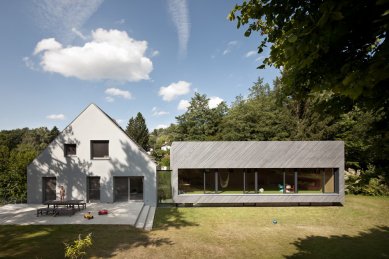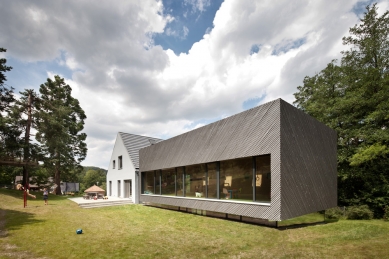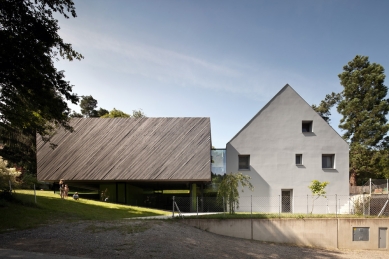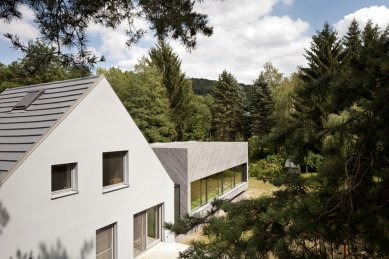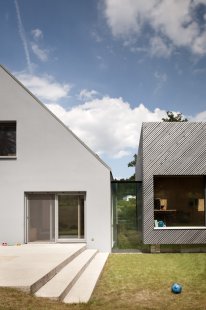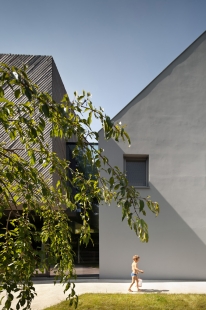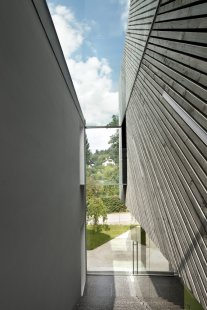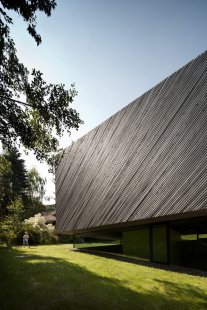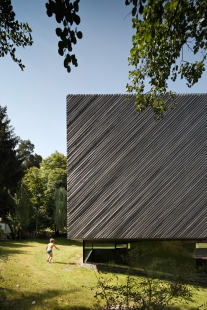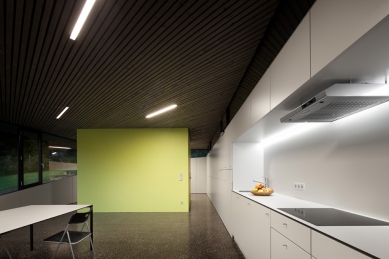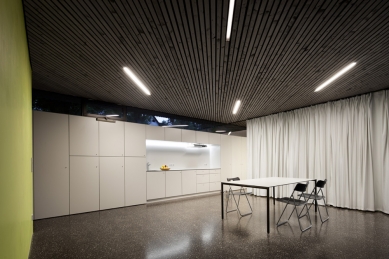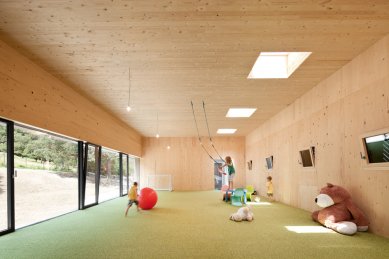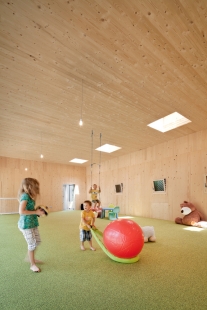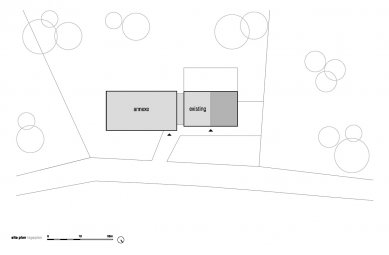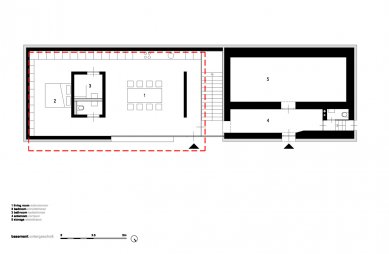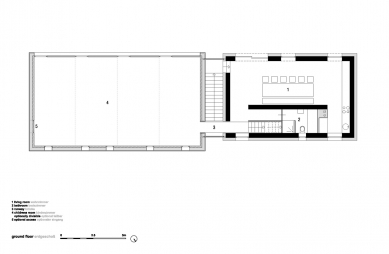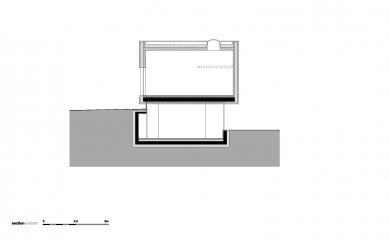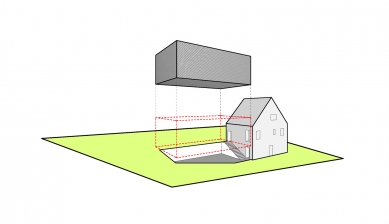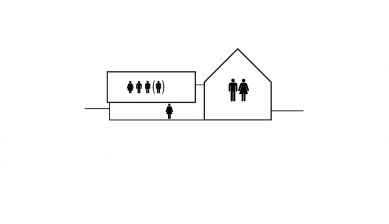
Multigenerational house in Eichgraben

Step by step — After the birth of their first daughter, the young family decided to move to a family house in the countryside. They found a small house in the Vienna woods that required renovation, but it was surrounded by a large garden. Options for expanding the usable area had already been explored before the purchase. Unfortunately, there was not much money left for the renovation, insulation, and repair of the house, so the owner was largely forced to pitch in himself. By the time these works were completed, the second child was already born, and thoughts of an extension began to take more concrete shape. The grandmother's wish to have her own apartment here was also taken into consideration.
Building regulations left little room for generous expansion of the house. In order for all the required spaces to fit within the permitted footprint, the extension would need to be two stories. However, the maximum allowed height of the house did not permit two full floors. Thus, a concept was devised to achieve the desired spaces by utilizing the terrain's unevenness.
The lighting of the grandmother's living unit, which is partially embedded in the ground, is provided by a strip of windows adapted to the slope of the garden. A free-standing sanitary unit divides the open space into a sleeping area and a living area. During the design process, potential later conversion of this studio into a small medical practice was also considered.
Instead of the original children's house in the treetops, a wooden "box" now floats above the ground floor apartment, which is being intensively used in the initial phase of construction — already by three children — as a large, 3.5-meter high play area for children, including a climbing wall, a swing, and football goals. All installations and connections have been prepared for potential later division of the space into up to four separate rooms and a bathroom.
The ground floor, including the cantilevered ceiling, was poured directly on site. The wooden box was made from solid wooden panels and clad on all sides, including the roof and underside of the ground floor, with diagonally laid larch slats. Since no company dared to create this complex geometry of cladding (double bevel of the slats in the corners), the cladding was installed by collaborators from the architectural office along with the builder at their own risk. These gray-lacquered wooden slats are not only a key element of the design in the exterior but are also applied on the ceiling of the grandmother's living unit and as cladding in the glass connecting element between the old house and the extension.
Instead of the original gas heating, the entire building is now heated and supplied with hot water by an air heat pump. Thanks to the high thermal standard and flexibility of the footprint, this building thus represents a significant contribution to ecology and environmental protection.
At a time when the number of single-person households is growing, the number of divorces is increasing, as well as families with only one parent, this project exemplifies the coexistence of three generations in one modern building. This is facilitated by the division of the house into different levels with their own atmosphere. As a result, zones have emerged that flexibly respond to the changing demands of the whole family for communal living, as well as private spaces where each family member can relax or study quietly.
The latest extension is the implementation of a large children's house in the treetops, beneath which a kennel with a covered run for rabbits is integrated.
Environmental protection as an overall concept
Conserving natural raw material resources through building renovation — The structure of the existing building was preserved and adapted for the needs of the new inhabitants. The living room opens up to the garden. All external surfaces of the house have been insulated. Thus, heat consumption has been reduced by 85% compared to the original state.
Conserving natural raw materials through compact building — Thanks to the new extension, the plot is maximally utilized. By connecting both parts of the house, a very compact object with a relatively small volume is created. Both parts of the house share a common entrance, have common heating, and connections for water, sewage, and electricity. This solution has saved significant costs and contributed to the conservation of natural resources.
Environmental protection through flexibility of interior spaces — During planning, various changes in the use of the house in the coming years were anticipated. The wooden box is currently used by the family as a playroom and workspace. In the coming years, as the children grow and want their own room, this space will be divided into three or four rooms and a bathroom. All preparations for this conversion have already been made (water, electricity, sewage, etc.). The ground-floor apartment, which is glazed on all sides, is currently inhabited by the grandmother. However, in the future, this space can be used as an office or will serve the children/one child as their own apartment. Thus, the house is maximally usable not only today but also in the distant future.
Heat consumption before renovation: 321 kWh/m².a
Heat consumption after renovation: 47 kWh/m².a
Building regulations left little room for generous expansion of the house. In order for all the required spaces to fit within the permitted footprint, the extension would need to be two stories. However, the maximum allowed height of the house did not permit two full floors. Thus, a concept was devised to achieve the desired spaces by utilizing the terrain's unevenness.
The lighting of the grandmother's living unit, which is partially embedded in the ground, is provided by a strip of windows adapted to the slope of the garden. A free-standing sanitary unit divides the open space into a sleeping area and a living area. During the design process, potential later conversion of this studio into a small medical practice was also considered.
Instead of the original children's house in the treetops, a wooden "box" now floats above the ground floor apartment, which is being intensively used in the initial phase of construction — already by three children — as a large, 3.5-meter high play area for children, including a climbing wall, a swing, and football goals. All installations and connections have been prepared for potential later division of the space into up to four separate rooms and a bathroom.
The ground floor, including the cantilevered ceiling, was poured directly on site. The wooden box was made from solid wooden panels and clad on all sides, including the roof and underside of the ground floor, with diagonally laid larch slats. Since no company dared to create this complex geometry of cladding (double bevel of the slats in the corners), the cladding was installed by collaborators from the architectural office along with the builder at their own risk. These gray-lacquered wooden slats are not only a key element of the design in the exterior but are also applied on the ceiling of the grandmother's living unit and as cladding in the glass connecting element between the old house and the extension.
Instead of the original gas heating, the entire building is now heated and supplied with hot water by an air heat pump. Thanks to the high thermal standard and flexibility of the footprint, this building thus represents a significant contribution to ecology and environmental protection.
At a time when the number of single-person households is growing, the number of divorces is increasing, as well as families with only one parent, this project exemplifies the coexistence of three generations in one modern building. This is facilitated by the division of the house into different levels with their own atmosphere. As a result, zones have emerged that flexibly respond to the changing demands of the whole family for communal living, as well as private spaces where each family member can relax or study quietly.
The latest extension is the implementation of a large children's house in the treetops, beneath which a kennel with a covered run for rabbits is integrated.
Environmental protection as an overall concept
Conserving natural raw material resources through building renovation — The structure of the existing building was preserved and adapted for the needs of the new inhabitants. The living room opens up to the garden. All external surfaces of the house have been insulated. Thus, heat consumption has been reduced by 85% compared to the original state.
Conserving natural raw materials through compact building — Thanks to the new extension, the plot is maximally utilized. By connecting both parts of the house, a very compact object with a relatively small volume is created. Both parts of the house share a common entrance, have common heating, and connections for water, sewage, and electricity. This solution has saved significant costs and contributed to the conservation of natural resources.
Environmental protection through flexibility of interior spaces — During planning, various changes in the use of the house in the coming years were anticipated. The wooden box is currently used by the family as a playroom and workspace. In the coming years, as the children grow and want their own room, this space will be divided into three or four rooms and a bathroom. All preparations for this conversion have already been made (water, electricity, sewage, etc.). The ground-floor apartment, which is glazed on all sides, is currently inhabited by the grandmother. However, in the future, this space can be used as an office or will serve the children/one child as their own apartment. Thus, the house is maximally usable not only today but also in the distant future.
Heat consumption before renovation: 321 kWh/m².a
Heat consumption after renovation: 47 kWh/m².a
The English translation is powered by AI tool. Switch to Czech to view the original text source.
0 comments
add comment


