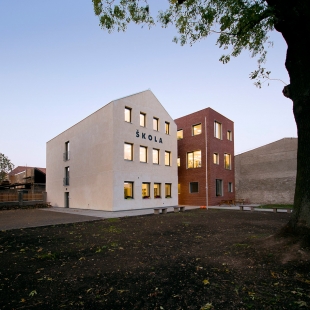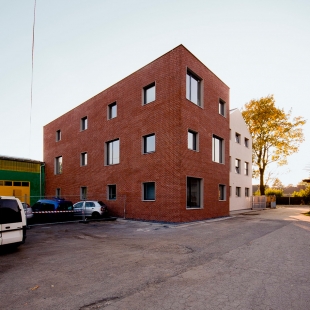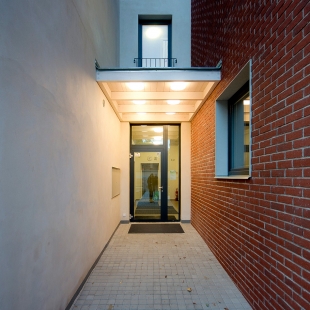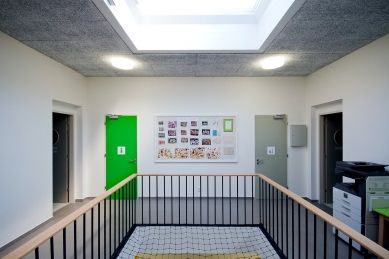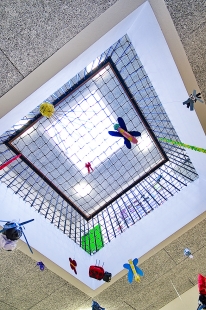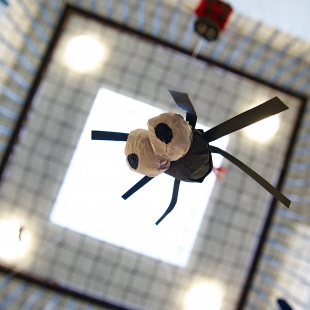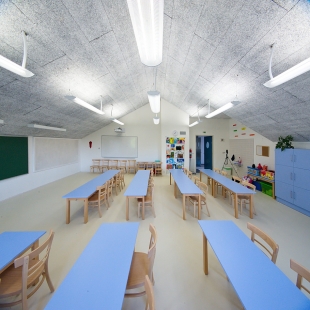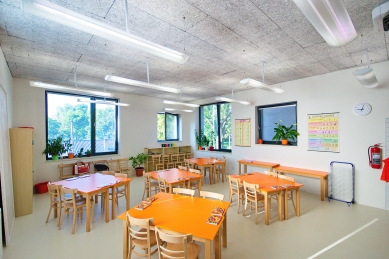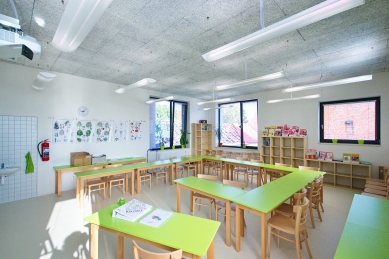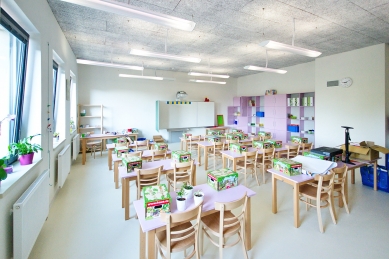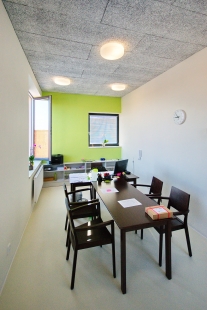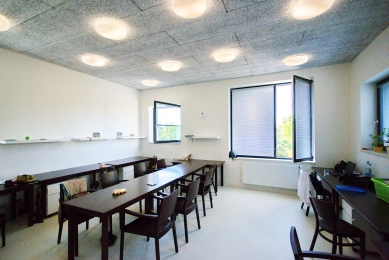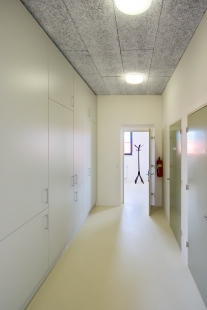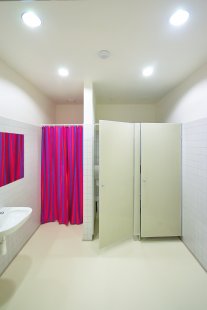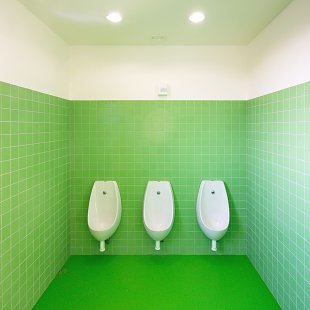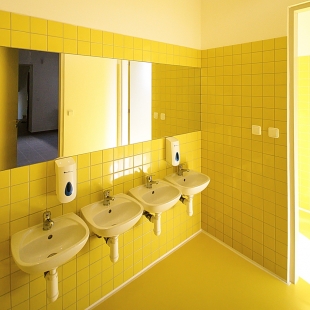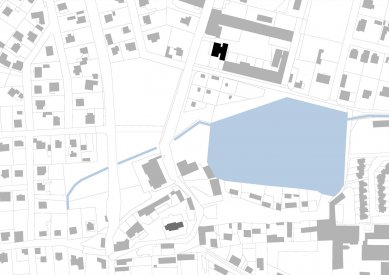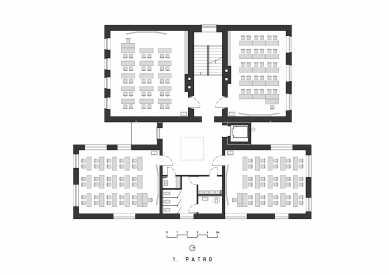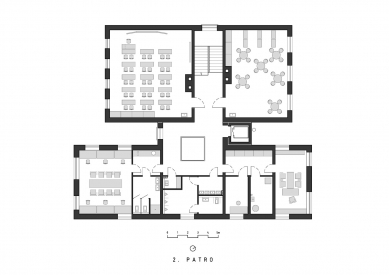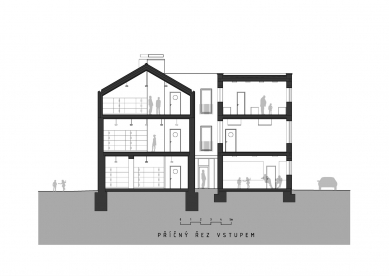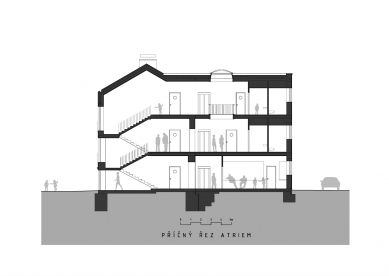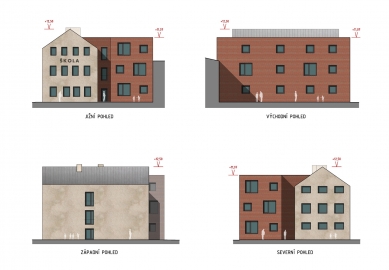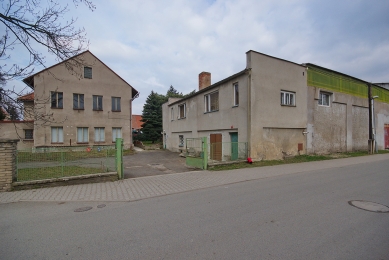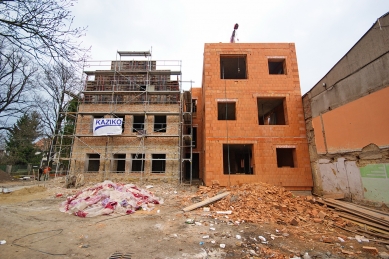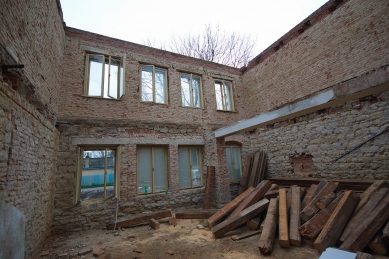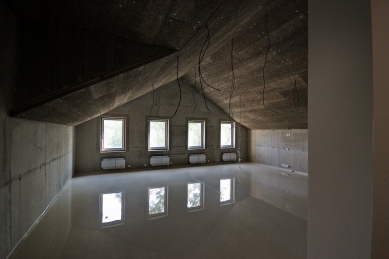
Construction modifications and extension of the Hovorčovice primary school

The new school was created through the reconstruction and extension of a historic building, which probably dates back to around the mid-19th century, and which changed its function over time and was renovated numerous times. The school was located here from the 1950s until 2000, after which the building fell into disrepair.
The concept of the extension is based on the contrast of two masses – the original reconstructed building and the new extension. At first glance, both objects differ in their shape solution (pitched vs. flat roof), as well as in façade materials (ordinary plaster vs. brick slip cladding) and the style of window openings.
The original building was returned to its original archetypal form, which emphasizes its historical significance and dominant role in the urbanism of the municipality. It was necessary to replace the aging ceiling and roof structures and to solve the insulation of the lower building. The building was fully reconstructed, including a completely new roof and ceiling structure. Existing door and window openings were utilized to the maximum extent possible, with only slight modifications to some openings and the removal of new ones in the northern and western walls to ensure proper lighting of the interior spaces. The new roof was raised by approximately 1.2 meters to ensure that the attic spaces had sufficient height and, therefore, usability. The roof with a monolithic structure was designed as non-protruding, with hidden gutters and downspouts, and features a galvanized metal covering.
The extension intentionally differs in expression from the main building. It is connected at the location of the existing staircase by a communication neck, which also serves as the main entrance. The placement of the extension at the northeast corner of the plot optimally utilizes the school land, leaving ample space for a playground and school garden. Structurally, it is a simple three-story prism, simply positioned along the original building. However, its proportions are slimmer, and its perforation with irregularly distributed window openings of two sizes brings playfulness and modernity to the overall composition.
The school provides facilities for five core classrooms for the first grade, a dining room with a preparation area, an after-school club, a library, and changing and social facilities. The new main entrance is located in the joint between the two buildings, leading to the connecting neck space. Following the entrance is a hall with stairs and an elevator, from where changing rooms, the after-school club, and the school dining room are accessible. The dining room is supplemented by a preparation area for meals from delivered semi-finished products or simply reheating delivered dishes. The dining room is supplied independently through its own rear entrance. Thanks to its position, the dining room can operate independently of the school's activities, for example, for community events in the evening hours. The preparation area is also equipped to provide basic refreshments for these occasions.
The central communication space is a two-story atrium. It is illuminated by a roof skylight and connects the two levels of classrooms. On the upper floor, there are four classrooms and sanitary facilities. The classrooms do not all have the same shape or size, and their orientation to the cardinal directions also varies. Each is therefore furnished in a slightly different manner to ensure that desks receive proper daylight lighting from the left and rear.
On the 3rd floor, there is a fifth classroom, a library, and further facilities for the teaching staff (a staff room and a teachers' office), sanitary facilities, storage rooms, and a boiler room for the entire building. The hallway to the staff room is equipped with a small kitchenette and the hallway to the principal's office is lined with built-in cabinets for storing school supplies. There is also a caretaker's room and boiler room located here.
Vertical communication is ensured by the historic staircase in the original building, which was only cleaned, repaired, and supplemented with a new steel railing with a wooden handrail. For seamless access for users with disabilities, an elevator was placed in the atrium space.
All stay and communication spaces (classrooms, hallways, atrium, dining room, etc.) are equipped with acoustic ceilings made of Heraklith panels to ensure optimal comfort and calm for teaching.
The concept of the extension is based on the contrast of two masses – the original reconstructed building and the new extension. At first glance, both objects differ in their shape solution (pitched vs. flat roof), as well as in façade materials (ordinary plaster vs. brick slip cladding) and the style of window openings.
The original building was returned to its original archetypal form, which emphasizes its historical significance and dominant role in the urbanism of the municipality. It was necessary to replace the aging ceiling and roof structures and to solve the insulation of the lower building. The building was fully reconstructed, including a completely new roof and ceiling structure. Existing door and window openings were utilized to the maximum extent possible, with only slight modifications to some openings and the removal of new ones in the northern and western walls to ensure proper lighting of the interior spaces. The new roof was raised by approximately 1.2 meters to ensure that the attic spaces had sufficient height and, therefore, usability. The roof with a monolithic structure was designed as non-protruding, with hidden gutters and downspouts, and features a galvanized metal covering.
The extension intentionally differs in expression from the main building. It is connected at the location of the existing staircase by a communication neck, which also serves as the main entrance. The placement of the extension at the northeast corner of the plot optimally utilizes the school land, leaving ample space for a playground and school garden. Structurally, it is a simple three-story prism, simply positioned along the original building. However, its proportions are slimmer, and its perforation with irregularly distributed window openings of two sizes brings playfulness and modernity to the overall composition.
The school provides facilities for five core classrooms for the first grade, a dining room with a preparation area, an after-school club, a library, and changing and social facilities. The new main entrance is located in the joint between the two buildings, leading to the connecting neck space. Following the entrance is a hall with stairs and an elevator, from where changing rooms, the after-school club, and the school dining room are accessible. The dining room is supplemented by a preparation area for meals from delivered semi-finished products or simply reheating delivered dishes. The dining room is supplied independently through its own rear entrance. Thanks to its position, the dining room can operate independently of the school's activities, for example, for community events in the evening hours. The preparation area is also equipped to provide basic refreshments for these occasions.
The central communication space is a two-story atrium. It is illuminated by a roof skylight and connects the two levels of classrooms. On the upper floor, there are four classrooms and sanitary facilities. The classrooms do not all have the same shape or size, and their orientation to the cardinal directions also varies. Each is therefore furnished in a slightly different manner to ensure that desks receive proper daylight lighting from the left and rear.
On the 3rd floor, there is a fifth classroom, a library, and further facilities for the teaching staff (a staff room and a teachers' office), sanitary facilities, storage rooms, and a boiler room for the entire building. The hallway to the staff room is equipped with a small kitchenette and the hallway to the principal's office is lined with built-in cabinets for storing school supplies. There is also a caretaker's room and boiler room located here.
Vertical communication is ensured by the historic staircase in the original building, which was only cleaned, repaired, and supplemented with a new steel railing with a wooden handrail. For seamless access for users with disabilities, an elevator was placed in the atrium space.
All stay and communication spaces (classrooms, hallways, atrium, dining room, etc.) are equipped with acoustic ceilings made of Heraklith panels to ensure optimal comfort and calm for teaching.
Ondřej Tuček
The English translation is powered by AI tool. Switch to Czech to view the original text source.
10 comments
add comment
Subject
Author
Date
Krásne!
Matej Farkaš
16.10.15 09:18
Roztomilé
JRC
16.10.15 11:01
Paráda
Lukáš
16.10.15 12:21
rekonstrukce
jih
16.10.15 01:53
hurá
Peter Koman
16.10.15 09:35
show all comments



