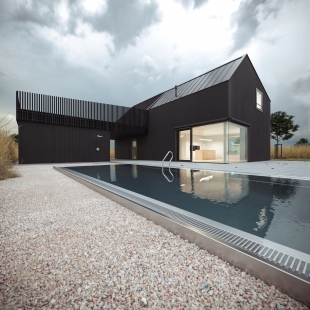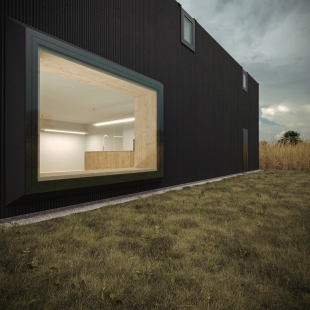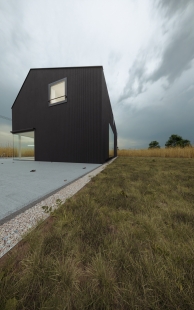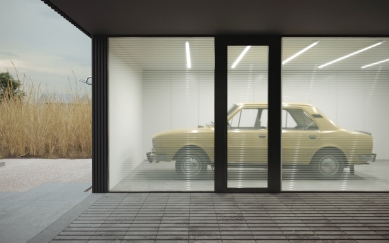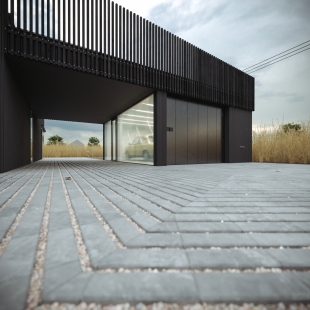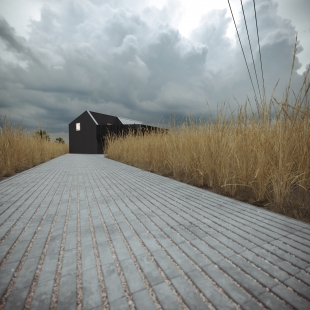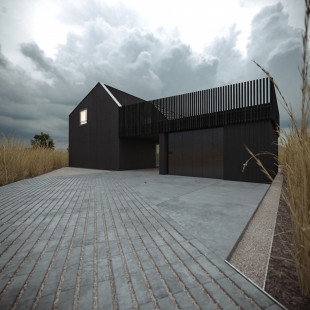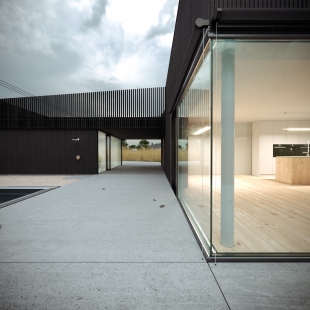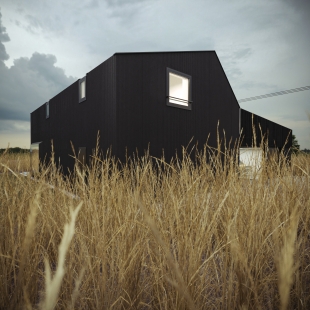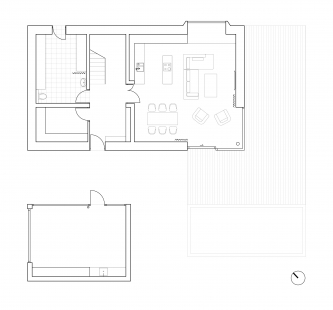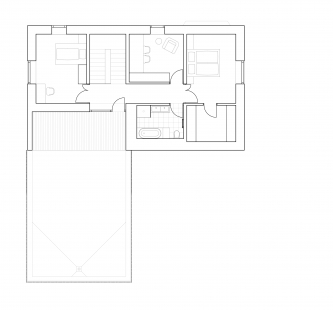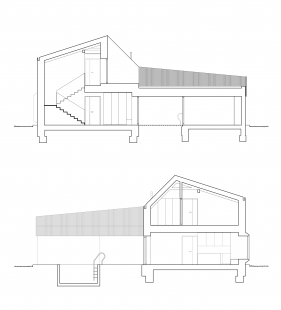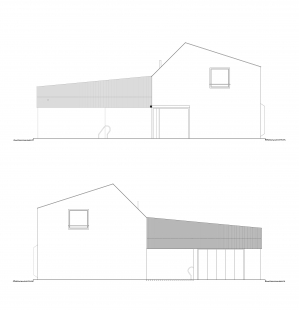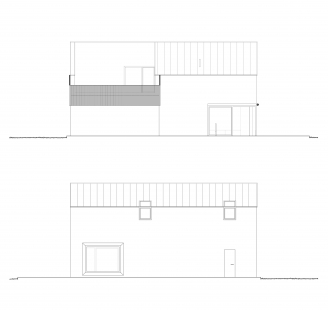
ŠTOLA
Family House Rychvald

The family house ŠTOLA is located in the small northern Moravian town of Rychvald. The building plot is situated in the middle of a field between two parallel lines of family houses. The field is currently used for growing grain and corn, forming a natural visual barrier separating the gardens of the surrounding houses. A high-voltage power line runs almost diagonally through the central part of the plot. The protective zone of this line divides the plot and defines the buildable area in the western part of the land.
The design needed to minimize the costs of constructing connections, allow for the phased construction of the house and garage, ensure privacy on the land surrounded by gardens, all within a relatively tight budget.
To ensure privacy on the plot, seasonal planting can be utilized. Therefore, part of the plot will continue to be rented for the cultivation of agricultural crops, providing a natural barrier in the summer months. A "cove" will then be created in the field with the structure itself, paved areas, and a small garden accessible via a single access road.
The building was designed with a separate garage, which is connected to the house by a terrace forming a covered parking space and a windbreak at the main entrance. The separation of both buildings creates a passage in the spirit of traditional agricultural homesteads. The house is designed to appear visually complete even if the garage is constructed later.
The orientation of the house on the plot is off the axis of the surrounding buildings' grid and follows the axis of the overhead high-voltage line. This rotation allowed the building to be placed parallel to the line, minimizing the lengths of the connections. The orientation of the house also allows for smooth vehicle movements with only a minimal amount of necessary paved areas.
The house itself has a simple shape with a rectangular floor plan and a gabled roof, with a rectangular layout and an uncomplicated structural system. The main living rooms are oriented to the southwest. The children's rooms and technical facilities are oriented to the northeast. The house is rendered with black structured plaster supplemented with wooden railings made of charred wood. The black mass of the house, the passage between the garage and the house, and the location of the building in the picturesque Ostrava region suggest the name ŠTOLA.
The design needed to minimize the costs of constructing connections, allow for the phased construction of the house and garage, ensure privacy on the land surrounded by gardens, all within a relatively tight budget.
To ensure privacy on the plot, seasonal planting can be utilized. Therefore, part of the plot will continue to be rented for the cultivation of agricultural crops, providing a natural barrier in the summer months. A "cove" will then be created in the field with the structure itself, paved areas, and a small garden accessible via a single access road.
The building was designed with a separate garage, which is connected to the house by a terrace forming a covered parking space and a windbreak at the main entrance. The separation of both buildings creates a passage in the spirit of traditional agricultural homesteads. The house is designed to appear visually complete even if the garage is constructed later.
The orientation of the house on the plot is off the axis of the surrounding buildings' grid and follows the axis of the overhead high-voltage line. This rotation allowed the building to be placed parallel to the line, minimizing the lengths of the connections. The orientation of the house also allows for smooth vehicle movements with only a minimal amount of necessary paved areas.
The house itself has a simple shape with a rectangular floor plan and a gabled roof, with a rectangular layout and an uncomplicated structural system. The main living rooms are oriented to the southwest. The children's rooms and technical facilities are oriented to the northeast. The house is rendered with black structured plaster supplemented with wooden railings made of charred wood. The black mass of the house, the passage between the garage and the house, and the location of the building in the picturesque Ostrava region suggest the name ŠTOLA.
The English translation is powered by AI tool. Switch to Czech to view the original text source.
0 comments
add comment


