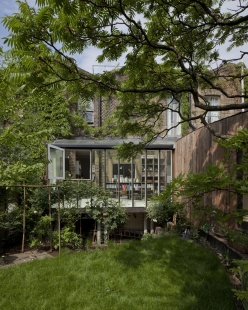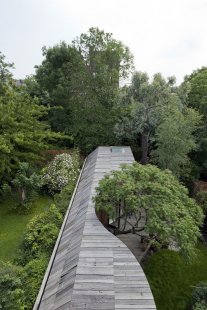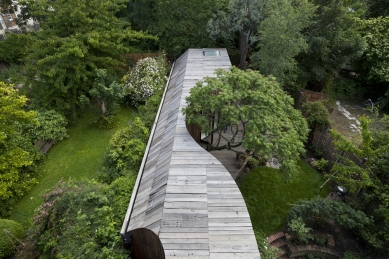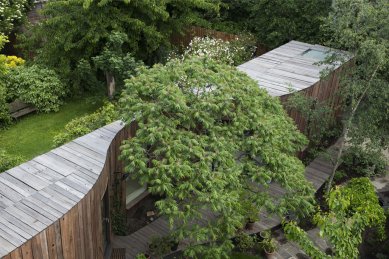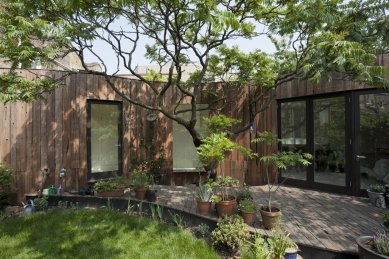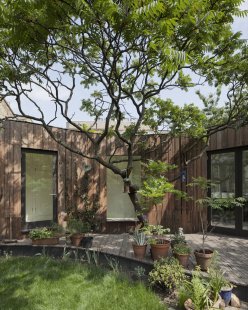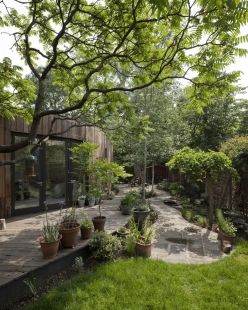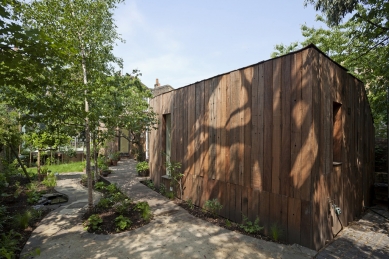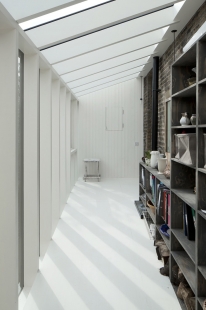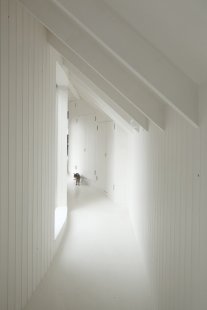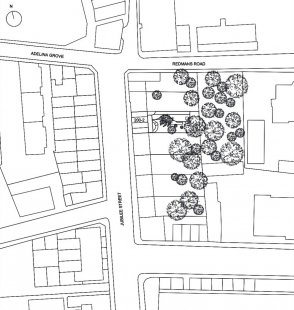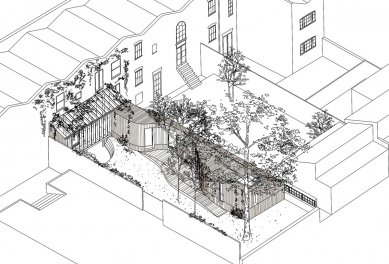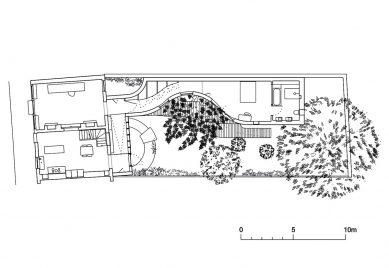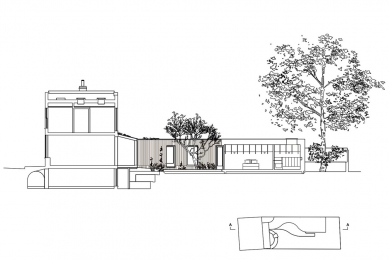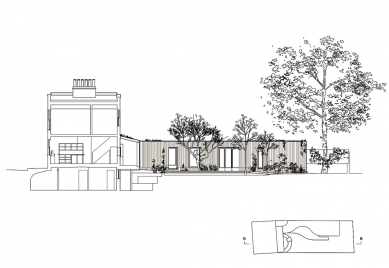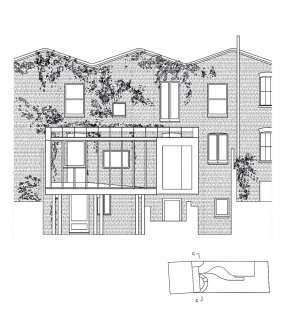
Tree House

 |
| foto: Johan Dehlin |
Her home is a pair of small grade II listed 1830’s brick weavers cottages, joined together in the 1970’s as part of the GLC homesteading scheme. The ground floor rooms of the two cottages are on different levels and both a half storey above the garden behind.
The garden was reached via steps from an opportunistic scaffold verandah on chunky concrete columns – the legacy of the previous owner, a builder. From here our client would spend time looking out from beneath leafy vines across the unruly tree and flower filled gardens, which due south all connected together with openings for neighbouring families to pop in and out.
Our brief was to find a way of connecting the original ground floor rooms and to provide a new master bedroom and wet room at ground floor with direct access to the garden whilst keeping the wonderful informality of the existing family home. We wanted the accessibility requirements to be a positive architectural driver making the house better than it had been previously. To this end we re-centred the whole house around the garden.
The tree house winds down around the trees, cinching itself in to get around the sumac which sits centrally and breathing out again to accommodate a generous bedroom and bathroom below the eucalyptus. The bedroom faces onto a deck into the garden, it looks back to the house where the old concrete columns have been re-used to support a new timber framed glazed verandah, this ramps between the two existing ground floor rooms and connects to the tree house. The existing kitchen, people moving through the house and even the street beyond are all glimpsed from the bedroom. The dark timber painted frame of the verandah seems to recede visually allowing one to see past it to the original brickwork of the cottages rear walls.
The new construction is reversible, meeting requirements for listed building consent, it is timber framed on timber foundations and clad in reclaimed Jarrah skimmings. Internally it is simply detailed with exposed timber joists, softwood boarding and plywood floor all painted white to provide a softly textured backdrop to the many framed views of trees from within. All ground floor rooms and the garden are fully wheelchair accessible. The roses and jasmine will be encouraged to climb back over the timber south facing elevation of the tree house as it once did the south facing garden fence.
0 comments
add comment



