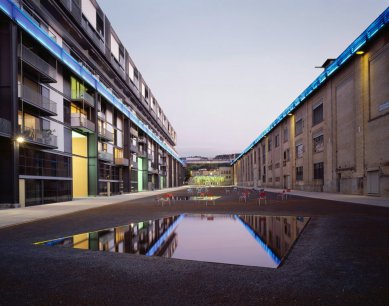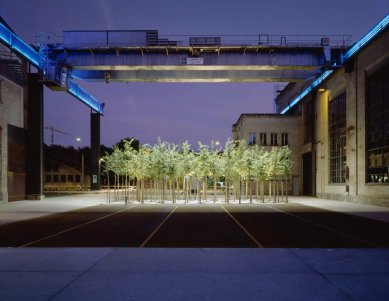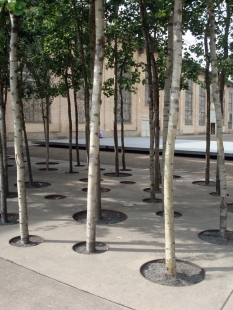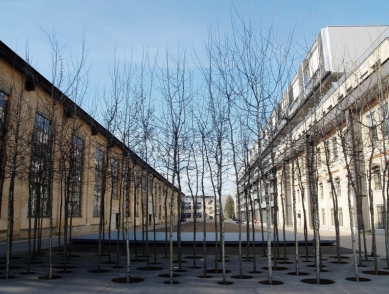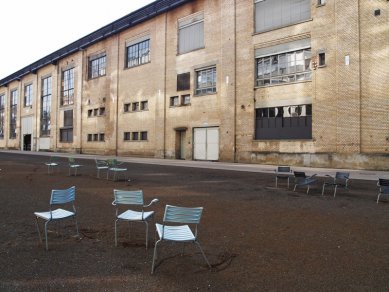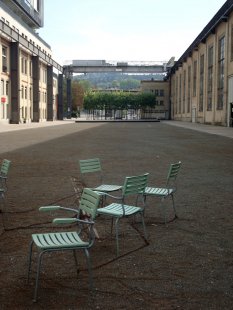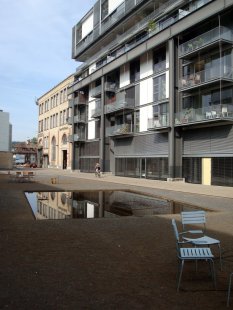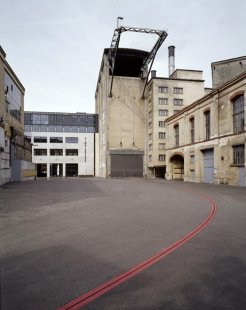
Sulzer Area – Katharina Sulzer Square

The Sulzer area was originally a vast complex of foundries established around 1834 by Die Gebrüder Sulzer. The area became attractive for the construction of industrial buildings primarily due to the establishment of a railway corridor to Zurich. The first foundry for bronze was built here, and gradually through the construction of other factories, office buildings, and residential complexes, the industrial park expanded to an area of about 20 hectares. The original historic core of the city of Winterthur has approximately the same area and is separated from the complex by that railway corridor.
The first initiatives to open the industrial district to the public and gradually transform it into a functioning urban entity emerged as early as 1989 when the first urban planning project named 'Winti Nova' was presented. Over the years, a hybrid cluster project was created, in which, for example, the Parisian architect Jean Nouvel, the Berlin landscape architecture office Topotek 1, Zurich urban planner Jean Pierre Dürig, and others collaborated. Currently, the Sulzer area functions as a fully-fledged city district of Winterthur with 90,000 inhabitants. The total area of newly designed and modified public spaces in the district is about 18,500 m².
The Katharina Sulzer Square serves as a central point of the new district. The area is divided into a central gravel rectangle with individual elements and a perimeter operational route made of large-format concrete tiles. The concept allows the square to stand out as an open space, thereby highlighting the façades of the buildings that frame it. It is surrounded by solid structures on three sides (in contrast, there is a modern residential building with office space on the ground floor and the original factory hall now used as a parking lot), and on the fourth side, a group of pioneering tree species (Populus tremula – aspen) is designed to form a smaller impenetrable grove. Above the vegetation, the original factory crane, which was found during site work, is suspended. This part also has a metal stage designed to be placed on rails, allowing it to be moved as needed into the open space or pushed to the edge of the square towards the grove that provides a natural backdrop. The square is used for various cultural events, allowing them to adapt the space relatively freely. Similarly, simple seating elements are anchored on rails, located along with water features at the opposite end of the square. The seating consists of several groups of colorful chairs that can be relocated to a certain distance, and by grouping and separating them, they create a kind of social story. The water features take the form of two square water mirrors irregularly oriented towards each other and the surrounding area. Conceptually, they aim to create the impression of 'puddles' between the factory halls that inspired them. The chairs, together with the water features, clearly indicate the scale of the entire space, which remains the primary bearer of the spirit of the place. The mirrors themselves also add another dimension to the space by reflecting the surrounding buildings and adding depth to the square. Night lighting presents the square in an entirely different, almost theatrical manner. LED lighting technology was used here, providing great variability in intensities and color shades. The lighting project employs contrasts of warm and cool light to highlight the intentions of the concept and to introduce new ideas. The height levels of the buildings were accentuated, the characteristics of young pioneering trees emphasized, and the backlighting of the movable stage created an impression of levitation, while the orange tinting of the water features evoked the appearance of molten metal.
The green concept with Katharina Sulzer Square at its forefront was awarded the 'Goldener Hase' - the Swiss 1st prize for landscape architecture in 2004. In the same year, the project, along with nine other realizations, was nominated for the European Urban Public Space Award at the fourth European Biennial of Landscape Architecture in Barcelona. The Biennial of Landscape Architecture in Barcelona is held every two years.
The first initiatives to open the industrial district to the public and gradually transform it into a functioning urban entity emerged as early as 1989 when the first urban planning project named 'Winti Nova' was presented. Over the years, a hybrid cluster project was created, in which, for example, the Parisian architect Jean Nouvel, the Berlin landscape architecture office Topotek 1, Zurich urban planner Jean Pierre Dürig, and others collaborated. Currently, the Sulzer area functions as a fully-fledged city district of Winterthur with 90,000 inhabitants. The total area of newly designed and modified public spaces in the district is about 18,500 m².
The Katharina Sulzer Square serves as a central point of the new district. The area is divided into a central gravel rectangle with individual elements and a perimeter operational route made of large-format concrete tiles. The concept allows the square to stand out as an open space, thereby highlighting the façades of the buildings that frame it. It is surrounded by solid structures on three sides (in contrast, there is a modern residential building with office space on the ground floor and the original factory hall now used as a parking lot), and on the fourth side, a group of pioneering tree species (Populus tremula – aspen) is designed to form a smaller impenetrable grove. Above the vegetation, the original factory crane, which was found during site work, is suspended. This part also has a metal stage designed to be placed on rails, allowing it to be moved as needed into the open space or pushed to the edge of the square towards the grove that provides a natural backdrop. The square is used for various cultural events, allowing them to adapt the space relatively freely. Similarly, simple seating elements are anchored on rails, located along with water features at the opposite end of the square. The seating consists of several groups of colorful chairs that can be relocated to a certain distance, and by grouping and separating them, they create a kind of social story. The water features take the form of two square water mirrors irregularly oriented towards each other and the surrounding area. Conceptually, they aim to create the impression of 'puddles' between the factory halls that inspired them. The chairs, together with the water features, clearly indicate the scale of the entire space, which remains the primary bearer of the spirit of the place. The mirrors themselves also add another dimension to the space by reflecting the surrounding buildings and adding depth to the square. Night lighting presents the square in an entirely different, almost theatrical manner. LED lighting technology was used here, providing great variability in intensities and color shades. The lighting project employs contrasts of warm and cool light to highlight the intentions of the concept and to introduce new ideas. The height levels of the buildings were accentuated, the characteristics of young pioneering trees emphasized, and the backlighting of the movable stage created an impression of levitation, while the orange tinting of the water features evoked the appearance of molten metal.
The green concept with Katharina Sulzer Square at its forefront was awarded the 'Goldener Hase' - the Swiss 1st prize for landscape architecture in 2004. In the same year, the project, along with nine other realizations, was nominated for the European Urban Public Space Award at the fourth European Biennial of Landscape Architecture in Barcelona. The Biennial of Landscape Architecture in Barcelona is held every two years.
4th-dim / Klára Stachová, Andrea Honejsková, Jakub Hepp
The English translation is powered by AI tool. Switch to Czech to view the original text source.
0 comments
add comment


