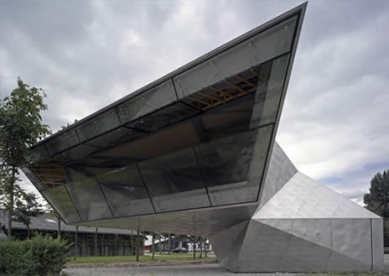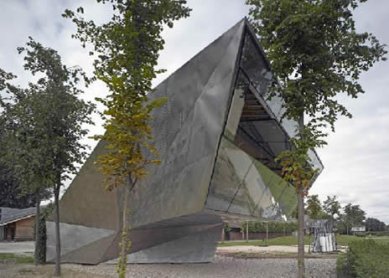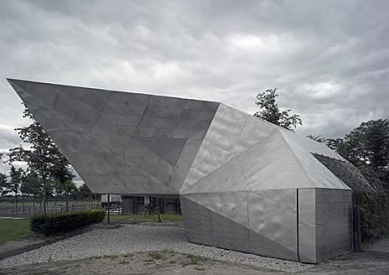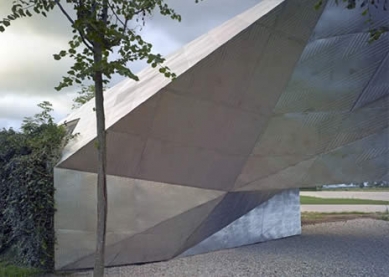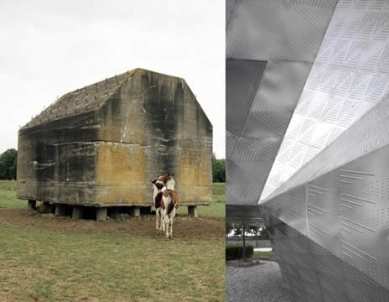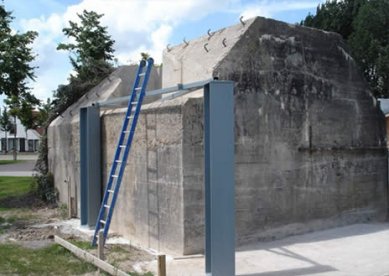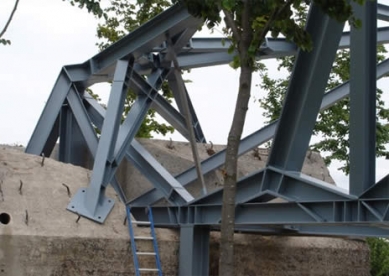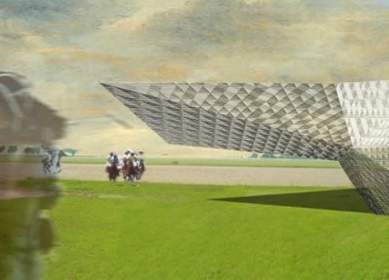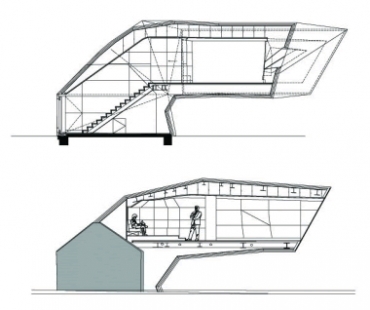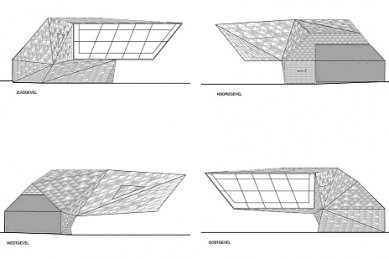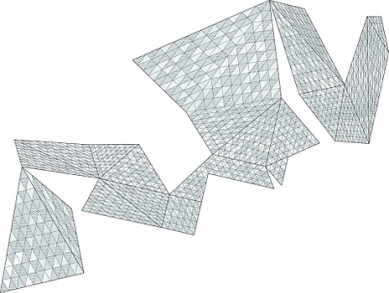
Tea House Bunker

 |
First, a bit of history. Since its inception, the Netherlands has been preoccupied with wars. The enemy was the sea, which was pushed back and held behind a web of dikes through massive drainage works. Occasionally, however, the enemy was someone else, and from the sea, something subdued and moderate, the Dutch defensive weapon emerged. The deliberate breaching of the most important dikes caused flooding in the country and expelled the Spanish troops in the 17th century and later halted the army of Louis XIV. Relying on an ingenious defensive line, the Dutch continuously expanded and modernized the system. By the 19th century, the defensive dike stretched over 85 km and was densely covered with fortifications and firing positions. The fortifications were further strengthened in the 1930s, with modern reinforced concrete bunkers added as a safeguard in case of invasion.
One of these later added bunkers is also located in Vreeland, which is a 15-minute drive from Amsterdam. Due to the lightning invasion of the Germans in 1940, the bunker was never tested in a real battle. The building had slowly become outdated and was merely an interesting structure standing between stables and the polo field on private land. Until now, when former real estate agent Cor van Zadelhoff decided to end decades of idleness and put the building to use again.
What Van Zadelhoff needed was an unusual place to have a refuge from business obligations and where brokers could meet in an undisturbed atmosphere. To realize his dream, he turned to architect Ben van Berkel from UN Studio, who had recently completed the new Mercedes Museum in Stuttgart, and he had a simple request for him: “Whatever you do,” Van Zadelhoff told him, “the finished building must be super calm and composed in character.”
Whether Van Berkel achieved this is probably a long discussion, as the end product is anything but subdued. The 80 m² tea pavilion above the bunker is truly a miracle defying gravity. Its intricately arranged stainless steel shell resembles more of the folly of the space age than a functional building. Moreover, the core of the entire concept is cleverly wrapped inside; the original bunker now serves as a machinery room and counterweight for the enormous cantilevers of the tea pavilion on the upper floor.
The upper room, equipped with basic amenities such as a kitchen and bathroom, provides an inspiring refuge for traders. The wooden floor and wall panels give a sense of Gezelligheid (coziness), the unique Dutch notion of pleasant comfort and warm ambience. Meanwhile, the large floor-to-ceiling window invites everyone to gaze at the polo field and the expansive cultivated landscape. “It's a fantastic view,” Van Berkel exclaims. “It’s like looking at a painting by a Dutch master from the 17th century. The flat landscape, wide horizon, and open sky.” This panoramic view brings a unique sense of closeness between the inside and outside, almost inviting nature to enter and feel at home. And indeed, something similar is possible – the upper floor also includes a seating corner that can easily be transformed into a bedroom. If there is a downside to staying inside the tea house, it is that one cannot enjoy the house's greatest asset, which is its fascinating exterior. “I wanted to create a continuous seamless structure,” says Van Berkel, who spent a year and a half designing this house and another year supervising its construction. “The shape of the structure,” he adds, “evolved from the original bunker, which he transformed into a series of geometric surfaces made of roughly processed steel.” The steel façade gives the impression, on one hand, that one is looking at a work of art made of silver paper. Up close, the fragility turns into rigidity, similar to medieval knight armor. “It’s a fusion of brutality and nobility,” Van Berkel agrees. “It brings the whole with continuous elegance.”
The most surprising thing about the whole tea pavilion, however, is something one reveals only after deeper acquaintance. Despite its extravagant form and heavy steel shell, the building seems reconciled with itself and is committed to providing visitors with its tranquility and comfort. Perhaps that was the elusive feeling of 'calmness' that the tea pavilion was meant to exude. If that is so, then it is the greatest triumph of the project.
The English translation is powered by AI tool. Switch to Czech to view the original text source.
0 comments
add comment



