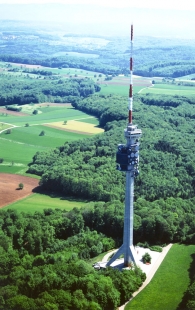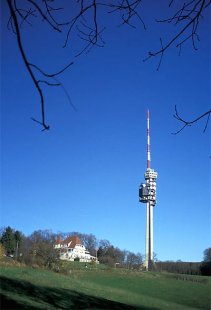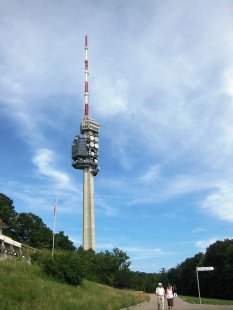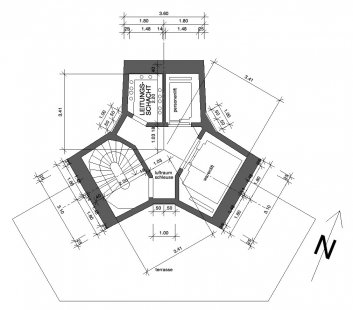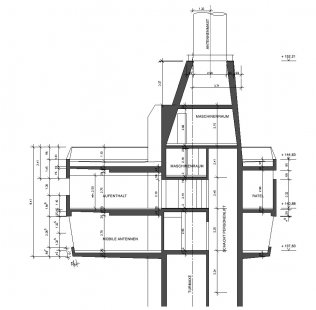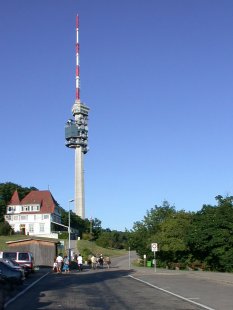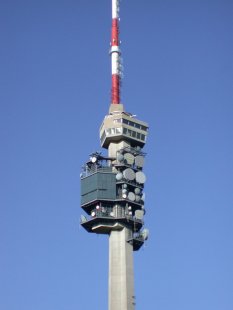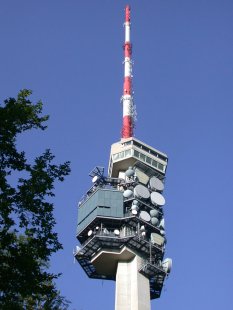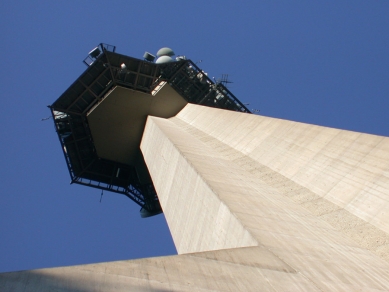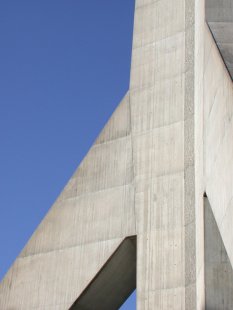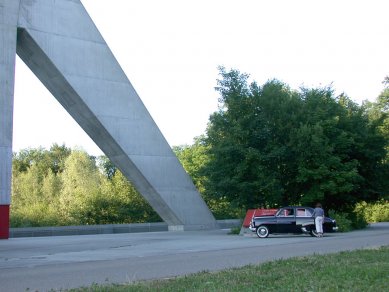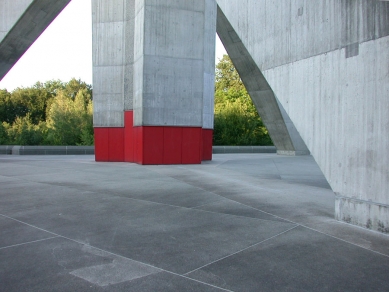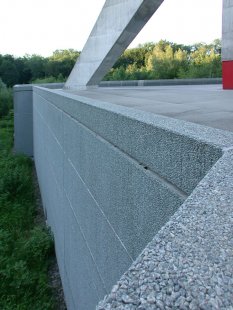
Telecommunication Tower Bettingen

Concept
The telecommunications tower of the Swiss Federal Post Office on the St. Chrischona hill near Basel is the highest structure in Switzerland, standing at 248 meters; it serves both as an important hub in the European telephone network and as a transmitter for television and radio programs in the Basel area. The final form of this structure, which is very demanding both formally and technically, is the result of intensive collaboration between architects, structural engineers, and telecommunications specialists. A lengthy optimization process and frequent confrontations between the architect's idea and the technicians' requirements were driven by the desire for the greatest possible unity of form and function.
In addition to unusual issues such as the propagation of high-frequency waves, dynamic stress on a non-homogeneous structure, lightning protection, etc., the architect was confronted with new aspects of extreme construction that fall outside standard practice. One of the most important of these, which also played a significant role throughout the project's development, was the alienation of function and place. Every other building has a direct relationship with its immediate surroundings and the overarching structure. Only by integrating into a dense network of interrelations can a construction gain legitimacy, and only by being visibly connected to its surroundings can it be generally understood and accepted. But except for the idea that a building serving telecommunications purposes should be located on a hill, we must perceive its specific construction site as completely arbitrary. There is no visible or tangible reason for it to stand here and not elsewhere. Such a building does not communicate with its environment; it simply appears here suddenly, indifferent and incomprehensible. Its construction site is determined by large-scale planning, which reduces Europe to its physical map and a single hill near Basel to merely an intersection of lines often hundreds of kilometers long.
These considerations became the starting point for gradually processing the project, which aimed to provide an adequate scale for the mass of the tower, taking into account both the closer and more distant relationships of the specific situation. There were almost no precedents for such an approach. The expressive means, which find their justification in the vast planes of Hamburg or Toronto, could hardly be applied in the relatively small scale of the Rhine Valley's relief. A traditional circular form, symmetrical along the vertical axis, would have led to a non-differentiated large form and precluded any consideration of the specific surroundings from the outset.
From the beginning, it was clear that only a structurally shaped mass could fulfill these ideas. Therefore, the shaft of the tower was developed as a strongly profiled, tapering silhouette, which unites all vertical connections in three chambers. The floor plans of the operational rooms are derived from the geometry of the shaft. This principle of shaping the tower's mass with sharp edges and contrasting play of light and shadow allows for optimal readability of the building's structure, even in distant views. This method of constructing the floor plan also proved to be - both in concept and in detailed elaboration - more advantageous and flexible than concentric systems.
The lower bracing of the tower, the horizontal layering of steel terraces for directional antennas, as well as the body of temporary connections defining the height of the tower rhythmically articulate the building in close views. The geometrically clear polygonal lines serve the observer as artificial horizons and reference planes, allowing an estimation of the building's size and preventing a feeling of being overwhelmed by a shapeless massive structure.
The analysis of long-distance telephone connections, ensured by directional antennas, showed that the original demand from the investor for versatile flexibility of the terraces was merely a mechanically transferred condition from other buildings and lacks justification in the specific case of Basel. The concept of the tower only takes into account those directions that can realistically occur. This led to another differentiation from traditional circular floor plans at a very important point - the symmetry of the operational rooms and antenna terraces was replaced by an asymmetrical floor plan with optimal connectivity of antennas to amplifiers. This was a decisive step towards a freer shaping of the tower's most important visual form - its silhouette. The tower thus attained a third dimension in the form of a longitudinal axis, which could be directed. Its outline began to change with the observer's movement. The building thus acquired a new meaningful charge - it became a landmark; a somewhat oversized, symbolic indicator clearly visible from all major access routes to Basel. Its asymmetry relates to its specific construction site and arises from the geographical location of the city on the edge of Switzerland.
Construction
The load-bearing structure of the tower is built from post-tensioned reinforced concrete, and the terraces for directional antennas are made of steel profiles with specially modified surfaces. The foundation of the tower logically follows from the triangular cross-section of the shaft; the tower stands on three braces, with their foundation slabs laid independently in three special wells. From each of these wells, an amount of earth was removed equal to one-third of the weight of the tower. This system ensures the preservation of approximately the same pressure in the foundation joint as before construction, which was highly advantageous in the geologically heterogeneous terrain. The horizontal forces are absorbed by the triangle of tension cables in the ceiling above the first basement level. The center of the tower is only suspended at the bottom on the braces, allowing easy routing of countless cables from the operational rooms into the shaft of the tower.
The tower itself is monolithically connected to its base. Given the long-distance connections via directional antennas, one of the strictest conditions set by the builder was to maintain minimum deviation of the highest terrace even under extreme conditions. Optimal values were achieved in both the form of the shaft and its foundation - at an elevation of +152, which is the highest point of the massive structure, lateral deviation at a wind speed of 160 km/h is only 36 cm.
The three-leaf form of the shaft, originally developed based on architectural considerations, proved advantageous not only in terms of foundation; the sharp edges of the shaft disrupt the formation of so-called Karman vortices, which can become problematic in circular floor plans. The dynamic loading of the tower was experimentally tested in a wind tunnel before construction; theoretical calculations and assumptions were fully confirmed here.
Program
1st - 3rd Basement Level - broadcasting spaces for radio and television, transformers, emergency generators, air conditioning, heating center, anti-aircraft shelters, offices, changing rooms, supply, workshops, etc.
Level +103 - water reservoir with a capacity of 2 x 100 m³
Level +116 - amplifier space for directional antennas; built as a Faraday cage due to necessary shielding
Level +99-125 - terraces for mounting directional antennas for long-distance telephone connections; average antenna diameter 1.5 - 4.2 m
Level +138 - space for temporary connections during television broadcasting from Basel and surrounding areas
Level +144 - center for radiotelephone connections; staff break room
Level +152-248 - steel mast as a carrier for broadcasting antennas for radio, television, and radiotelephone.
The telecommunications tower of the Swiss Federal Post Office on the St. Chrischona hill near Basel is the highest structure in Switzerland, standing at 248 meters; it serves both as an important hub in the European telephone network and as a transmitter for television and radio programs in the Basel area. The final form of this structure, which is very demanding both formally and technically, is the result of intensive collaboration between architects, structural engineers, and telecommunications specialists. A lengthy optimization process and frequent confrontations between the architect's idea and the technicians' requirements were driven by the desire for the greatest possible unity of form and function.
In addition to unusual issues such as the propagation of high-frequency waves, dynamic stress on a non-homogeneous structure, lightning protection, etc., the architect was confronted with new aspects of extreme construction that fall outside standard practice. One of the most important of these, which also played a significant role throughout the project's development, was the alienation of function and place. Every other building has a direct relationship with its immediate surroundings and the overarching structure. Only by integrating into a dense network of interrelations can a construction gain legitimacy, and only by being visibly connected to its surroundings can it be generally understood and accepted. But except for the idea that a building serving telecommunications purposes should be located on a hill, we must perceive its specific construction site as completely arbitrary. There is no visible or tangible reason for it to stand here and not elsewhere. Such a building does not communicate with its environment; it simply appears here suddenly, indifferent and incomprehensible. Its construction site is determined by large-scale planning, which reduces Europe to its physical map and a single hill near Basel to merely an intersection of lines often hundreds of kilometers long.
These considerations became the starting point for gradually processing the project, which aimed to provide an adequate scale for the mass of the tower, taking into account both the closer and more distant relationships of the specific situation. There were almost no precedents for such an approach. The expressive means, which find their justification in the vast planes of Hamburg or Toronto, could hardly be applied in the relatively small scale of the Rhine Valley's relief. A traditional circular form, symmetrical along the vertical axis, would have led to a non-differentiated large form and precluded any consideration of the specific surroundings from the outset.
From the beginning, it was clear that only a structurally shaped mass could fulfill these ideas. Therefore, the shaft of the tower was developed as a strongly profiled, tapering silhouette, which unites all vertical connections in three chambers. The floor plans of the operational rooms are derived from the geometry of the shaft. This principle of shaping the tower's mass with sharp edges and contrasting play of light and shadow allows for optimal readability of the building's structure, even in distant views. This method of constructing the floor plan also proved to be - both in concept and in detailed elaboration - more advantageous and flexible than concentric systems.
The lower bracing of the tower, the horizontal layering of steel terraces for directional antennas, as well as the body of temporary connections defining the height of the tower rhythmically articulate the building in close views. The geometrically clear polygonal lines serve the observer as artificial horizons and reference planes, allowing an estimation of the building's size and preventing a feeling of being overwhelmed by a shapeless massive structure.
The analysis of long-distance telephone connections, ensured by directional antennas, showed that the original demand from the investor for versatile flexibility of the terraces was merely a mechanically transferred condition from other buildings and lacks justification in the specific case of Basel. The concept of the tower only takes into account those directions that can realistically occur. This led to another differentiation from traditional circular floor plans at a very important point - the symmetry of the operational rooms and antenna terraces was replaced by an asymmetrical floor plan with optimal connectivity of antennas to amplifiers. This was a decisive step towards a freer shaping of the tower's most important visual form - its silhouette. The tower thus attained a third dimension in the form of a longitudinal axis, which could be directed. Its outline began to change with the observer's movement. The building thus acquired a new meaningful charge - it became a landmark; a somewhat oversized, symbolic indicator clearly visible from all major access routes to Basel. Its asymmetry relates to its specific construction site and arises from the geographical location of the city on the edge of Switzerland.
Construction
The load-bearing structure of the tower is built from post-tensioned reinforced concrete, and the terraces for directional antennas are made of steel profiles with specially modified surfaces. The foundation of the tower logically follows from the triangular cross-section of the shaft; the tower stands on three braces, with their foundation slabs laid independently in three special wells. From each of these wells, an amount of earth was removed equal to one-third of the weight of the tower. This system ensures the preservation of approximately the same pressure in the foundation joint as before construction, which was highly advantageous in the geologically heterogeneous terrain. The horizontal forces are absorbed by the triangle of tension cables in the ceiling above the first basement level. The center of the tower is only suspended at the bottom on the braces, allowing easy routing of countless cables from the operational rooms into the shaft of the tower.
The tower itself is monolithically connected to its base. Given the long-distance connections via directional antennas, one of the strictest conditions set by the builder was to maintain minimum deviation of the highest terrace even under extreme conditions. Optimal values were achieved in both the form of the shaft and its foundation - at an elevation of +152, which is the highest point of the massive structure, lateral deviation at a wind speed of 160 km/h is only 36 cm.
The three-leaf form of the shaft, originally developed based on architectural considerations, proved advantageous not only in terms of foundation; the sharp edges of the shaft disrupt the formation of so-called Karman vortices, which can become problematic in circular floor plans. The dynamic loading of the tower was experimentally tested in a wind tunnel before construction; theoretical calculations and assumptions were fully confirmed here.
Program
1st - 3rd Basement Level - broadcasting spaces for radio and television, transformers, emergency generators, air conditioning, heating center, anti-aircraft shelters, offices, changing rooms, supply, workshops, etc.
Level +103 - water reservoir with a capacity of 2 x 100 m³
Level +116 - amplifier space for directional antennas; built as a Faraday cage due to necessary shielding
Level +99-125 - terraces for mounting directional antennas for long-distance telephone connections; average antenna diameter 1.5 - 4.2 m
Level +138 - space for temporary connections during television broadcasting from Basel and surrounding areas
Level +144 - center for radiotelephone connections; staff break room
Level +152-248 - steel mast as a carrier for broadcasting antennas for radio, television, and radiotelephone.
The English translation is powered by AI tool. Switch to Czech to view the original text source.
0 comments
add comment


