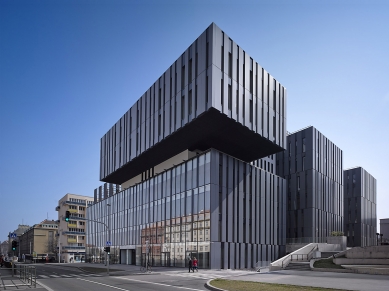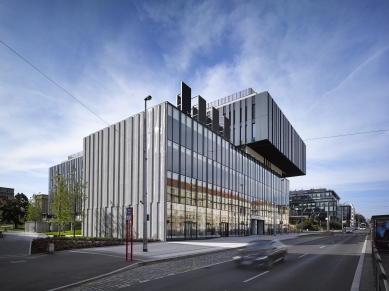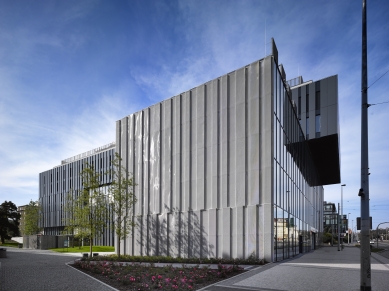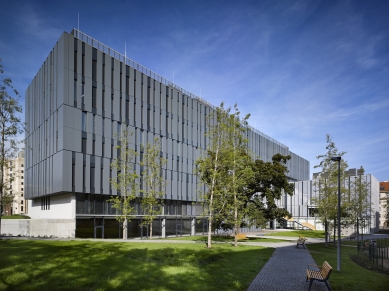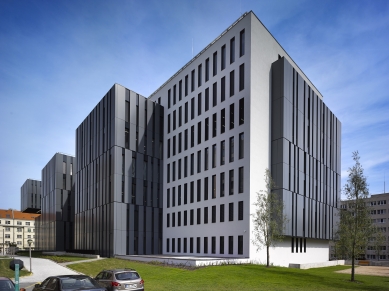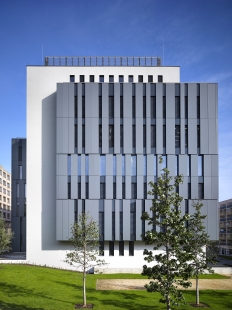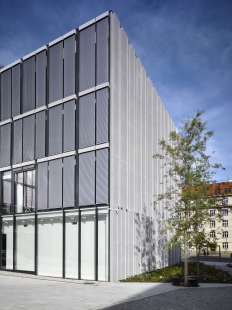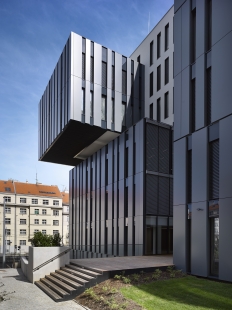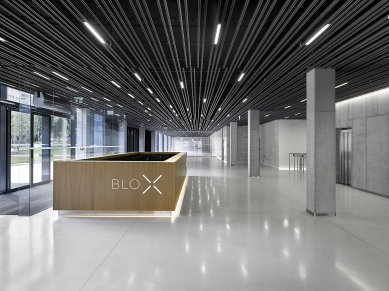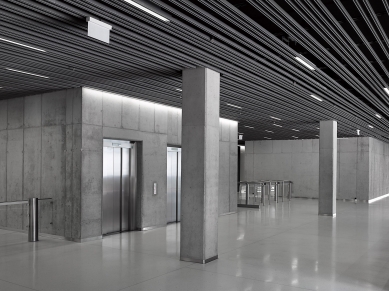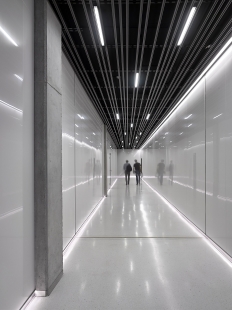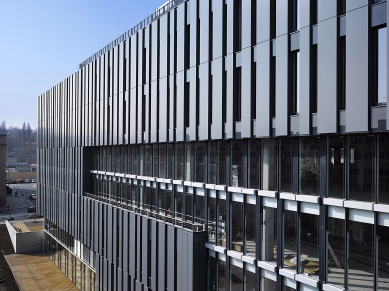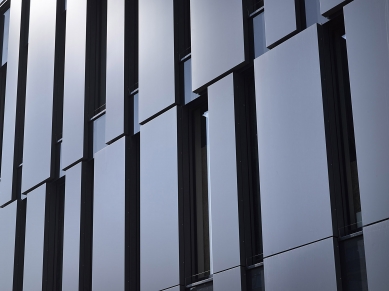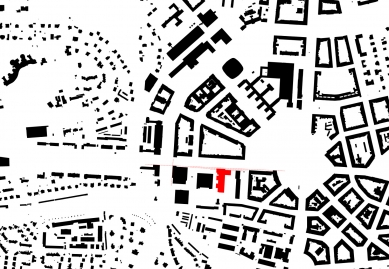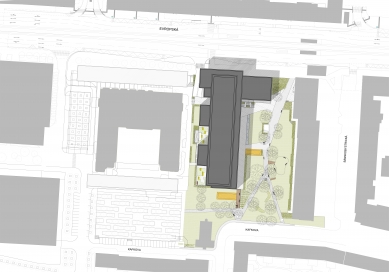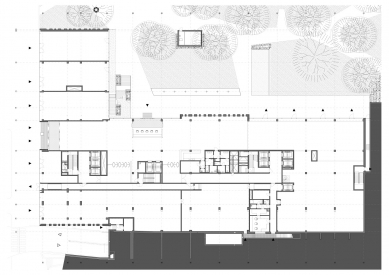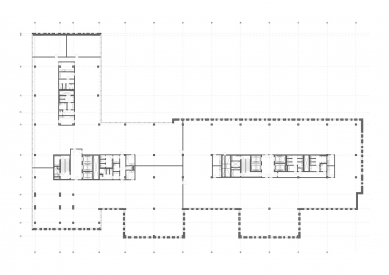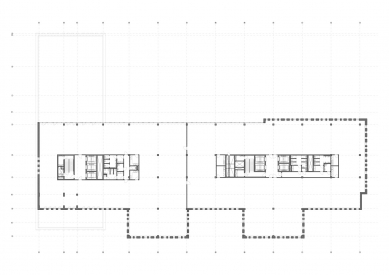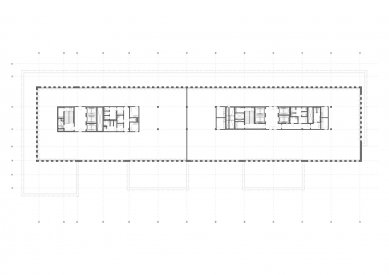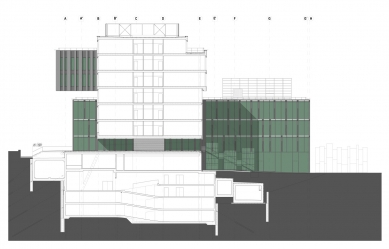
THE BLOX
administrative building

The newly built administrative building with retail spaces on the ground floor follows the basic urban planning concept of Prague's Dejvice. The design of the eight-story building also included the solution for the adjacent park.
The Prague district of Dejvice is known for its urban planning concept initiated in the 1920s. Its creator, architect Engel, set rules for the placement of buildings that have been adhered to, with very few exceptions, ever since. It was clear that the basic shape of the building must connect with the broader urban planning concept of the area, while also addressing the construction in close relation to the immediate surroundings. This also applies to the buildings that disrupt the mentioned order. On the northern side, the house adheres to a firmly established building line and resolves the transition between the open space of the park on the eastern side and the standard height of the buildings along the street front. On the western side, towards the Diplomat hotel, it newly redefines essential features of urban planning by merging the space between the buildings and preparing it for possible construction in front of the hotel, aligning with the street line. A separate chapter is the mutual coexistence of the proposed building and the planned park. The building (as well as other existing developments) utilizes the park as a significant compensation for an otherwise busy location. Most functions within the building have at least an optical connection to the park space.
The building is visually divided into several planes, adjusting the scale of the construction to the adjacent buildings. Essentially, it is divided into two wings. Their minimalist architecture employs similar architectural features but ultimately distinguishes them from each other. It is evident that the smaller wing, parallel to Evropská street, represents the representative part of the building with entrances and public spaces, while the larger wing, designed along the park, serves a purely functional purpose. The concept of two visually independent segments is supported by the vocabulary of the facades used on the larger wing. The dark band, a striking element transitioning into risalits or consoles, has a carefully chosen vocabulary. It carries the challenging task of absorbing often contradictory spatial conditions and requirements that were raised during the project's review process. Its pronounced effect interrupts the necessary setbacks or cutouts of the main mass of the building, making it appear clear and readable.
The spatial-functional concept of the building is very clear. The predominant administrative function is fully represented in all above-ground floors from the first floor upwards. The ground floor houses functions supporting the administrative part (reception hall, canteen, cafeteria) and rentable retail spaces oriented toward the street. The basement contains parking and technical spaces and facilities for the building. THE BLOX is a typical representative of an urban office building, supporting the city environment with its multifunctional concept.
The Prague district of Dejvice is known for its urban planning concept initiated in the 1920s. Its creator, architect Engel, set rules for the placement of buildings that have been adhered to, with very few exceptions, ever since. It was clear that the basic shape of the building must connect with the broader urban planning concept of the area, while also addressing the construction in close relation to the immediate surroundings. This also applies to the buildings that disrupt the mentioned order. On the northern side, the house adheres to a firmly established building line and resolves the transition between the open space of the park on the eastern side and the standard height of the buildings along the street front. On the western side, towards the Diplomat hotel, it newly redefines essential features of urban planning by merging the space between the buildings and preparing it for possible construction in front of the hotel, aligning with the street line. A separate chapter is the mutual coexistence of the proposed building and the planned park. The building (as well as other existing developments) utilizes the park as a significant compensation for an otherwise busy location. Most functions within the building have at least an optical connection to the park space.
The building is visually divided into several planes, adjusting the scale of the construction to the adjacent buildings. Essentially, it is divided into two wings. Their minimalist architecture employs similar architectural features but ultimately distinguishes them from each other. It is evident that the smaller wing, parallel to Evropská street, represents the representative part of the building with entrances and public spaces, while the larger wing, designed along the park, serves a purely functional purpose. The concept of two visually independent segments is supported by the vocabulary of the facades used on the larger wing. The dark band, a striking element transitioning into risalits or consoles, has a carefully chosen vocabulary. It carries the challenging task of absorbing often contradictory spatial conditions and requirements that were raised during the project's review process. Its pronounced effect interrupts the necessary setbacks or cutouts of the main mass of the building, making it appear clear and readable.
The spatial-functional concept of the building is very clear. The predominant administrative function is fully represented in all above-ground floors from the first floor upwards. The ground floor houses functions supporting the administrative part (reception hall, canteen, cafeteria) and rentable retail spaces oriented toward the street. The basement contains parking and technical spaces and facilities for the building. THE BLOX is a typical representative of an urban office building, supporting the city environment with its multifunctional concept.
The English translation is powered by AI tool. Switch to Czech to view the original text source.
1 comment
add comment
Subject
Author
Date
Blox
[email protected]
23.04.17 01:43
show all comments


