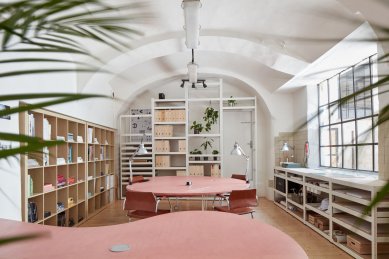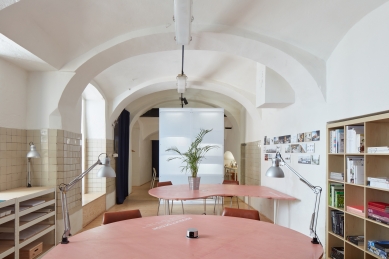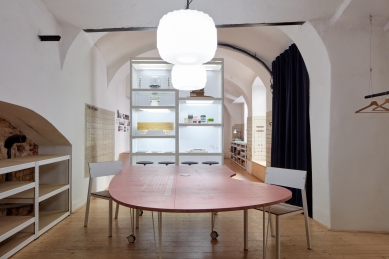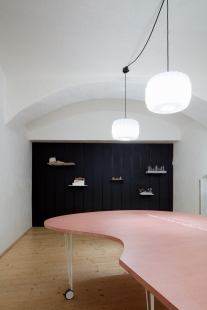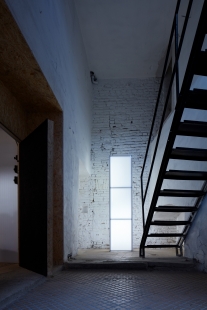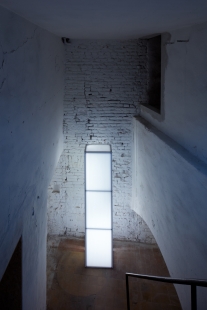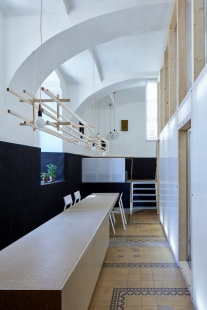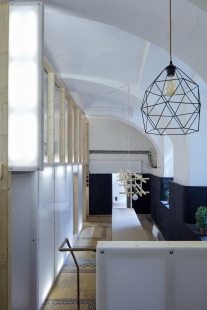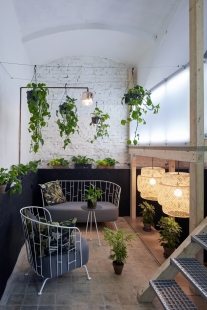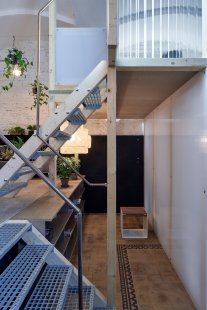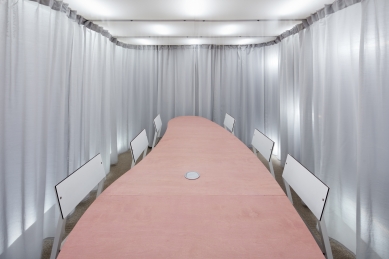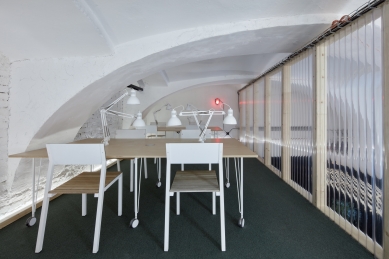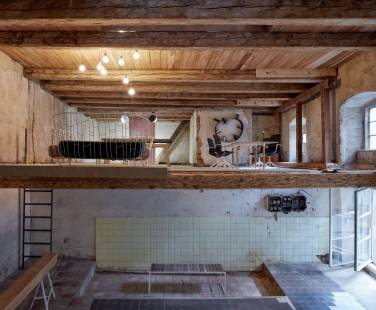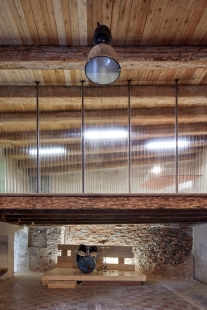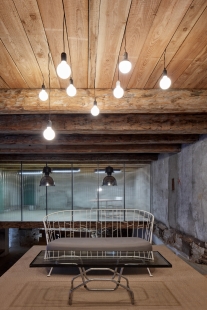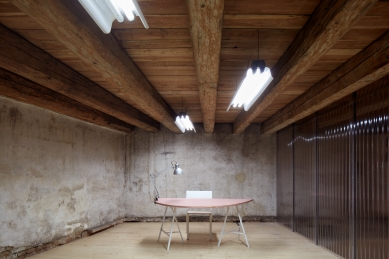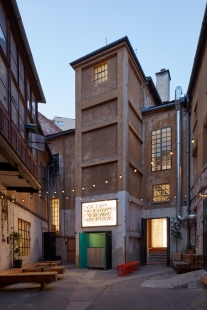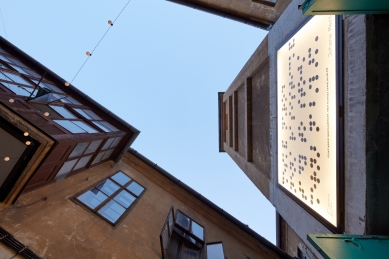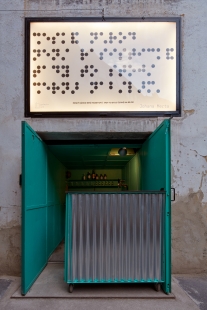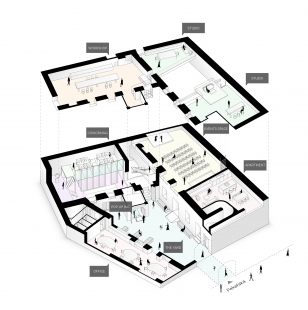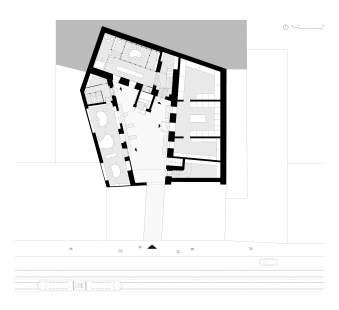
The Distillery
Social Reactor

The Distillery - Social Reactor is a "bottom-up initiated" project for the conversion of an unused distillery into a multifunctional center, offering shared offices and spaces for cultural and educational events. It is the first prototype of a "social reactor" created in the laboratory of the architectural studio KOGAA. The theme of this platform is the organic development of hibernating urban locations using architectural adaptation tools.
In the context of a post-industrial city with a history influenced by the textile industry, The Distillery exemplifies how an empty property can become a vibrant location that plays an active role in the urban and economic transformation of its immediate surroundings and the quality of life in the city.
This four-story building is the last preserved structure of the distillery complex originally consisting of seven interconnected buildings, constructed by the Jewish Deutsch family in Brno at the end of the 19th century. The current program of the building is evenly distributed across three floors and various types of rooms, creating a dynamic and stimulating work environment.
Since the arrival of new users, all structural and spatial interventions have been guided by the gradual programmatic reactivation subordinated to the best use of existing spaces. For example, the largest hall space, which today functions as co-working, initially served as a space for short-term use, and was later technically (acoustics and electrical installations) and structurally (insulation) equipped for the needs of the projection hall of the Art cinema in Brno, and recently it has been finally divided into two floors containing a meeting room, kitchenette, library, several brainstorming zones, and a shared office for 10 residents.
The actual construction of this installation is composed of 80% of materials recycled from exhibitions designed by the KOGAA studio.
One of the latest and most striking construction interventions is the removal of the beam ceiling between the second and third floors. This has created a raised mezzanine space with two galleries. The lower level of the mezzanine serves as a space for presentations, lectures, and workshops, while the galleries house studios.
To expand The Distillery's portfolio of services, the cabin of the original freight elevator has been transformed into a pop-up bar. The cabin itself serves as a preparation area, the shaft houses the technical facilities, the storage is in the basement, and the customer space has become the courtyard. The limited space of the cabin has thus undoubtedly given rise to the smallest bar in the Czech Republic.
The lack of spacious yet affordable office spaces in the city center has become a point of interest for architects from KOGAA studio. Under the banner of Social Reactor, they are looking for new partners and places with the potential to be converted and adapted.
In the context of a post-industrial city with a history influenced by the textile industry, The Distillery exemplifies how an empty property can become a vibrant location that plays an active role in the urban and economic transformation of its immediate surroundings and the quality of life in the city.
This four-story building is the last preserved structure of the distillery complex originally consisting of seven interconnected buildings, constructed by the Jewish Deutsch family in Brno at the end of the 19th century. The current program of the building is evenly distributed across three floors and various types of rooms, creating a dynamic and stimulating work environment.
Since the arrival of new users, all structural and spatial interventions have been guided by the gradual programmatic reactivation subordinated to the best use of existing spaces. For example, the largest hall space, which today functions as co-working, initially served as a space for short-term use, and was later technically (acoustics and electrical installations) and structurally (insulation) equipped for the needs of the projection hall of the Art cinema in Brno, and recently it has been finally divided into two floors containing a meeting room, kitchenette, library, several brainstorming zones, and a shared office for 10 residents.
The actual construction of this installation is composed of 80% of materials recycled from exhibitions designed by the KOGAA studio.
One of the latest and most striking construction interventions is the removal of the beam ceiling between the second and third floors. This has created a raised mezzanine space with two galleries. The lower level of the mezzanine serves as a space for presentations, lectures, and workshops, while the galleries house studios.
To expand The Distillery's portfolio of services, the cabin of the original freight elevator has been transformed into a pop-up bar. The cabin itself serves as a preparation area, the shaft houses the technical facilities, the storage is in the basement, and the customer space has become the courtyard. The limited space of the cabin has thus undoubtedly given rise to the smallest bar in the Czech Republic.
The lack of spacious yet affordable office spaces in the city center has become a point of interest for architects from KOGAA studio. Under the banner of Social Reactor, they are looking for new partners and places with the potential to be converted and adapted.
The English translation is powered by AI tool. Switch to Czech to view the original text source.
0 comments
add comment



