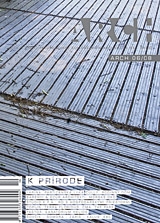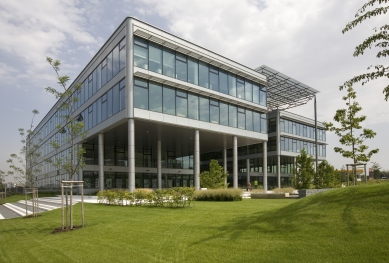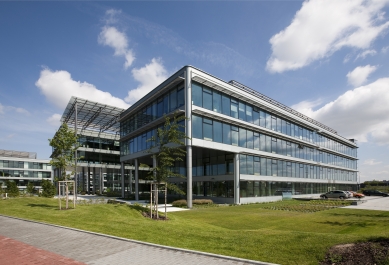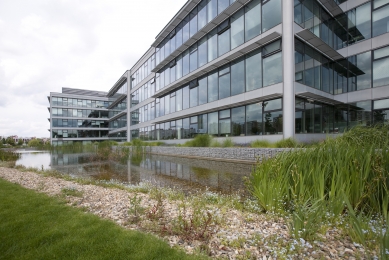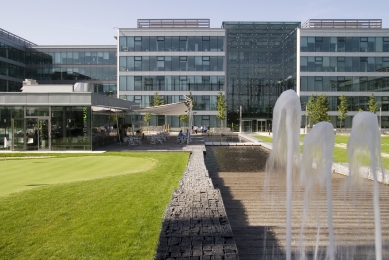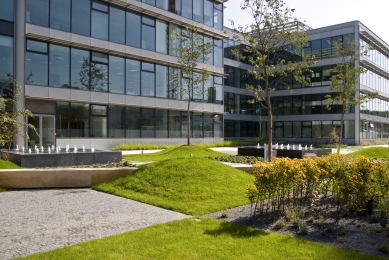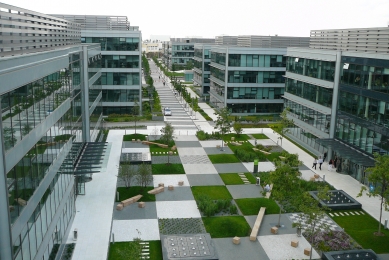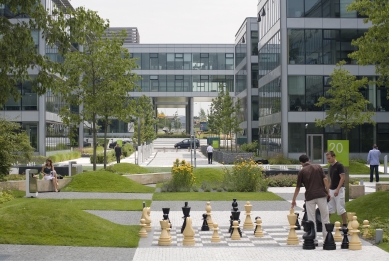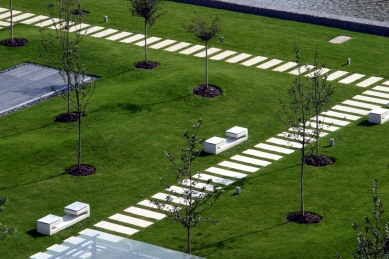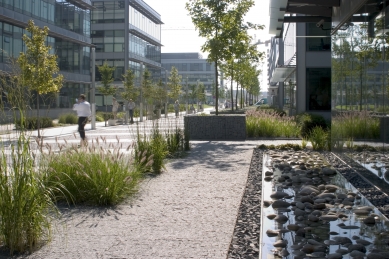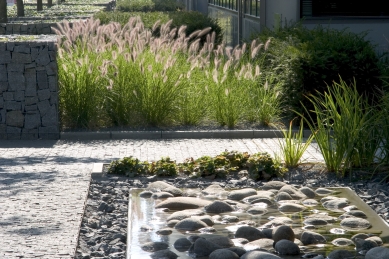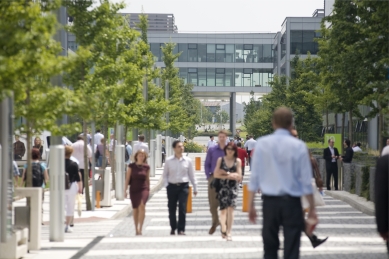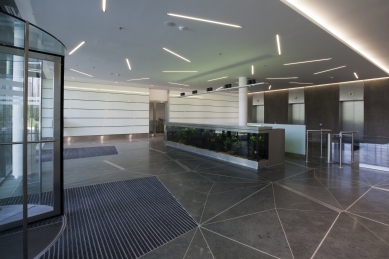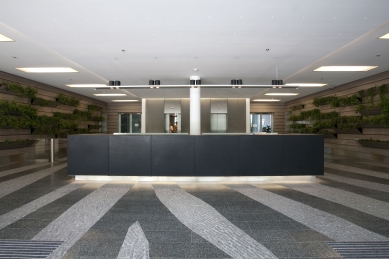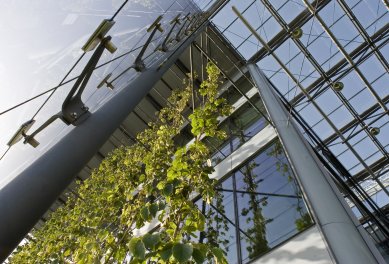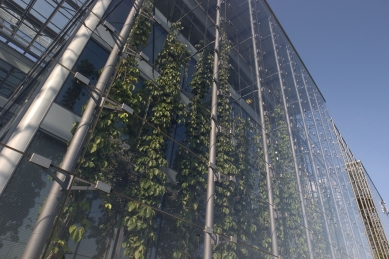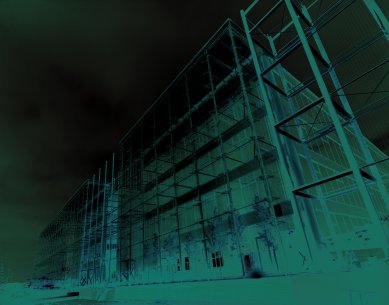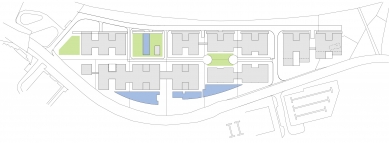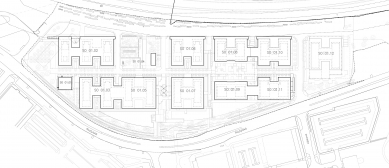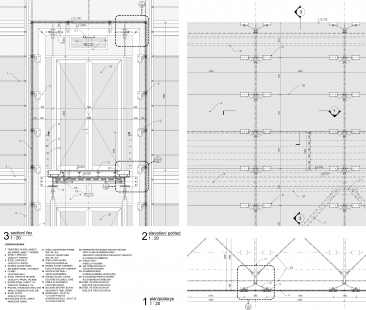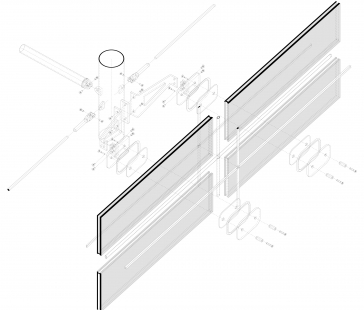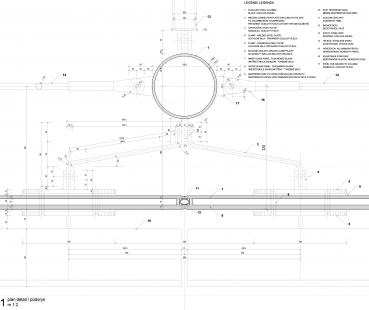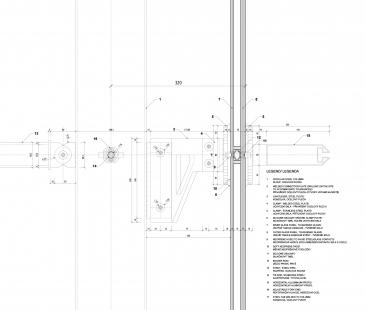
<title>The Park</title> The Park Welcome to the park where nature thrives and relaxation awaits.

In the first phase of construction, during which the administrative building marked 02 was built along with associated landscaping, the implementation of the other two planned phases smoothly followed, during which additional buildings were gradually created from 2003 to 2006. In phase 2, administrative buildings 01, 03, and 05 were constructed, and in phase 3, additional administrative buildings 06 and 07. Along with the completion of a series of administrative buildings, other artificial water features and ponds were created, which, along with comprehensive landscaping, connect the individual parts of the complex into a whole. The ongoing construction of further administrative buildings led to the formation of internal area communications, the enclosure of the newly created square with underground garages marked as building 04, and the emergence of a cohesive urban space. The central square consists of a grassy area with a water feature, a golf course, a kiosk with an attached wooden terrace covered by a textile roof, and is primarily designated for relaxation. Buildings 07 and 05 were connected compared to the original project by a bridge on a characteristic slender base. The extension that arose from the client's request for an increase in floor area tested the viability of the urban concept. The complex was expanded with a number of ancillary services such as a bank, fitness center, café, newsstand, medical service, kindergarten, and others, which contributed to the overall revitalization of the complex. The gradual realization of the buildings and gardens fulfilled the urban-architectural intention to create a humane working environment.
The English translation is powered by AI tool. Switch to Czech to view the original text source.
0 comments
add comment



