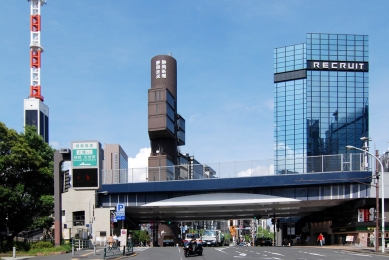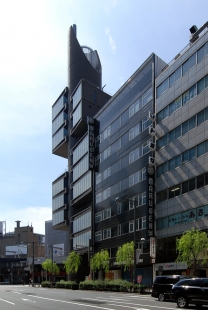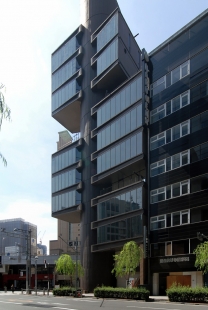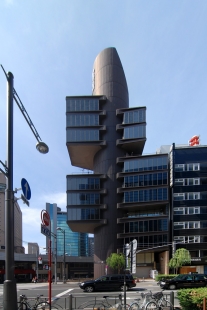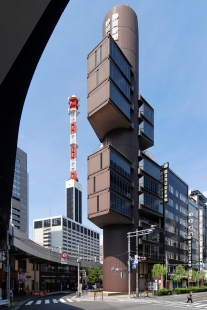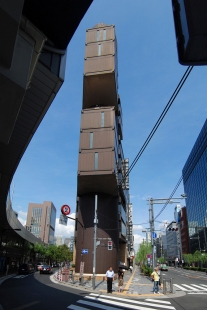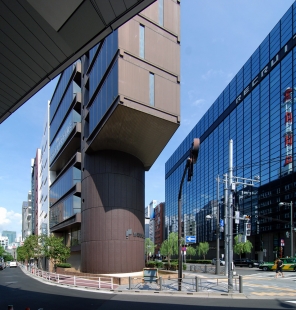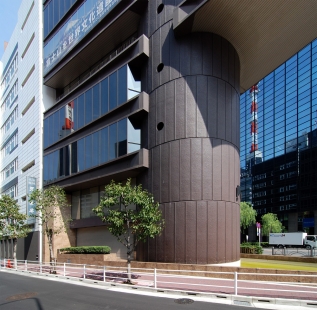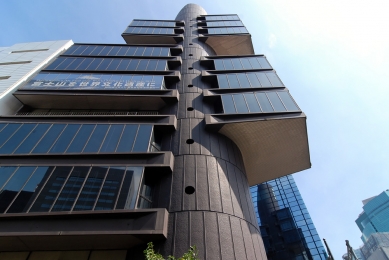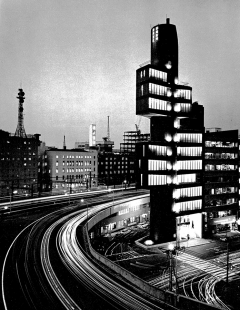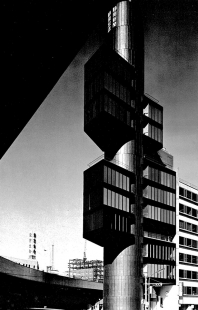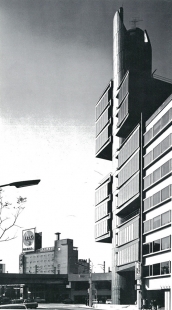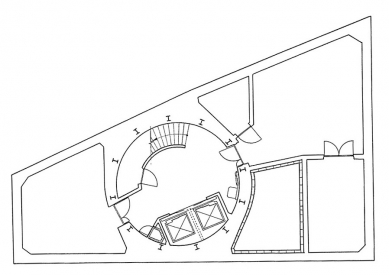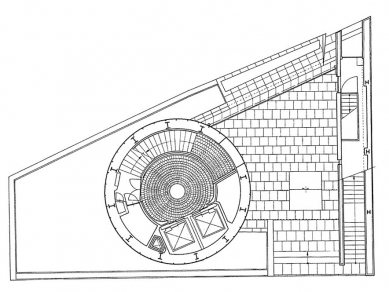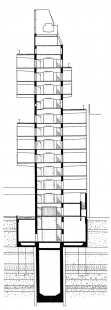
Shizuoka Press and Broadcasting Center

 |
Kenzo Tange
Along with the communications centre in Kofu, the Tokyo branch of the Shizuoka Newspaper and Broadcasting Corporation, erected in 1966/67, is one of the first buildings in which Tange succeeded in realizing exactly a new spatial-architectural concept which is at the same time a town-planning concept. The germ of this concept had been present in the Tokyo Plan of 1960.
The building which has an over-all height of 57 metres, stands at a narrow intersection in the Ginza district and is hemmed in by the nearby traffic arteries and the line of the new Tokaidoexpress train. The acute-angled site has an area of only 189 square metres, so that the architect was all but compelled to develop the building in the vertical direction, which also fits in with the firm´s vital interest in publicity.
The basic principle of the design is a circular, vertical access shaft, out of which radiate the individual office floors with their utility tracts. The total surface area of the floors is 1493 square metres. The individual office units are 3.46 metres high. The floor surfaces projecting outwards on the sides can be utilized as required. The access tower, with a diameter of 7.7 metres, contains two lifts and a stairwell as well as kitchen and sanitary facility on each floor.
On the first, slightly recessed floor, a “pancake“ house has been accommodated. An open balcony come above the two adjoining floors, this balcony occupying the gap where theoretically an additional floor could be installed. The two floors above are oriented with the existing row-type buildings. They are followed by two sets of three floors projecting toward the intersection: between them another open balcony has been installed in an interspace.
The significance of this relatively small building does not consist only in its public effectiveness, but, above all, in the conception underlying it, which point toward a new urbanistic system of order. Tange envisaged the architecture here as a component of a large, more inclusive urban structure, and thus suggested the possibilities of a future type of urban architecture which has so far existed only in fragmentary form or on paper.
Udo Kultermann: Kenzo Tange 1946-69, Praeger Publishers, New York 1970, p.256
1 comment
add comment
Subject
Author
Date
monografie
v_t
10.02.13 01:54
show all comments


