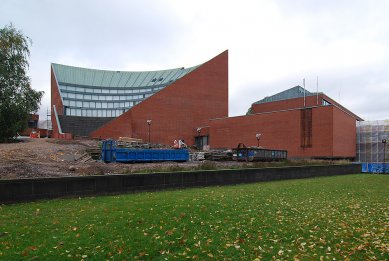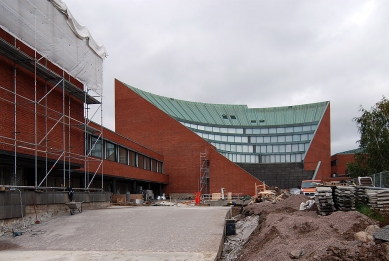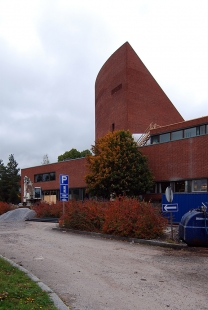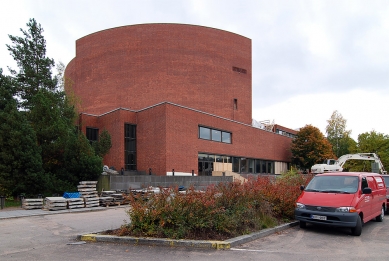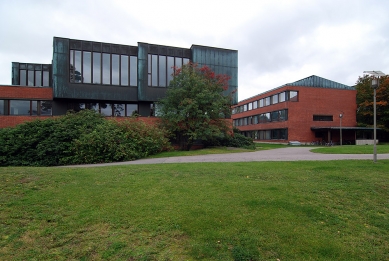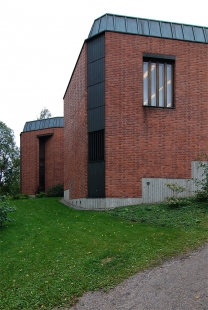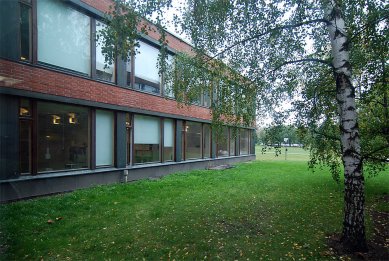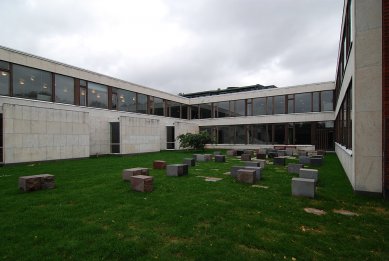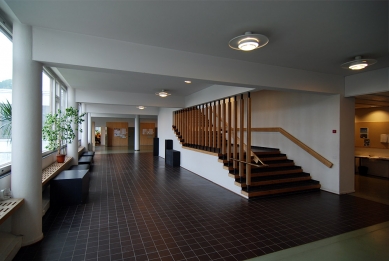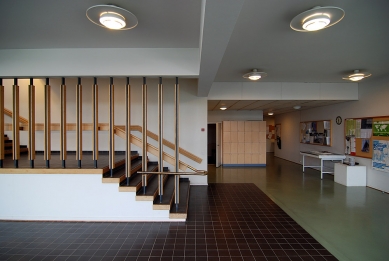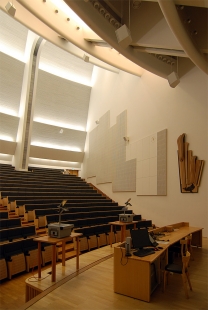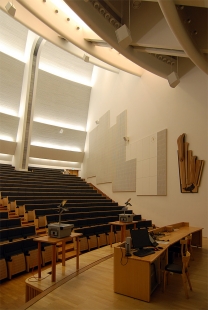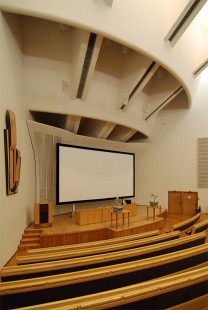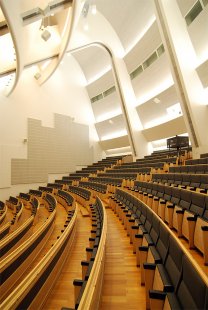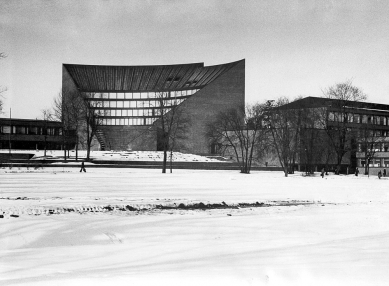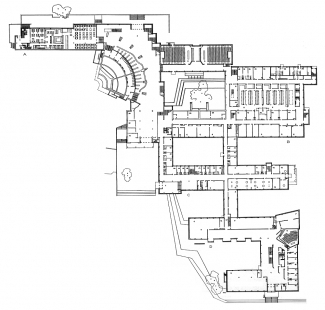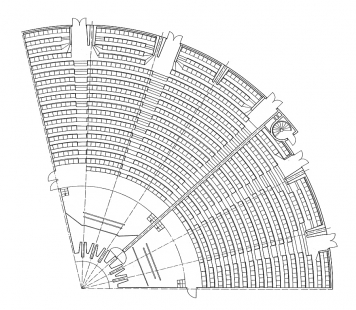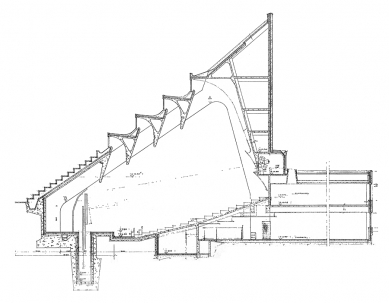
TKK main building

History of TKK
The relocation of the technical university from the center to the outskirts of the city, where more spacious plots would be available, began to be discussed as early as the beginning of the 19th century. Initially, plans were drafted to shift towards the northern uninhabited boundaries of the city of Helsinki (Meilahti and Haaga). In the 1940s, the situation with city development changed, and the proposal to locate the university was altered to the areas of Lauttasaari and Puotinharju. It wasn't until 1945 that a formal architectural competition was announced for the relocation and expansion of the University to Hietalahti.
The rapid rise of technical sciences after World War II changed the plans. To maintain progress, a considerable number of laboratories and research centers needed to be built. Urban blocks were no longer sufficient in space. The final decision to relocate the University from the city center was made in 1948. The government purchased land at Otaniemi Manor in the eastern part of the rural area of Espoo. The land was used for the construction of the technical university and research center. There were plans to connect Otaniemi to Helsinki, but the area ultimately remained under the administration of Espoo, which gained city status in 1972, becoming the second largest city in Finland.
Construction in Otaniemi began with the building of university dormitories called Teekkarikyla. However, the dormitory buildings were first used to accommodate participants in the Olympic Games in Helsinki in 1952. The first parts of the university were relocated to Espoo in 1955. The main building was completed in 1964, but the university was fully relocated only ten years later. At this time, the main building was also completed, along with the work on the student union Dipoli. In the 1970s, Dipoli became the most well-known venue for conferences and training courses in Finland.
In the 1950s and 1960s, Otaniemi was one of the most intriguing sites in Finnish architecture. The urban plan of the university was designed by the architect Alvar Aalto. His office designed the main building and the Otahalli sports hall built for the Olympics, along with several other buildings. The oldest dormitories, Servin Mökki restaurant, and Otaniemi chapel were designed by the office of Heikki and Kaija Siren. Dipoli was designed by Reima Pietilä and Raili Paatelainen.
In recent years, the academic grounds of the University have been expanded with business incubators and a technology park. Today, about 11,000 people work at the university, and around 14,000 people study there.
Main Building
The area on one side of the main building is enclosed by a parking lot. On the opposite side, the terrace at the main building transitions into a park. The park connects the main building with the adjacent residential complex. The main element of the entire complex is a block of lecture halls.
The dominant feature of the complex consists of two lecture halls connected into a circular segment. The roof structure is tiered towards the center of the circle, and the entire roof forms a horizon towards the open space behind the building.
The classroom spaces are grouped around smaller courtyards. In these areas, other lecture halls and laboratories are also located. The complex is divided into four main sections: administration; main studies; the Department of Geography; and the Department of Architecture. The building is arranged so that future expansion can be carried out without necessary modifications.
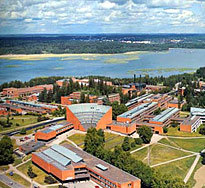 |
The rapid rise of technical sciences after World War II changed the plans. To maintain progress, a considerable number of laboratories and research centers needed to be built. Urban blocks were no longer sufficient in space. The final decision to relocate the University from the city center was made in 1948. The government purchased land at Otaniemi Manor in the eastern part of the rural area of Espoo. The land was used for the construction of the technical university and research center. There were plans to connect Otaniemi to Helsinki, but the area ultimately remained under the administration of Espoo, which gained city status in 1972, becoming the second largest city in Finland.
Construction in Otaniemi began with the building of university dormitories called Teekkarikyla. However, the dormitory buildings were first used to accommodate participants in the Olympic Games in Helsinki in 1952. The first parts of the university were relocated to Espoo in 1955. The main building was completed in 1964, but the university was fully relocated only ten years later. At this time, the main building was also completed, along with the work on the student union Dipoli. In the 1970s, Dipoli became the most well-known venue for conferences and training courses in Finland.
In the 1950s and 1960s, Otaniemi was one of the most intriguing sites in Finnish architecture. The urban plan of the university was designed by the architect Alvar Aalto. His office designed the main building and the Otahalli sports hall built for the Olympics, along with several other buildings. The oldest dormitories, Servin Mökki restaurant, and Otaniemi chapel were designed by the office of Heikki and Kaija Siren. Dipoli was designed by Reima Pietilä and Raili Paatelainen.
In recent years, the academic grounds of the University have been expanded with business incubators and a technology park. Today, about 11,000 people work at the university, and around 14,000 people study there.
Main Building
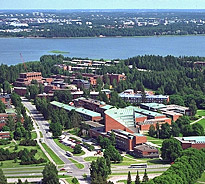 |
The dominant feature of the complex consists of two lecture halls connected into a circular segment. The roof structure is tiered towards the center of the circle, and the entire roof forms a horizon towards the open space behind the building.
The classroom spaces are grouped around smaller courtyards. In these areas, other lecture halls and laboratories are also located. The complex is divided into four main sections: administration; main studies; the Department of Geography; and the Department of Architecture. The building is arranged so that future expansion can be carried out without necessary modifications.
Eva Bečvářová, Matěj Kosík
The English translation is powered by AI tool. Switch to Czech to view the original text source.
0 comments
add comment



