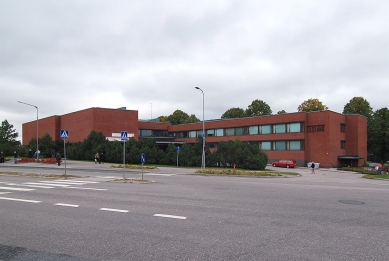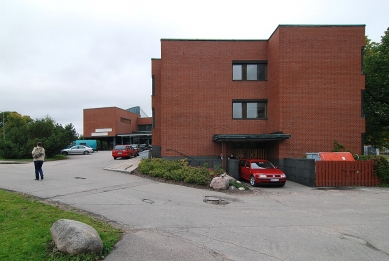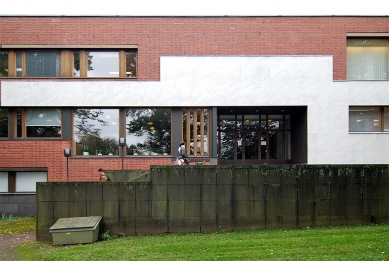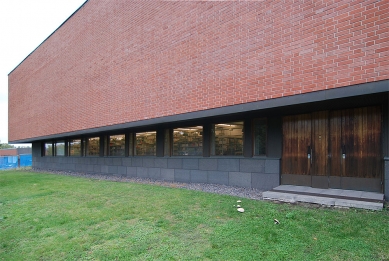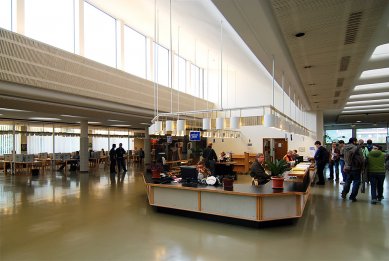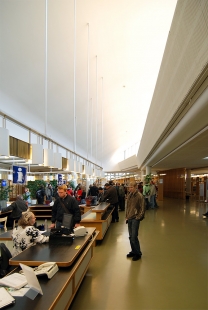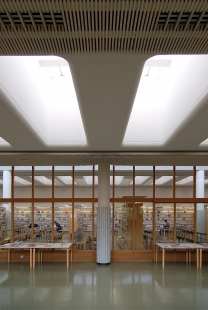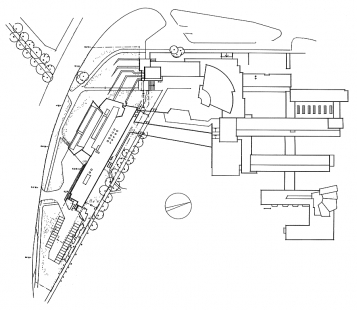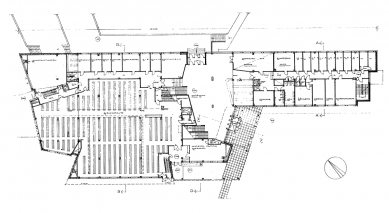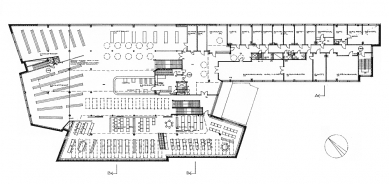
Otaniemi Technical University Library

 |
D.Dunster, Architectural Monographs 4: Alvar Aalto, p.48
The central library of the Institute of Technology in Otaniemi is organized in such a way that students have free access to all rooms. It is conceived as a large reference library; the books in the circulating library can also be freely selected. At entrance level, next to the large stacks, are various utility rooms, such as rooms for research, seminars, and lectures, typing a duplicating rooms as well as record-listening cubicles, etc. On the first floo are the circulation desk, various reading-rooms and the administration.
The library is situated parallel to the old avenue which formerly led to the main building of a large estate. Relating closely to the main building of the Institute of Technology, the library terminates the third side of a large park. One main entrance is accessible from the quiet pedistrian zone and the second main entrance from the roadway and the parking sites. The large glazed front and the skylights all face the quiet park. The construction of the library completes the main building complex including the main auditorium and the administration building; it constitutes the core f the plan for the Institute of Technology in Otaniemi commenced twenty-two years ago.
0 comments
add comment


