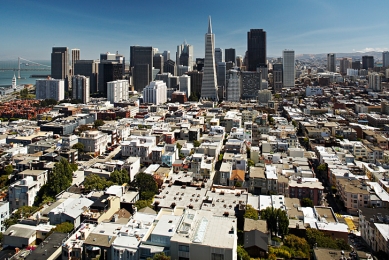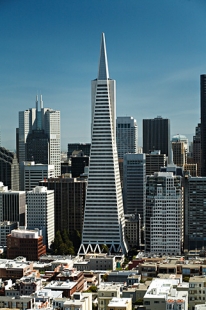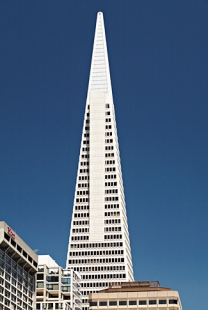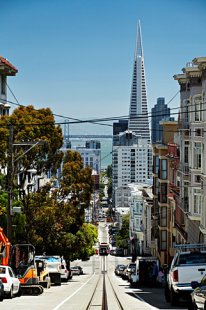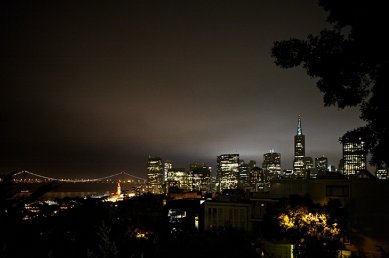
Transamerica Pyramid

 |
The pyramid was constructed at the turn of the 1960s and 1970s - a period when the era of Mies (who died in 1969), Gropius (+1969), and Le Corbusier (+1965) was coming to an end. The architecture of tall buildings is freeing itself from mass production and user logic. Architect Pereira highlights in his authorial report the functional shape that "brings more light and air to the streets," but we feel much more from the Transamerica Tower the effort for formal revitalization of the otherwise stereotypical Miesian boxes. The Portuguese-born architect could have been inspired by the John Hancock Center in Chicago, built between 1965-70. Pereira's concept of tapering the mass in height achieved an extraordinarily elegant outcome in San Francisco.
The investor of the skyscraper, Transamerica Corporation, hoped the new headquarters would create a corporate icon. Form triumphed over function. Instead of the leasable space increasing with height, at Transamerica, it is the opposite. The most lucrative and sought-after areas decrease with height (compare, for example, to the residential tower project in Singapore by OMA). Transamerica Pyramid is thus one of the first representatives of the emerging postmodern architecture.
The four-story base of the skyscraper creates an arcade in the street space with its construction. From the pyramidal shape in the upper floors rise two banks of elevators, enlivening the monumental form. The tower's façade is covered with crushed quartz cladding. Thanks to this, the building still has a pristine white color. The skyscraper has 3,678 windows. Inside, there are 18 elevators.
The English translation is powered by AI tool. Switch to Czech to view the original text source.
0 comments
add comment


