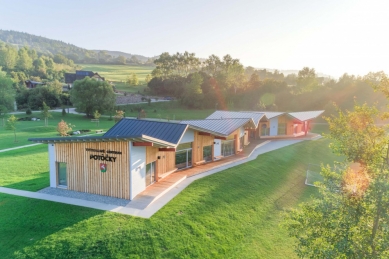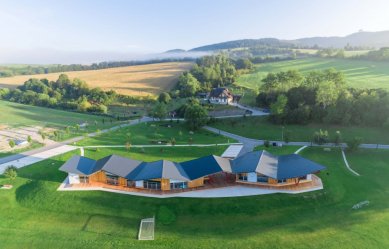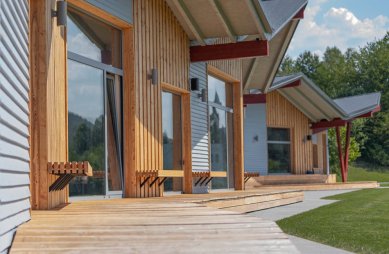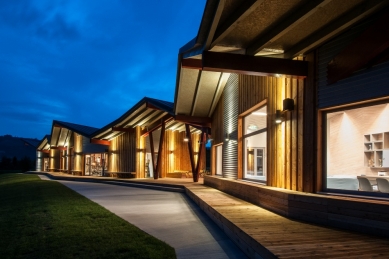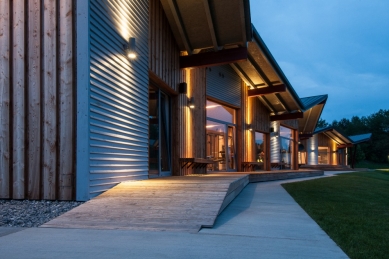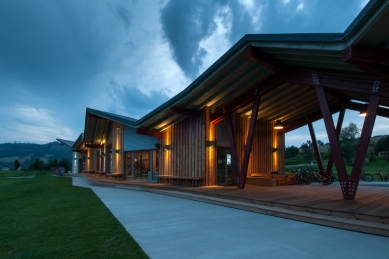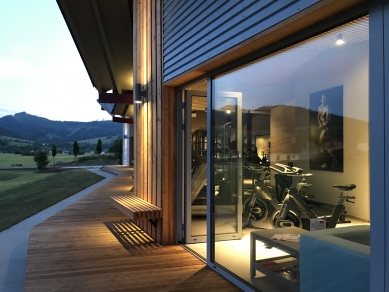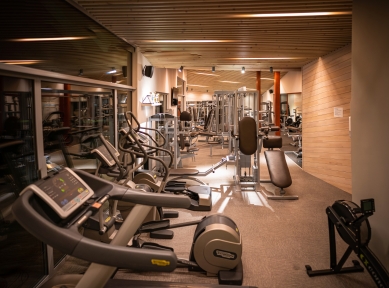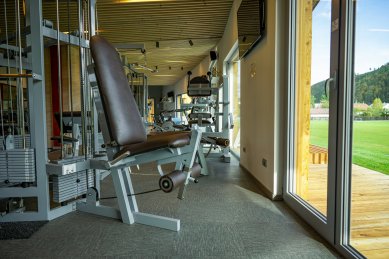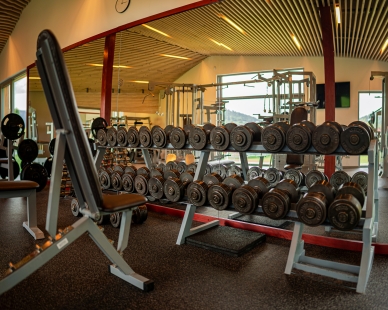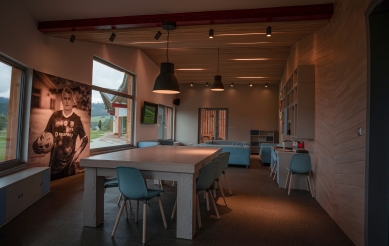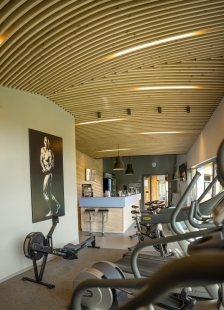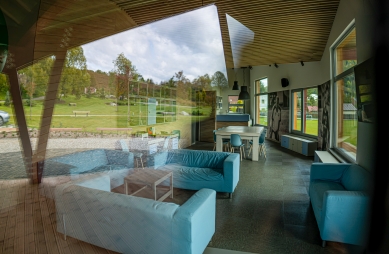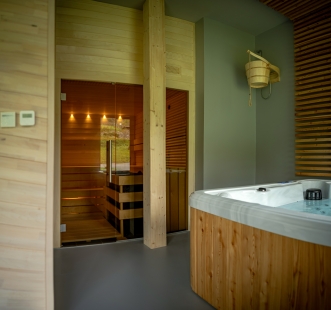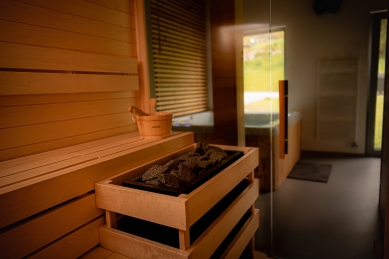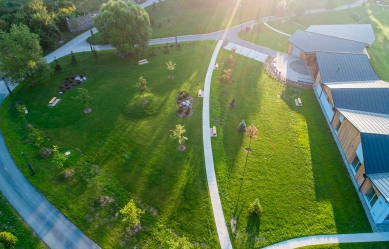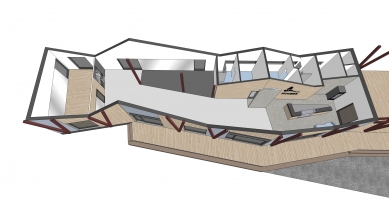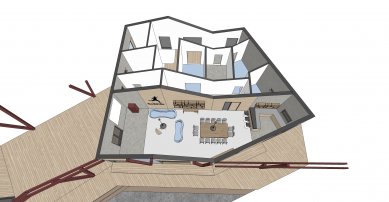
Training Center Potôčky

A stylish and cohesive training sports complex with multiple functions. In a materially healthy building with beautiful views of the surrounding mountains, visitors experience a unique sequence of harmony in motion and in love with nature.
The training center was realized by the local municipal construction company from 2017 to 2019 as a wooden structure. The building is divided into two functional operations: a modern fitness center and the facility for the sports union with a small wellness area. A covered terrace between these two objects is intended to serve as a space for social gatherings. Benches in front of the fitness center create a grandstand for the adjacent training football field.
The main entrance is situated in the connecting space between both parts of the addressed building. The center is equipped with a combination of classic strength training machines and a cardio zone. For group exercises, there is a separate room at the back of the fitness center. This separate room is mostly enclosed to provide visitors with more privacy during group exercises. Other areas of the fitness center are predominantly "open" with large windows. Those who exercise feel as if they are directly outside in nature.
The second part of the building has the shape of an irregular pentagon. It is designed as a facility for athletes with a clubroom, kitchenette, and changing rooms. Within the wellness area, a sauna is available along with a hot tub. The building also houses a technical room for the maintenance of the complex and restrooms for athletes and visitors.
The roof is a specific and essential part of the entire structure. The harmonization of architecture with nature is achieved through the sloped roofs that blend with the line of the surrounding hills. Of course, the slopes of the roofs also have their functionality. When the roof has the desired pitch, it protects the building and has great durability. The roof of the building is covered with metal standing seam roofing.
The building is designed as a wooden skeletal load-bearing structure. It is a sandwich wooden construction, insulated, with an outer shell made of red spruce and drywall on the inside. The glazed areas either have fixed window panes that are frame-less or opening ones with aluminum profiles.
The construction was predominantly funded by the municipality from its budget. The architects also detailed the entire interior of the building. The spacious area where the building is located is complemented by maintained greenery, and as a whole, the work is very impressive.
The training center was realized by the local municipal construction company from 2017 to 2019 as a wooden structure. The building is divided into two functional operations: a modern fitness center and the facility for the sports union with a small wellness area. A covered terrace between these two objects is intended to serve as a space for social gatherings. Benches in front of the fitness center create a grandstand for the adjacent training football field.
The main entrance is situated in the connecting space between both parts of the addressed building. The center is equipped with a combination of classic strength training machines and a cardio zone. For group exercises, there is a separate room at the back of the fitness center. This separate room is mostly enclosed to provide visitors with more privacy during group exercises. Other areas of the fitness center are predominantly "open" with large windows. Those who exercise feel as if they are directly outside in nature.
The second part of the building has the shape of an irregular pentagon. It is designed as a facility for athletes with a clubroom, kitchenette, and changing rooms. Within the wellness area, a sauna is available along with a hot tub. The building also houses a technical room for the maintenance of the complex and restrooms for athletes and visitors.
The roof is a specific and essential part of the entire structure. The harmonization of architecture with nature is achieved through the sloped roofs that blend with the line of the surrounding hills. Of course, the slopes of the roofs also have their functionality. When the roof has the desired pitch, it protects the building and has great durability. The roof of the building is covered with metal standing seam roofing.
The building is designed as a wooden skeletal load-bearing structure. It is a sandwich wooden construction, insulated, with an outer shell made of red spruce and drywall on the inside. The glazed areas either have fixed window panes that are frame-less or opening ones with aluminum profiles.
The construction was predominantly funded by the municipality from its budget. The architects also detailed the entire interior of the building. The spacious area where the building is located is complemented by maintained greenery, and as a whole, the work is very impressive.
The English translation is powered by AI tool. Switch to Czech to view the original text source.
0 comments
add comment


