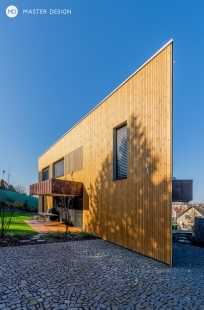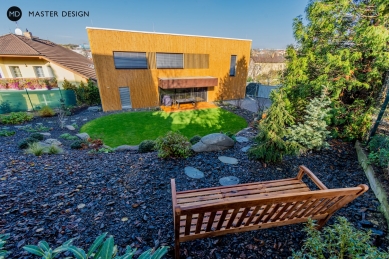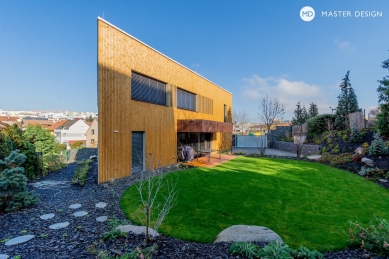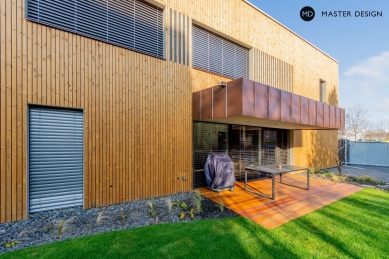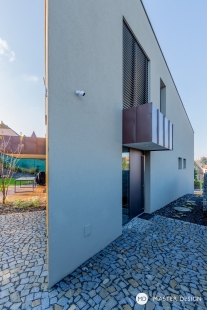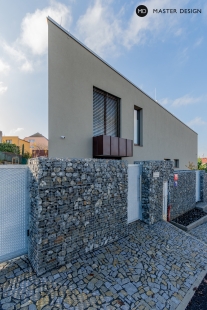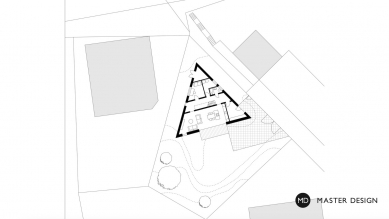
<triangle-house-with-wooden-facade>Triangle house with wooden facade</triangle-house-with-wooden-facade>

The house in Prague's Řeporyje is situated on a cramped, atypical trapezoidal plot. The clients' wish was to respond to this specific situation and they opened our hands regarding the requirement for the unexpectedness of the house. Emphasis was placed on quality execution, working with sunlight, and the assimilation of the house to the terrain, all while considering the budget.
The plot is tightly confined by the densely grown surrounding buildings, and its shape brings two specific moments: a sharply angled northern corner and a conveniently widening southern end.
These facts inspired the creation of an original house in the shape of a right triangle. The arrangement of rooms is, despite this, quite conventional, and the quality of inner life remains preserved.
The house is structured over two floors. The ground floor contains the social area, which occupies the geometrically largest surface. From here, access opens to the southern garden area, including a covered sunlit wooden terrace.
The triangular area is divided in half by a communication line of a straight staircase and a parallel flowing corridor. In the northern tip of the building, a technical, storage, and sanitary part is separated.
Although the quiet zone on the upper floor is spatially tighter, it offers the best views of the surroundings. Here we find a bedroom with its own dressing room and two children's rooms.
The façade to the north is designed in a purely plaster finish. The residents' stay in the garden to the south is cozy thanks to the wooden cladding of the house.
The limited budget and complicated plot allow for a maximally rational solution to emerge. The house is truthful in relation to the interior - exterior and elegantly makes use of all the realities to its advantage. The presence of a sloping roof also significantly benefits the building, cleverly correlating with the terrain curve in the northern part of the plot.
The plot is tightly confined by the densely grown surrounding buildings, and its shape brings two specific moments: a sharply angled northern corner and a conveniently widening southern end.
These facts inspired the creation of an original house in the shape of a right triangle. The arrangement of rooms is, despite this, quite conventional, and the quality of inner life remains preserved.
The house is structured over two floors. The ground floor contains the social area, which occupies the geometrically largest surface. From here, access opens to the southern garden area, including a covered sunlit wooden terrace.
The triangular area is divided in half by a communication line of a straight staircase and a parallel flowing corridor. In the northern tip of the building, a technical, storage, and sanitary part is separated.
Although the quiet zone on the upper floor is spatially tighter, it offers the best views of the surroundings. Here we find a bedroom with its own dressing room and two children's rooms.
The façade to the north is designed in a purely plaster finish. The residents' stay in the garden to the south is cozy thanks to the wooden cladding of the house.
The limited budget and complicated plot allow for a maximally rational solution to emerge. The house is truthful in relation to the interior - exterior and elegantly makes use of all the realities to its advantage. The presence of a sloping roof also significantly benefits the building, cleverly correlating with the terrain curve in the northern part of the plot.
The English translation is powered by AI tool. Switch to Czech to view the original text source.
0 comments
add comment


