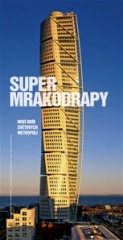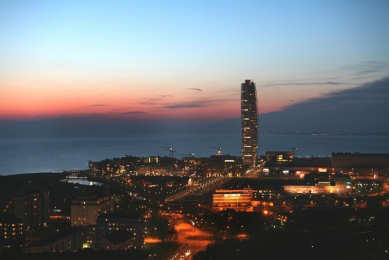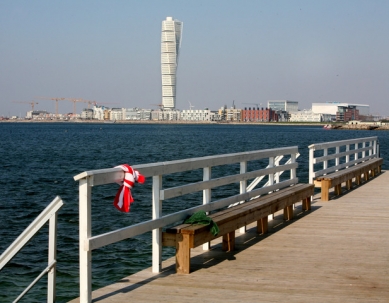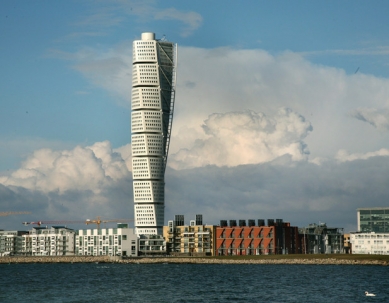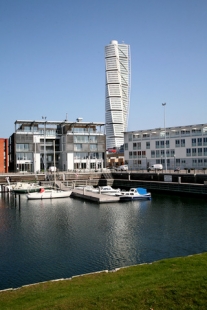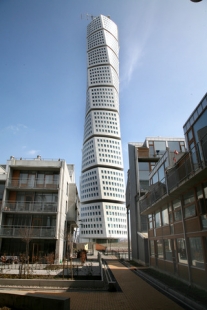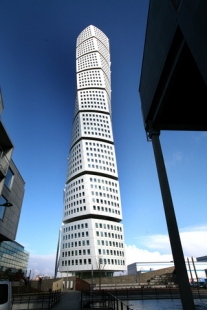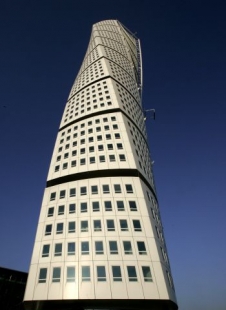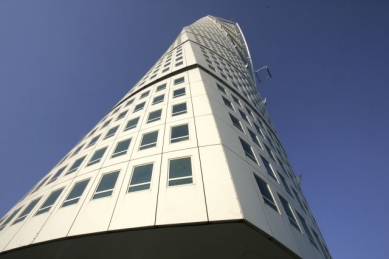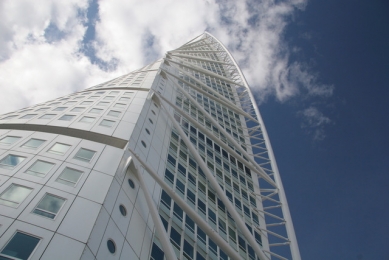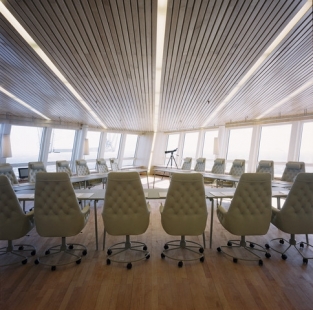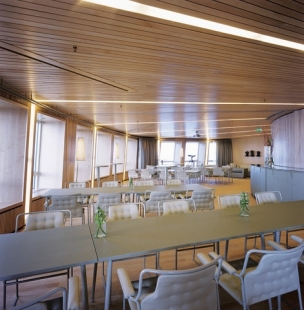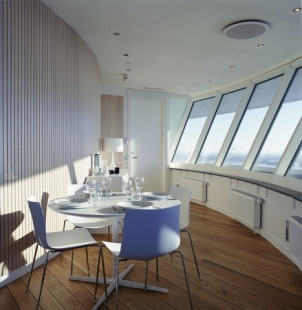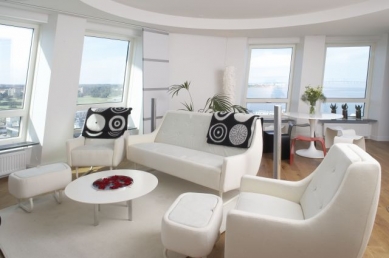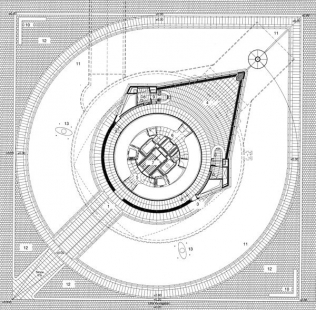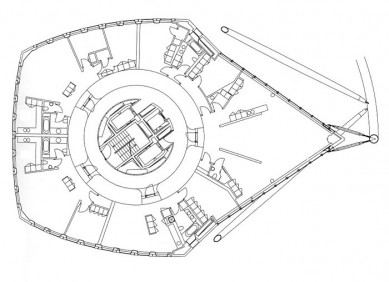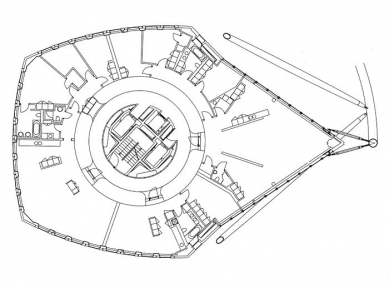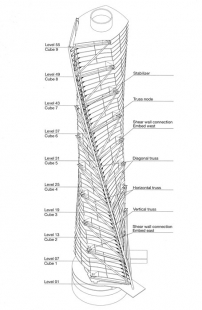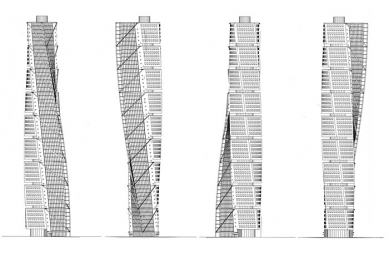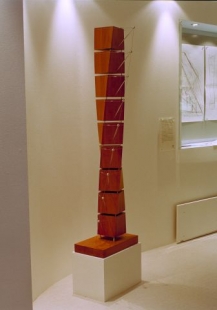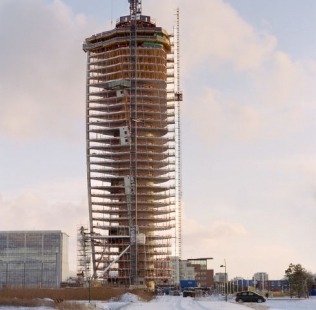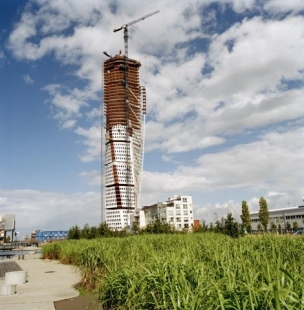
Turning Torso

 |
The entire project was made possible thanks to John Örbäck's (chairman of HSB) fondness for Calatrava's sculpture named Twisting Torso, resembling a stretching human body. Örbäck arranged a meeting with Calatrava in Zurich, where he tried to convince him that his greatly enlarged sculpture must be realized in Sweden without fail.
Turning Torso stands in the middle of an artificially created water surface with two other sculptures by Santiago Calatrava. The tower itself consists of nine cubes separated by a free floor and set on a circular concrete core. The stability of the building is ensured by an external "steel spine". Each floor is rotated by 1.6º relative to the one below it. The total height rotation sums up to 90º, giving the tower the impression of twisting around its axis.
The foundation of the building rests directly on limestone rock. Additionally, fifteen-meter steel plates were driven into the ground. After the foundation was laid, a seven-meter thick and 30-meter wide concrete base was cast. Its dimensions were derived from model tests of the tower in a wind tunnel, where Prof. N. Isyumov from Canada’s University of Western Ontario studied its behavior under extreme wind loads. Finally, the tower was constructed so that its tip would sway a maximum of 30 centimeters during a hundred-year storm. As a result, fluctuations in the interiors are hardly noticeable. Much of this is due to the external "spine." The sharply protruding welded steel structure consists of one vertical post, 20 horizontal, and 18 diagonal braces.
All technical facilities were accommodated in two underground floors, which also connect with the mass of a multi-level parking garage. Before the basement construction could begin, 850 concrete mixers uninterruptedly poured a foundation of 5,100 m³ over three days in June 2002.
Vertical transport in Turning Torso takes place in a concrete core with a clear diameter of 11.6 meters, where, in addition to one staircase, there are also five elevators that take 38 seconds to travel from the ground floor to the top floor (5 m/s for apartments, 3.5 m/s for offices).
The façade consists of 2,800 aluminum panels with 2,250 windows, comprising a convex part (cube) and a flat part (reinforcing spine). The lower two cubes serve as offices and conference rooms, while the upper cubes are reserved for 147 different apartments (area 45-190 m², monthly rent 750-2800 €).
The English translation is powered by AI tool. Switch to Czech to view the original text source.
0 comments
add comment


