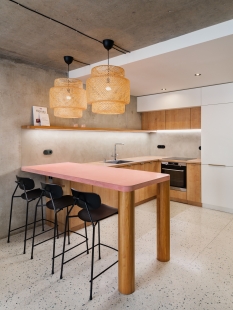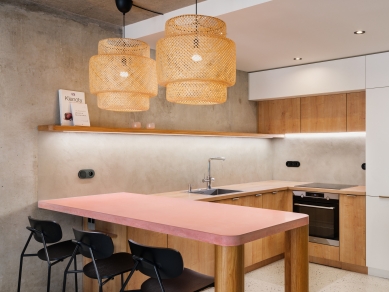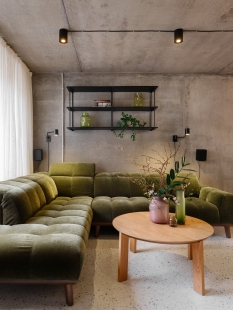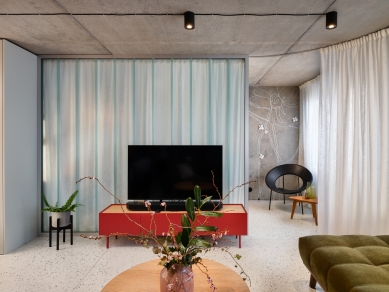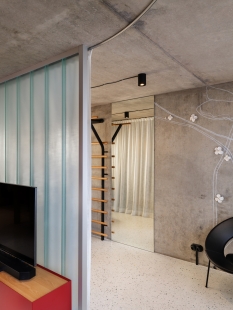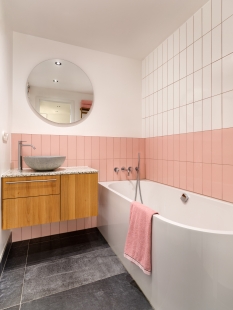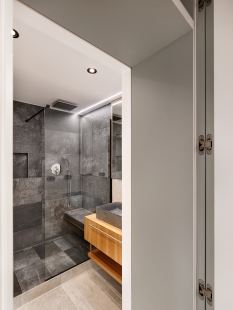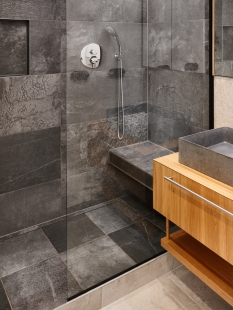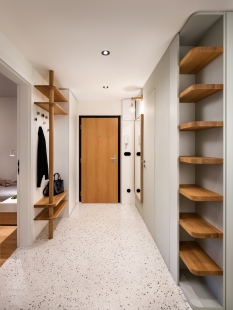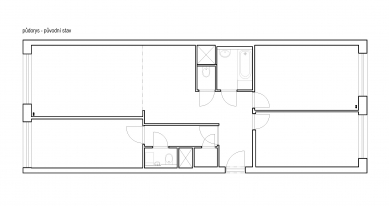
In the waterfall

At the beginning, the clients wanted to sell their apartment and purchase a home in a "better" building than the panel one.
However, the excellent location in the wider center of Prague – on the border of the old and new parts of Žižkov – gave the apartment a chance for transformation, proposed and led by Iva Hajkova Studio.
The aim of the reconstruction was to create an open airy space for family living with options for individual privacy. The only requirements from the clients were the use of natural materials, abundant greenery, and the creation of a dominant interior element. From the visions and needs of the clients and the possibilities of the space unfolds the new story of the apartment "U vodopádu".
The main living area was enlarged by removing a partition and partially connecting it with the adjacent room. In the shifted position, a new glass partition made of copilite blocks was created. The blocks of building glass connect the two rooms both light-wise and optically, while also allowing for the separation of space for necessary privacy, whether serving as a workspace or a place for exercise. The principle of enlargement and airiness was also applied in the apartment's sanitary facilities. Two comfortable bathrooms were created – one with a bathtub and a hidden washing machine, and the other with a shower and a toilet.
The natural look of the exposed concrete panels blends seamlessly with the greenish color of the copilite glass blocks and together creates an impression of water and stone – metaphorically a waterfall in the rocks. The reference to the natural motif is completed and enhanced by the abundance of flowers, the used color palette, and the delicacy of shapes, supported by the use of wood, stone, terrazzo flooring, mirrors, and flowing textiles.
The combination of green, pink, beige, and gray stones in the poured terrazzo flooring stems from the apartment's color concept, creating a cohesive whole. The hardness of the concrete is purposefully softened by interior textiles – one curtain along the copilite partition (for the possibility of even greater privacy) and another curtain in the bedroom, which separates the newly created wardrobe. The walls are further softened by drawings and decorations.
Ample storage space is a given in the interior. Besides the wardrobe, there are built-in closets "surrounding" the bathroom (with integrated doors to the bathroom), additional storage in the new larger utility room, and a cabinet in the study, which also includes a desk.
However, the excellent location in the wider center of Prague – on the border of the old and new parts of Žižkov – gave the apartment a chance for transformation, proposed and led by Iva Hajkova Studio.
The aim of the reconstruction was to create an open airy space for family living with options for individual privacy. The only requirements from the clients were the use of natural materials, abundant greenery, and the creation of a dominant interior element. From the visions and needs of the clients and the possibilities of the space unfolds the new story of the apartment "U vodopádu".
The main living area was enlarged by removing a partition and partially connecting it with the adjacent room. In the shifted position, a new glass partition made of copilite blocks was created. The blocks of building glass connect the two rooms both light-wise and optically, while also allowing for the separation of space for necessary privacy, whether serving as a workspace or a place for exercise. The principle of enlargement and airiness was also applied in the apartment's sanitary facilities. Two comfortable bathrooms were created – one with a bathtub and a hidden washing machine, and the other with a shower and a toilet.
The natural look of the exposed concrete panels blends seamlessly with the greenish color of the copilite glass blocks and together creates an impression of water and stone – metaphorically a waterfall in the rocks. The reference to the natural motif is completed and enhanced by the abundance of flowers, the used color palette, and the delicacy of shapes, supported by the use of wood, stone, terrazzo flooring, mirrors, and flowing textiles.
The combination of green, pink, beige, and gray stones in the poured terrazzo flooring stems from the apartment's color concept, creating a cohesive whole. The hardness of the concrete is purposefully softened by interior textiles – one curtain along the copilite partition (for the possibility of even greater privacy) and another curtain in the bedroom, which separates the newly created wardrobe. The walls are further softened by drawings and decorations.
Ample storage space is a given in the interior. Besides the wardrobe, there are built-in closets "surrounding" the bathroom (with integrated doors to the bathroom), additional storage in the new larger utility room, and a cabinet in the study, which also includes a desk.
The English translation is powered by AI tool. Switch to Czech to view the original text source.
0 comments
add comment



