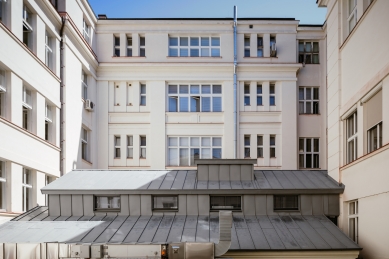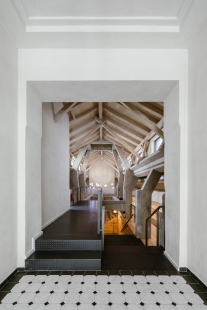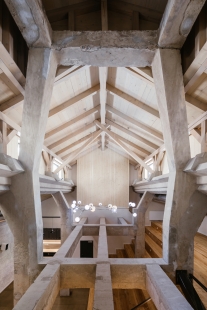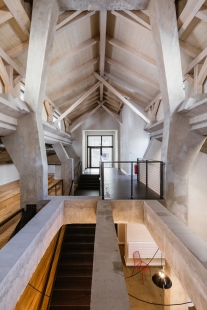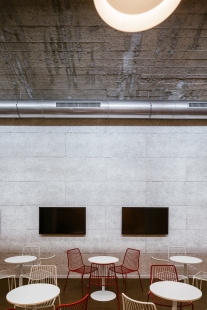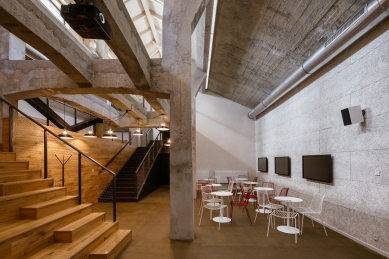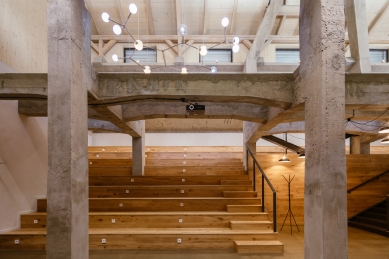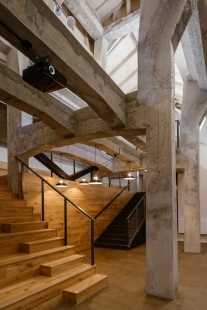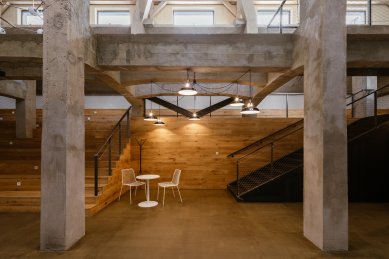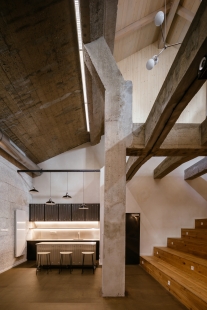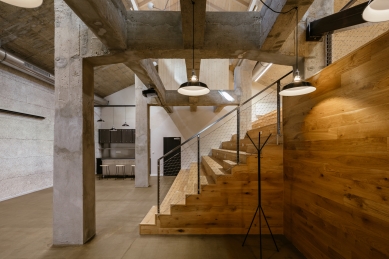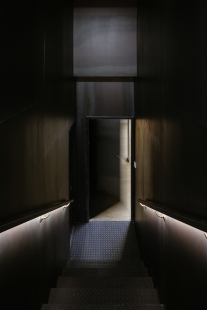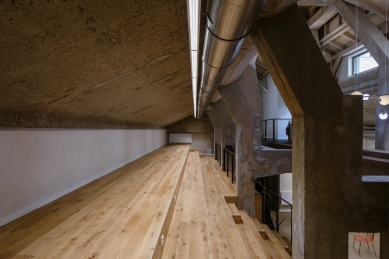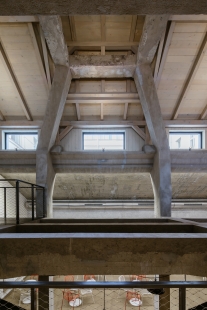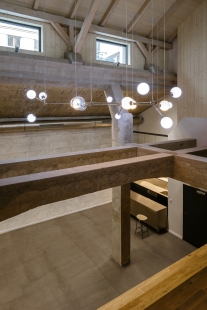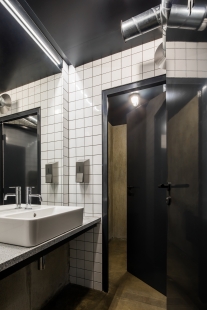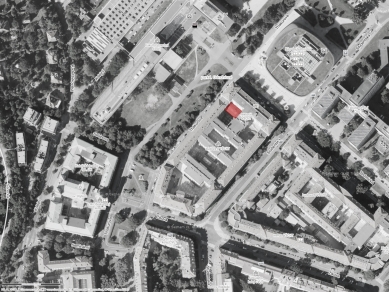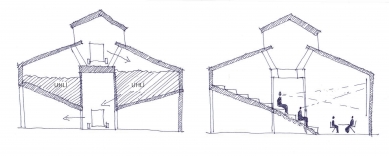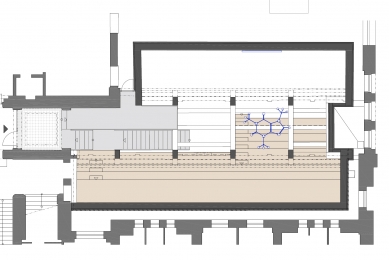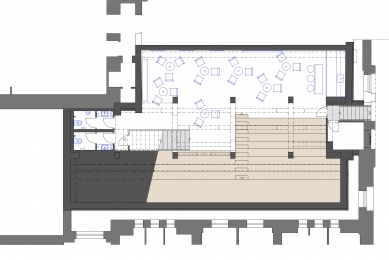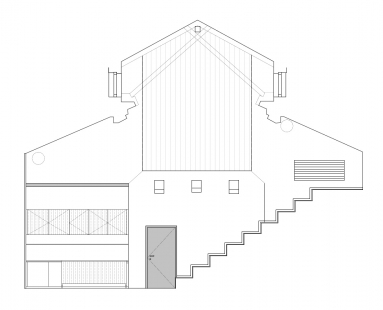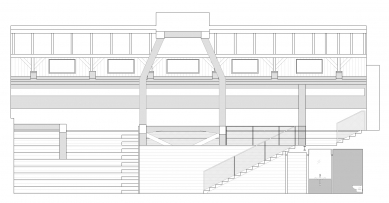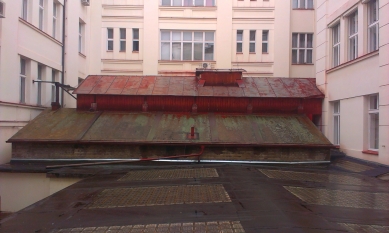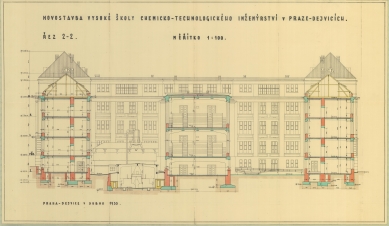
Uhelna
Change of use of coal storage University of Chemistry and Technology, Prague

University of Chemistry and Technology contacted us with an idea of reusing the small technical coal storage building, hidden in one of the courtyards of the building A, designed by Antonín Engel in 1936. The coal storage, constructed as a simple industrial building, served its original purpose (supply to adjacent boiler room) until 1985. It consisted of a pair of reservoirs with a sloping bottom, an upper supply corridor and a lower withdrawal corridor from where the coal in metal trolleys was driven to the boilers. The central tower above the corridor originally carried a tank of water for the operation of the boiler room.
Since 1985 the building has not been used, serving as a storage of unused things.
Intention of the investor was to transform the space and redesign it for study purposes. When we first saw the place, it did not seem to be meaningfully used. Flat flooring and space was missing.
We transformed the sloping floor into the auditorium with wooden steps. The second sloping floor was removed and space was opened for presentation and lecture. The purpose was to conserve maximum of the specific concrete structure. The newly added staircase connects upper and lower level of the space.
Technical information
The original concrete structure was cleaned, treated and repaired locally. New steel staircase is kept in its natural black color. The surface of auditorium is made of oak floor. Wooden roof structure, which was in bad technical condition, was designed as a copy of the original.
Since 1985 the building has not been used, serving as a storage of unused things.
Intention of the investor was to transform the space and redesign it for study purposes. When we first saw the place, it did not seem to be meaningfully used. Flat flooring and space was missing.
We transformed the sloping floor into the auditorium with wooden steps. The second sloping floor was removed and space was opened for presentation and lecture. The purpose was to conserve maximum of the specific concrete structure. The newly added staircase connects upper and lower level of the space.
Technical information
The original concrete structure was cleaned, treated and repaired locally. New steel staircase is kept in its natural black color. The surface of auditorium is made of oak floor. Wooden roof structure, which was in bad technical condition, was designed as a copy of the original.
0 comments
add comment


