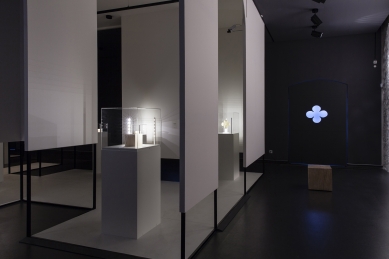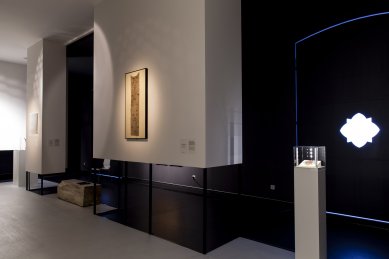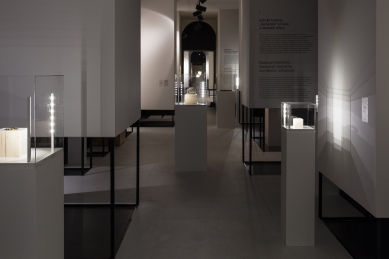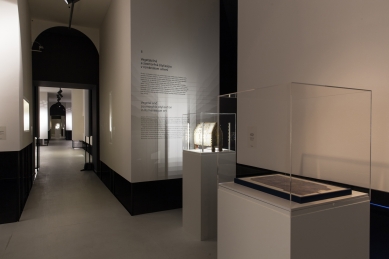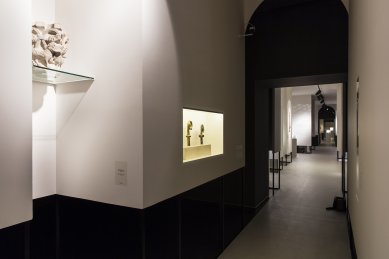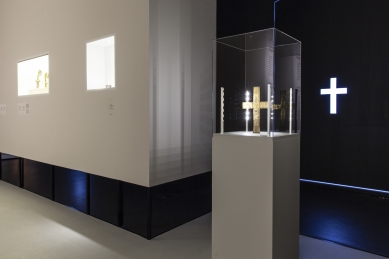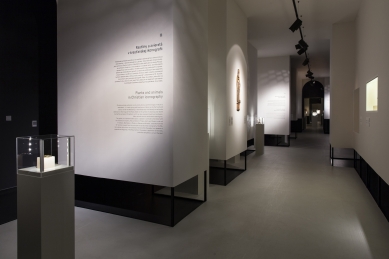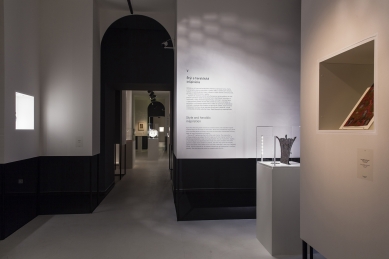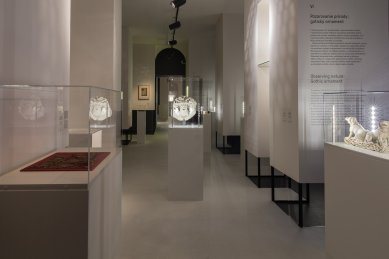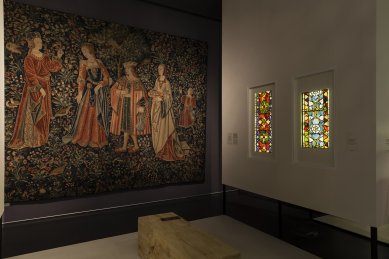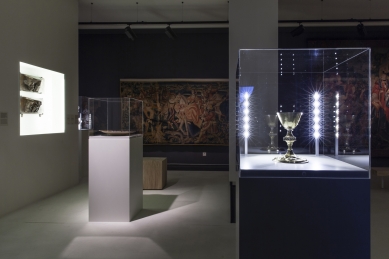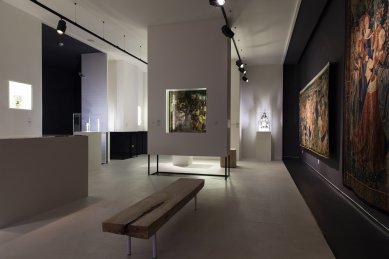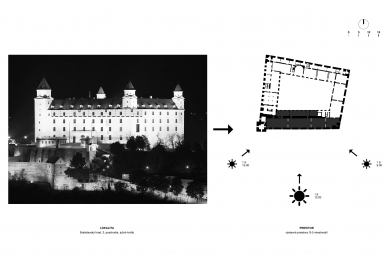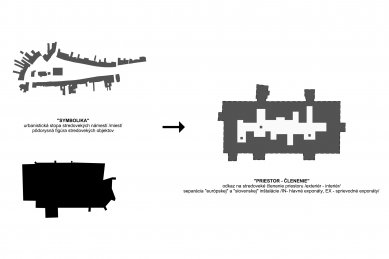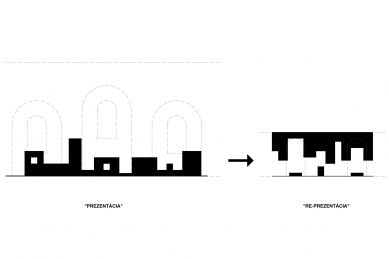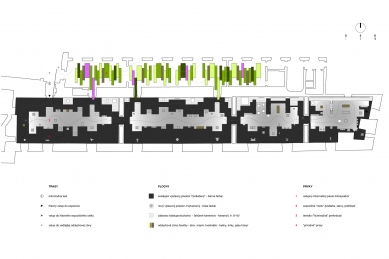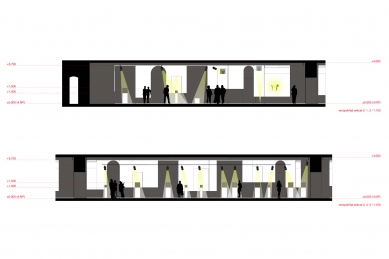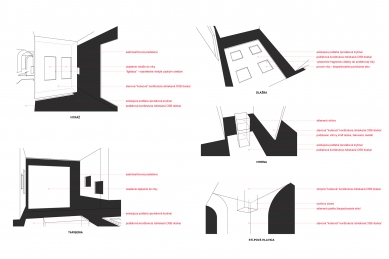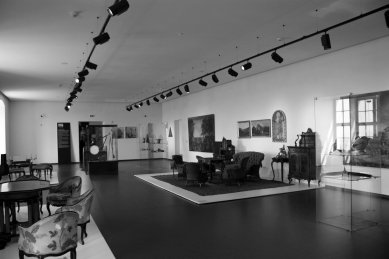
Art and Nature in Medieval Europe
Exhibition Interior in SNG

Annotation
The exhibits of medieval art are mostly displayed in permanent exhibitions of museums or directly in medieval monuments. They are almost exclusively objects with sacred themes. Perhaps the most important museum of medieval culture in Europe, the Musée de Cluny in Paris, owns a large collection of exhibits of medieval secular art. A part of this collection was loaned to the Slovak National Gallery in 2013. The Slovak National Gallery previously organized a commissioned architectural competition for the exhibition corpus for these exhibits. Creating a new exhibition space for medieval art today is not an easy task. Original medieval spaces are often used for this purpose. In this case, it involved a reinstallation in the reconstructed spaces of Bratislava Castle, /the last reconstruction took place from 2008 to 2013/, where contemporary materials such as drywall ceilings, rubber flooring, floor convectors, modern lighting, etc. are applied. Thus, the exhibition spaces, which lacked the imitated medieval atmosphere concentrated in original materials, the patina of surfaces, the mystique of light and shadow, or the very strong verticality of the space.
Design
Modern space and medieval art, a contrast or a conflict? The intention of our design was to "suppress" the given space with all contemporary elements so that they do not compete with the medieval exhibits, respectively to insert a new exhibition corpus – a platform to create a suitable spatial-light installation. We proposed to shade the windows, paint the surfaces of walls and ceilings black /in the shade of the floor/, and place all exhibited works into a new exhibition "platform," where each visitor can calmly view individual exhibits, undisturbed by the surroundings or other visitors. We were inspired by the simple inspiration of medieval towns, which projected into a symbolic shape – the footprint of a medieval square. This exhibition platform had a complex floor plan /each exhibit had its niche, pedestal, or display case/, while also transforming the original, significantly horizontal space into vertical and creating intimacy for each exhibit or visitor. It thus briefly became a modern shortcut to the medieval space that was absent in the existing exhibition rooms. It was white and deliberately contrasted with the existing rooms, attracting attention for viewing, while also obscuring it. The exhibition corpus was suspended about 0.5 - 1.0 m above the floor level. This was intentional, to relieve the viewer's visual perception from the distracting environment, and at the same time, this newly created structure could present the exhibits as they were originally positioned in the medieval context: tiles close to the floor, stained glass in niches, capitals hung from the ceiling. In the façade window niches, shades with perforations – pictograms abstracted from "highlight" exhibits, characterizing individual curatorial themes – sections – were installed. These outlines, thanks to natural rays /the rooms are south-facing/, fell on the dark gray floor and thus created a simple orientation in space and a symbolic info system. The entire exhibition was illuminated only by artificial light, allowing the viewer to experience the mystical twilight and the medieval vertical space simultaneously. The exhibition corpus was complemented by informational graphics from graphic designer Pavlína Morháčová, who was also the author of the graphic layout of the exhibition catalog. The division of the exhibition into sections and the entire curatorial part were managed on the Slovak side by Dušan Buran, the head curator of the Old Art Collections at the Slovak National Gallery.
Materials
The materials used were designed to be simple and accessible, considering the costs and the short duration of the exhibition. The core of the exhibition consisted of a drywall construction, painted white /RAL 9010/. The exhibits were displayed in white lacquered MDF display cases – pedestals, protected by polished plexiglass. The exhibits placed on vertical walls were in niches covered with plexiglass. The existing walls and ceilings outside the exhibition platform were painted dark gray in a shade matching the existing floor. The exhibition was complemented by natural elements from massive wooden plinths serving as seating for visitors. The entrance panel was made from dark gray lacquered MDF with white text or pictograms and with the exhibition's engraved symbol. The window shades were similarly cut from dark gray lacquered MDF boards, featuring a perforated symbol – pictogram of the respective section. The main lights were sourced from existing exhibition spaces, although some had to be relocated for better illumination of the exhibits. The lighting was supplemented by LED lights inside the display cases and niches for a more perfect presentation of the precious exhibits.
The exhibits of medieval art are mostly displayed in permanent exhibitions of museums or directly in medieval monuments. They are almost exclusively objects with sacred themes. Perhaps the most important museum of medieval culture in Europe, the Musée de Cluny in Paris, owns a large collection of exhibits of medieval secular art. A part of this collection was loaned to the Slovak National Gallery in 2013. The Slovak National Gallery previously organized a commissioned architectural competition for the exhibition corpus for these exhibits. Creating a new exhibition space for medieval art today is not an easy task. Original medieval spaces are often used for this purpose. In this case, it involved a reinstallation in the reconstructed spaces of Bratislava Castle, /the last reconstruction took place from 2008 to 2013/, where contemporary materials such as drywall ceilings, rubber flooring, floor convectors, modern lighting, etc. are applied. Thus, the exhibition spaces, which lacked the imitated medieval atmosphere concentrated in original materials, the patina of surfaces, the mystique of light and shadow, or the very strong verticality of the space.
Design
Modern space and medieval art, a contrast or a conflict? The intention of our design was to "suppress" the given space with all contemporary elements so that they do not compete with the medieval exhibits, respectively to insert a new exhibition corpus – a platform to create a suitable spatial-light installation. We proposed to shade the windows, paint the surfaces of walls and ceilings black /in the shade of the floor/, and place all exhibited works into a new exhibition "platform," where each visitor can calmly view individual exhibits, undisturbed by the surroundings or other visitors. We were inspired by the simple inspiration of medieval towns, which projected into a symbolic shape – the footprint of a medieval square. This exhibition platform had a complex floor plan /each exhibit had its niche, pedestal, or display case/, while also transforming the original, significantly horizontal space into vertical and creating intimacy for each exhibit or visitor. It thus briefly became a modern shortcut to the medieval space that was absent in the existing exhibition rooms. It was white and deliberately contrasted with the existing rooms, attracting attention for viewing, while also obscuring it. The exhibition corpus was suspended about 0.5 - 1.0 m above the floor level. This was intentional, to relieve the viewer's visual perception from the distracting environment, and at the same time, this newly created structure could present the exhibits as they were originally positioned in the medieval context: tiles close to the floor, stained glass in niches, capitals hung from the ceiling. In the façade window niches, shades with perforations – pictograms abstracted from "highlight" exhibits, characterizing individual curatorial themes – sections – were installed. These outlines, thanks to natural rays /the rooms are south-facing/, fell on the dark gray floor and thus created a simple orientation in space and a symbolic info system. The entire exhibition was illuminated only by artificial light, allowing the viewer to experience the mystical twilight and the medieval vertical space simultaneously. The exhibition corpus was complemented by informational graphics from graphic designer Pavlína Morháčová, who was also the author of the graphic layout of the exhibition catalog. The division of the exhibition into sections and the entire curatorial part were managed on the Slovak side by Dušan Buran, the head curator of the Old Art Collections at the Slovak National Gallery.
Materials
The materials used were designed to be simple and accessible, considering the costs and the short duration of the exhibition. The core of the exhibition consisted of a drywall construction, painted white /RAL 9010/. The exhibits were displayed in white lacquered MDF display cases – pedestals, protected by polished plexiglass. The exhibits placed on vertical walls were in niches covered with plexiglass. The existing walls and ceilings outside the exhibition platform were painted dark gray in a shade matching the existing floor. The exhibition was complemented by natural elements from massive wooden plinths serving as seating for visitors. The entrance panel was made from dark gray lacquered MDF with white text or pictograms and with the exhibition's engraved symbol. The window shades were similarly cut from dark gray lacquered MDF boards, featuring a perforated symbol – pictogram of the respective section. The main lights were sourced from existing exhibition spaces, although some had to be relocated for better illumination of the exhibits. The lighting was supplemented by LED lights inside the display cases and niches for a more perfect presentation of the precious exhibits.
plan B architects
The English translation is powered by AI tool. Switch to Czech to view the original text source.
0 comments
add comment


