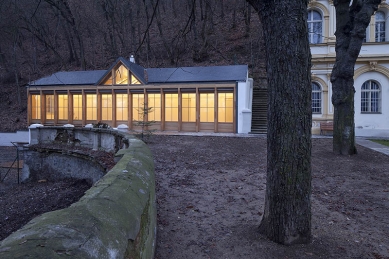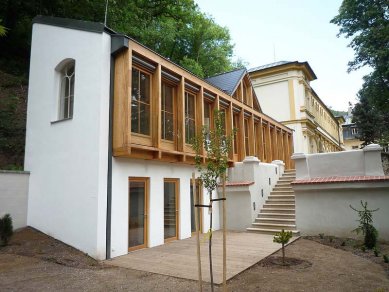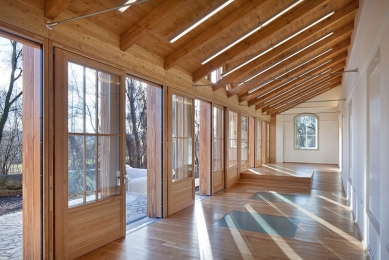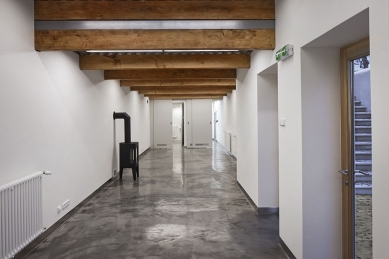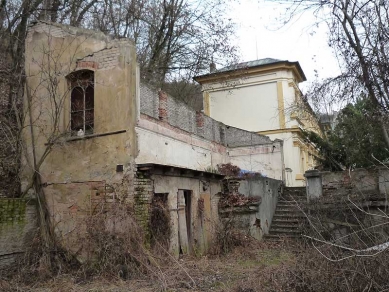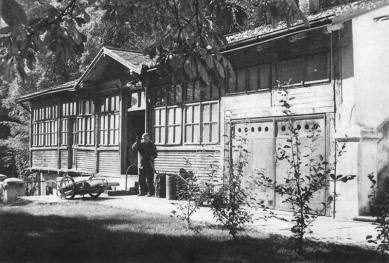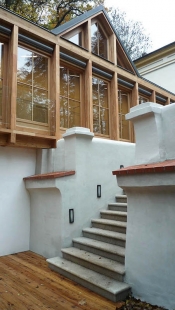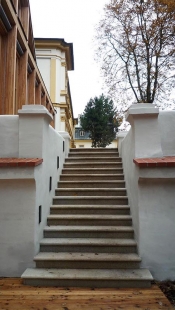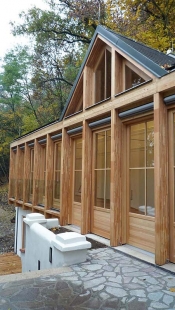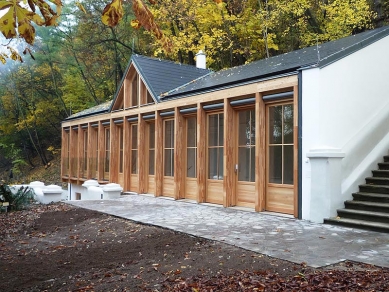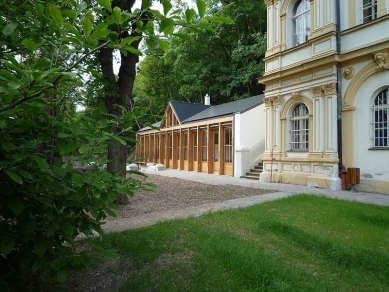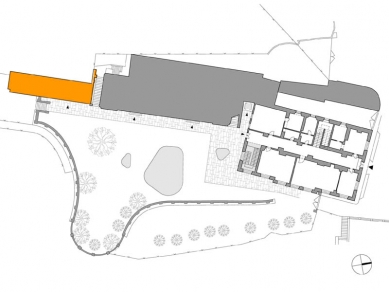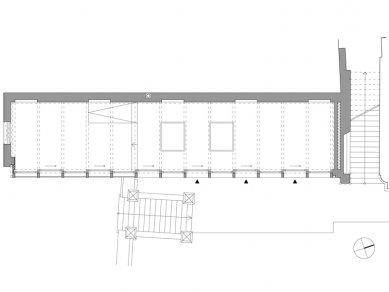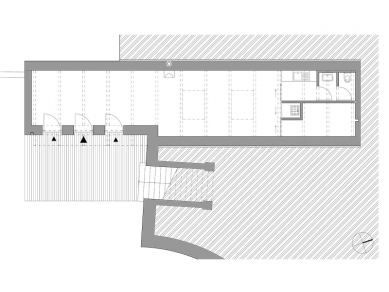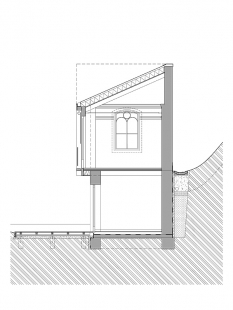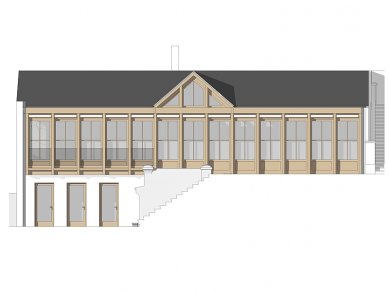
<Educational Pavilion in Chuchle>

Location - a complex of several buildings from the first half of the 18th century near Chuchelský háj, which originally served as a spa; part of the spa included an inn with a garden restaurant, and in the early 20th century, a reconstructed bowling alley was added to it / the entire complex is a protected cultural monument
Assignment - educational pavilion with an emphasis on connection to the garden.
Architecture - only the remains of the original bowling alley's perimeter wall have been preserved; the renewal is based on the original mass, maintaining the footprint, height, and materials of the façade / the façade has a new layout and more generous glazing, every second panel can be opened, thus better connecting the pavilion and the garden / the revealed structural language corresponds to the original principle in a new, modern form, while also evoking the atmosphere of the original spa building.
Construction and technology - the façade and doors are made of larch, the supporting columns of the façade are positioned in front of a continuous strip of sliding doors / the roof is covered with cembrit tiles and titanium-zinc sheet metal, the door thresholds and outdoor staircase are made of granite blocks / the ceiling above the basement is made of lightweight concrete and corrugated metal, resting on wooden beams / the ground floor features an oak floor, and the basement has a cement screed with an epoxy coating / the walls in the basement are made of poured blocks, while the above-ground part consists of ceramic masonry with lime plaster / the gable has been restored with the original window / outdoor, electrically controlled roller shutters protect against the sun.
Assignment - educational pavilion with an emphasis on connection to the garden.
Architecture - only the remains of the original bowling alley's perimeter wall have been preserved; the renewal is based on the original mass, maintaining the footprint, height, and materials of the façade / the façade has a new layout and more generous glazing, every second panel can be opened, thus better connecting the pavilion and the garden / the revealed structural language corresponds to the original principle in a new, modern form, while also evoking the atmosphere of the original spa building.
Construction and technology - the façade and doors are made of larch, the supporting columns of the façade are positioned in front of a continuous strip of sliding doors / the roof is covered with cembrit tiles and titanium-zinc sheet metal, the door thresholds and outdoor staircase are made of granite blocks / the ceiling above the basement is made of lightweight concrete and corrugated metal, resting on wooden beams / the ground floor features an oak floor, and the basement has a cement screed with an epoxy coating / the walls in the basement are made of poured blocks, while the above-ground part consists of ceramic masonry with lime plaster / the gable has been restored with the original window / outdoor, electrically controlled roller shutters protect against the sun.
The English translation is powered by AI tool. Switch to Czech to view the original text source.
0 comments
add comment


