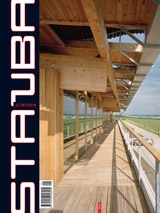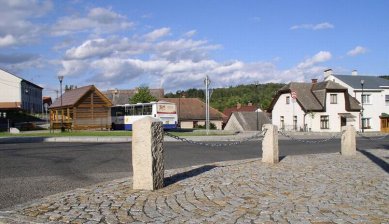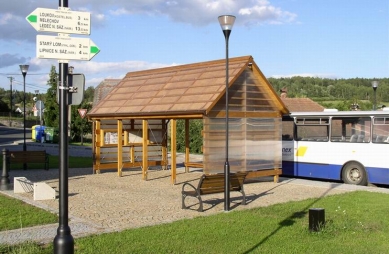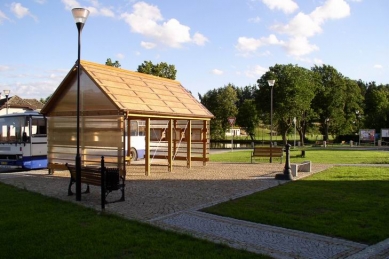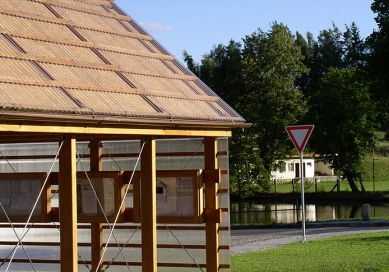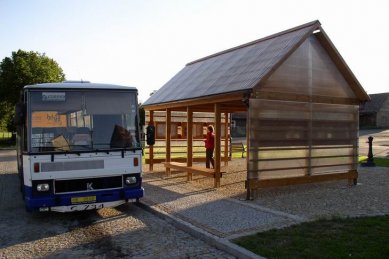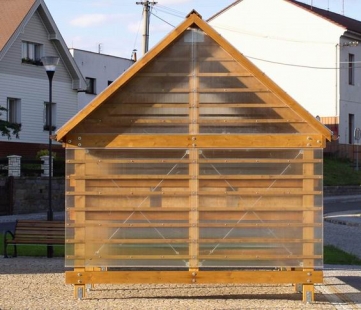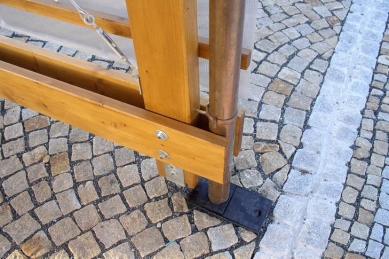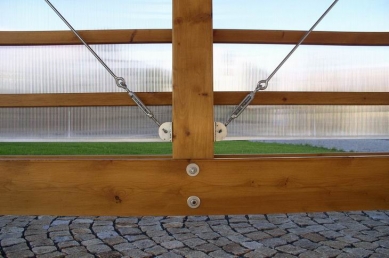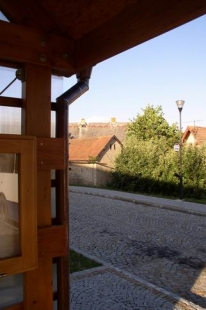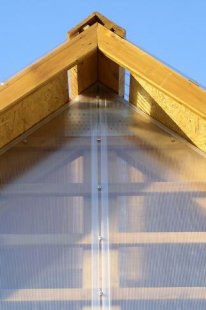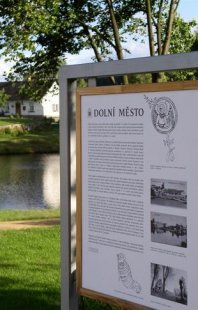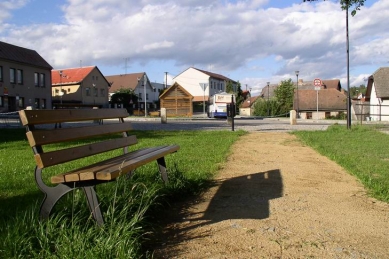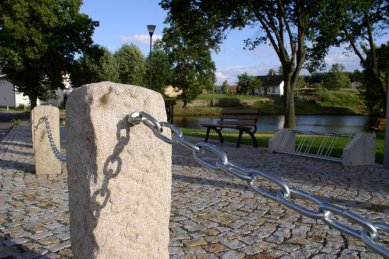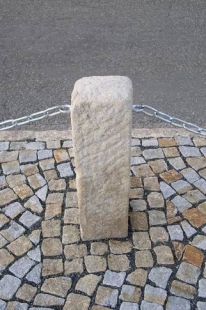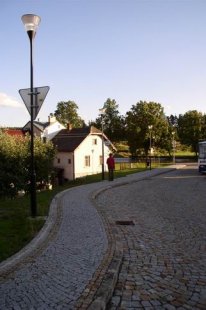
Adjustments to the center of the village of Dolní Město

The project was developed based on the assignment of the Municipal Council of Dolní Město. It stems from the intention to consolidate the traffic situation in the center of the municipality and, within the scope of possibilities, address the current unsatisfactory state of public spaces in the municipality, specifically the area in front of the municipal office and the space by the pond known as Pazderák (fire reservoir).
Concept of the solution
The architectural-urban solution for the designated area is significantly influenced by the necessity to resolve the regular turning of public transport buses within the village square space. This required dedicating a large portion of the addressed area to transportation functions, although the areas of traffic communication were minimized as much as possible. Compared to the original state, the communication space for pedestrians in front of the municipal office was also substantially enlarged.
After the traffic solution defined the "residual" areas and after analyzing the main spatial compositional and functional deficiencies of the site, the following objectives were established:
The space in front of the municipal office…
…has not historically served the purpose of a village square (the municipality has an original historic village square, which no longer serves as such today). It began to somewhat substitute this role during the era of socialism following the demolition of the building that stood in its southern part. At that time, the area was also leveled by filling in the height difference (the house stood at the level of the current nearest buildings located to the southeast of the municipal office). A symptom of the problematic delineation of the village square is a ridge (slope) at its southeast edge, located about 2.5 meters higher than the nearest structures in that direction. This "overlook" provides interesting views into the village's development but is unfavourable for the function of the place as the center of the municipality precisely because it denies its delineation. The design therefore counts on planting a row of linden trees along this edge (after filling in and reinforcing the edge for bus passage). This is essentially a continuation of a line of linden trees on the bank of the pond, given that the edge of the village square also serves as a kind of bank. After removing the old waiting area and opening a view into the space by the pond, the row of trees will help not only to delineate the area but also to unify it in a continuous flow in the east-west direction. The root system of the trees will also contribute over time to firmly fixing the edge. The crowns of the lindens will provide partial shading of the square in the future, making the stay there more pleasant during the summer months. The material composition of the hardened surfaces is also important. Sidewalks around the village square (in front of the municipal office and on the mentioned edge), representing the main pedestrian accesses to the square, will be paved with granite tiles, a combination of gray and yellow split blocks in an irregular mosaic. Curbs will also be granite. The surface of the roadway will be asphalt (probably to the greatest possible extent original) with a curb paved with granite, 0.25 meters wide. Only the "by-pass" roadway designated for bus traffic will be paved with granite in a circular bond. The space between the platforms will be highlighted by a change in bond (to a linear one) and the color of the paving stone. Perhaps even with another format of blocks. The central area of the village square will be partially paved with irregularly shaped paving stones made from waste quarry stone, and partly it will remain unpaved - grassed or planted with shrub or flowering vegetation. The dominant feature of this space will be the waiting area for the bus stop. The concept of its architectural design diligently seeks to avoid the traditional "shed-type" approach. It will consist of a lightweight wooden frame structure resting on footings so that the paving carpet will continuously extend through the covered space. The waiting area will not have any concrete base. The shelter will be open not only towards the platform but also towards the municipal office building on the opposite side. Its silhouette and mass will be traditional with a gabled roof. The goal of constructing the shelter is to provide not only a roof for waiting for the bus but also to make the stay in the public space pleasant, regardless of its purpose. The shelter will naturally be equipped for seating and will also integrate information boards from the municipal office and local organizations. The second significant element of the composition of the central island of the village square will be a public drinking fountain made of cast iron or stone. Additionally, benches, public lighting fixtures, and a municipal Christmas tree installed in the grassy area, exposed towards the intersection, will be present in the winter months.
The space by the pond known as Pazderák
behind the existing waiting area of the bus stop will not include any new hardened areas besides an irregular granite paved strip separating the grassy area from the road. The old waiting area will be removed. The space by the pond, which will be expanded in the future by municipal land currently rented by a private individual, will newly become a direct connection between the football field and the village square, which will positively contribute to its revitalization. The main pedestrian communication axis will be a simple path running along the top of the pond's bank. Benches will be placed between the linden trees. The whole space by the pond should serve as a relaxation zone for the residents of the municipality. There will be equipment for occasional outdoor dining, a public fire pit, and possibly equipment for grilling. Additionally, a limited number (2-3) of play elements for children may be installed. For older children and youth, a table for table tennis will be placed.
The value of the immediate proximity to the water surface in the center of the municipality deserves to be recognized. It is hard to expect in the near future any reclamation of the bank to a natural pond bank, as village squares knew in the past. Therefore, the design includes the construction of a wooden platform resembling a pier, which would allow closer contact with the water surface. In the winter months, it will serve as a comfortable base for ice skaters.
Concept of the solution
The architectural-urban solution for the designated area is significantly influenced by the necessity to resolve the regular turning of public transport buses within the village square space. This required dedicating a large portion of the addressed area to transportation functions, although the areas of traffic communication were minimized as much as possible. Compared to the original state, the communication space for pedestrians in front of the municipal office was also substantially enlarged.
After the traffic solution defined the "residual" areas and after analyzing the main spatial compositional and functional deficiencies of the site, the following objectives were established:
- Achieve a clear spatial delineation of the village square.
- In the material solution of hardened areas, achieve a clear articulation of the space belonging to pedestrians (in relation to motor traffic) and, if possible, weaken the dominance of the paved area for buses or rather, conceptually associate it with the pedestrian space of the village square.
- By addressing the bus stop area, reinforce its dominance and use it as a fundamental socializing element of the village square. Adapt the architectural solution of the waiting area to this intention.
- Support the centrality of the bus stop space with greenery and other elements.
- Create a resting zone for the relaxation of local residents near the pond as a complementary area to the exposed center around the bus stop, emphasizing and utilizing the proximity to the water surface.
The space in front of the municipal office…
…has not historically served the purpose of a village square (the municipality has an original historic village square, which no longer serves as such today). It began to somewhat substitute this role during the era of socialism following the demolition of the building that stood in its southern part. At that time, the area was also leveled by filling in the height difference (the house stood at the level of the current nearest buildings located to the southeast of the municipal office). A symptom of the problematic delineation of the village square is a ridge (slope) at its southeast edge, located about 2.5 meters higher than the nearest structures in that direction. This "overlook" provides interesting views into the village's development but is unfavourable for the function of the place as the center of the municipality precisely because it denies its delineation. The design therefore counts on planting a row of linden trees along this edge (after filling in and reinforcing the edge for bus passage). This is essentially a continuation of a line of linden trees on the bank of the pond, given that the edge of the village square also serves as a kind of bank. After removing the old waiting area and opening a view into the space by the pond, the row of trees will help not only to delineate the area but also to unify it in a continuous flow in the east-west direction. The root system of the trees will also contribute over time to firmly fixing the edge. The crowns of the lindens will provide partial shading of the square in the future, making the stay there more pleasant during the summer months. The material composition of the hardened surfaces is also important. Sidewalks around the village square (in front of the municipal office and on the mentioned edge), representing the main pedestrian accesses to the square, will be paved with granite tiles, a combination of gray and yellow split blocks in an irregular mosaic. Curbs will also be granite. The surface of the roadway will be asphalt (probably to the greatest possible extent original) with a curb paved with granite, 0.25 meters wide. Only the "by-pass" roadway designated for bus traffic will be paved with granite in a circular bond. The space between the platforms will be highlighted by a change in bond (to a linear one) and the color of the paving stone. Perhaps even with another format of blocks. The central area of the village square will be partially paved with irregularly shaped paving stones made from waste quarry stone, and partly it will remain unpaved - grassed or planted with shrub or flowering vegetation. The dominant feature of this space will be the waiting area for the bus stop. The concept of its architectural design diligently seeks to avoid the traditional "shed-type" approach. It will consist of a lightweight wooden frame structure resting on footings so that the paving carpet will continuously extend through the covered space. The waiting area will not have any concrete base. The shelter will be open not only towards the platform but also towards the municipal office building on the opposite side. Its silhouette and mass will be traditional with a gabled roof. The goal of constructing the shelter is to provide not only a roof for waiting for the bus but also to make the stay in the public space pleasant, regardless of its purpose. The shelter will naturally be equipped for seating and will also integrate information boards from the municipal office and local organizations. The second significant element of the composition of the central island of the village square will be a public drinking fountain made of cast iron or stone. Additionally, benches, public lighting fixtures, and a municipal Christmas tree installed in the grassy area, exposed towards the intersection, will be present in the winter months.
The space by the pond known as Pazderák
behind the existing waiting area of the bus stop will not include any new hardened areas besides an irregular granite paved strip separating the grassy area from the road. The old waiting area will be removed. The space by the pond, which will be expanded in the future by municipal land currently rented by a private individual, will newly become a direct connection between the football field and the village square, which will positively contribute to its revitalization. The main pedestrian communication axis will be a simple path running along the top of the pond's bank. Benches will be placed between the linden trees. The whole space by the pond should serve as a relaxation zone for the residents of the municipality. There will be equipment for occasional outdoor dining, a public fire pit, and possibly equipment for grilling. Additionally, a limited number (2-3) of play elements for children may be installed. For older children and youth, a table for table tennis will be placed.
The value of the immediate proximity to the water surface in the center of the municipality deserves to be recognized. It is hard to expect in the near future any reclamation of the bank to a natural pond bank, as village squares knew in the past. Therefore, the design includes the construction of a wooden platform resembling a pier, which would allow closer contact with the water surface. In the winter months, it will serve as a comfortable base for ice skaters.
The English translation is powered by AI tool. Switch to Czech to view the original text source.
1 comment
add comment
Subject
Author
Date
dolní město má štěstí...
vysočina
05.12.07 02:36
show all comments


