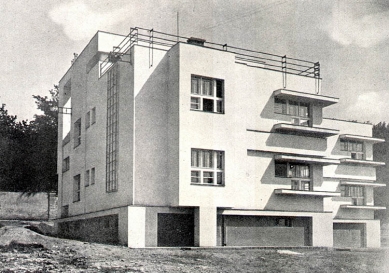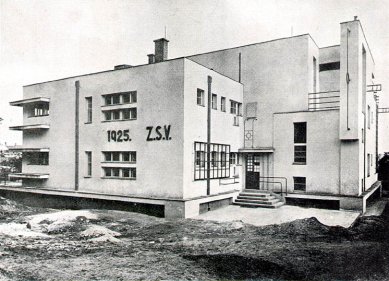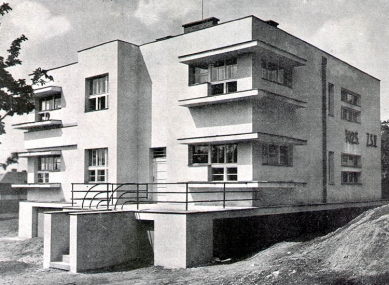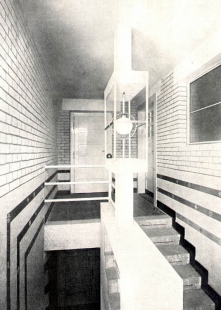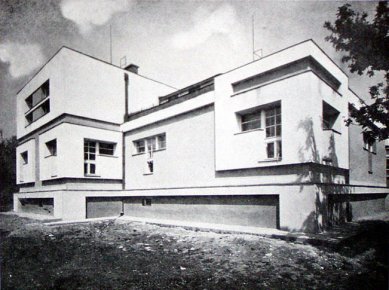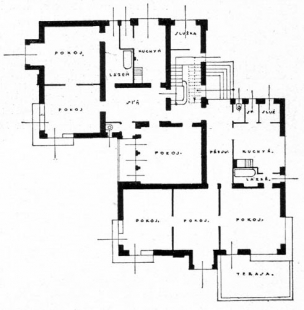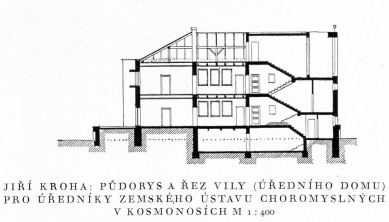
Official Villas of the Provincial Institute for the Insane in Kosmonosy

SITUATION: The villa is built outside the main institution on a slope next to two other houses. It is attached to the street on the northern side, while the other sides face the garden.
FLOOR PLAN: The villa contains four-room apartments with amenities in sizes corresponding to those for officials according to the standards of the provincial administrative committee in Bohemia. Each apartment has one room on each floor with a separate entrance from the landing for the potential placement of a single official. The villa is one story high with a drying room in the attic and small lofts. There is a terrace for hanging laundry by the drying room. The laundry room is in the basement. There is a terrace for cleaning by the staircase. The ceiling height of the rooms is 2.85 m.
EXECUTION: The covering of the flat roof is asphalt with cement tiles. The covering of part of the attic is syenite in a copper color. The total construction cost is 475,000 CZK. The project from 1924 was built in 1926. The floors are made of lacquered oak and beech, the tiles are chamotte "Rako," plaster is břizolit, and the base is made of artificial stone. The upper part of the staircase is made of rough masonry from white bricks.
FLOOR PLAN: The villa contains four-room apartments with amenities in sizes corresponding to those for officials according to the standards of the provincial administrative committee in Bohemia. Each apartment has one room on each floor with a separate entrance from the landing for the potential placement of a single official. The villa is one story high with a drying room in the attic and small lofts. There is a terrace for hanging laundry by the drying room. The laundry room is in the basement. There is a terrace for cleaning by the staircase. The ceiling height of the rooms is 2.85 m.
EXECUTION: The covering of the flat roof is asphalt with cement tiles. The covering of part of the attic is syenite in a copper color. The total construction cost is 475,000 CZK. The project from 1924 was built in 1926. The floors are made of lacquered oak and beech, the tiles are chamotte "Rako," plaster is břizolit, and the base is made of artificial stone. The upper part of the staircase is made of rough masonry from white bricks.
The English translation is powered by AI tool. Switch to Czech to view the original text source.
0 comments
add comment


