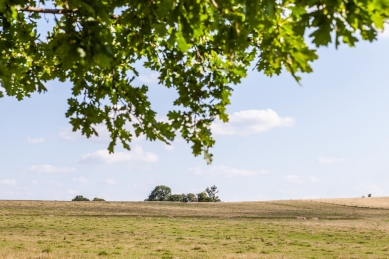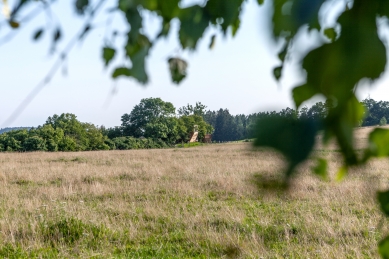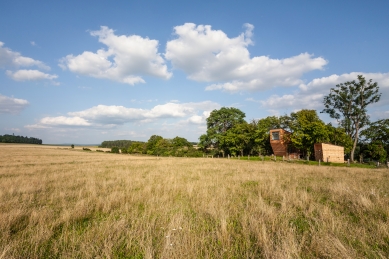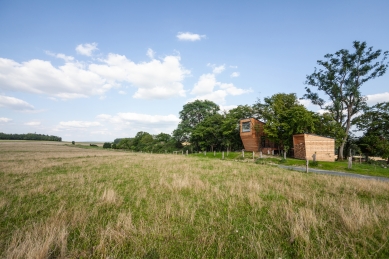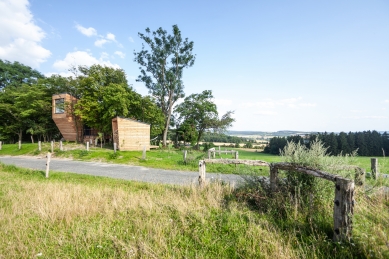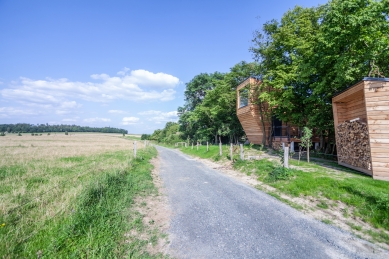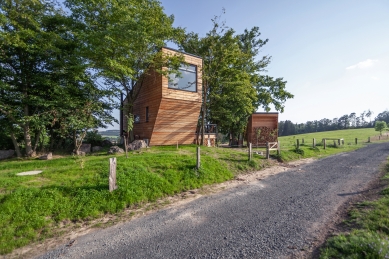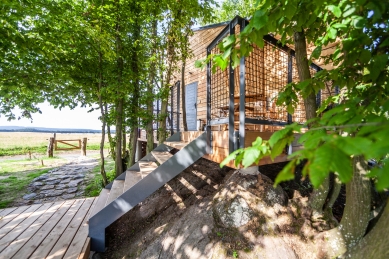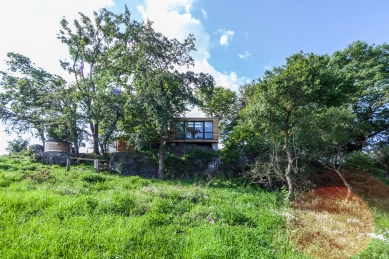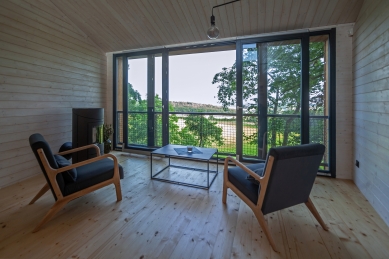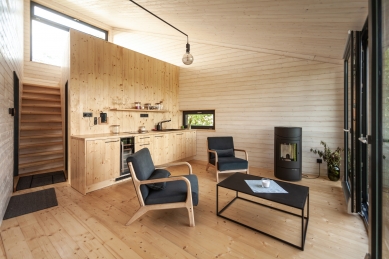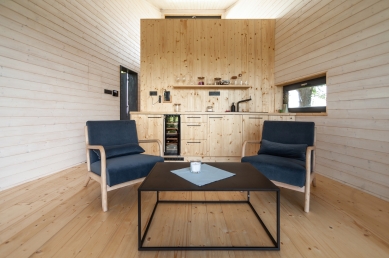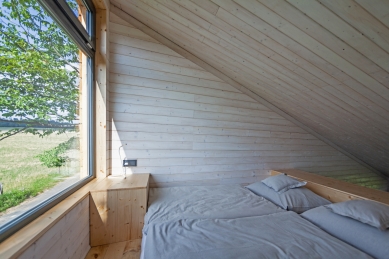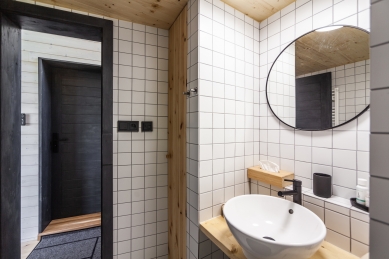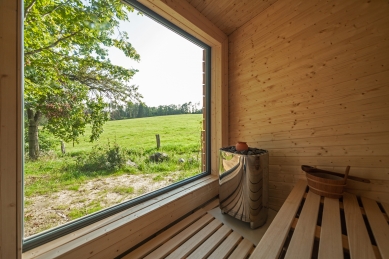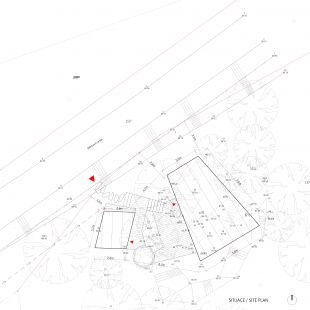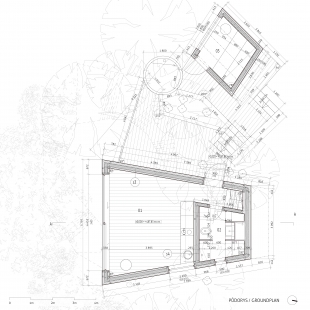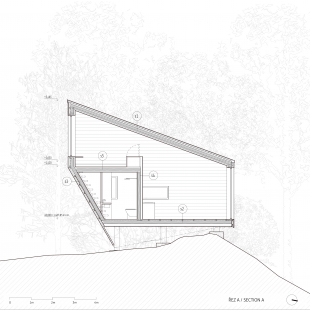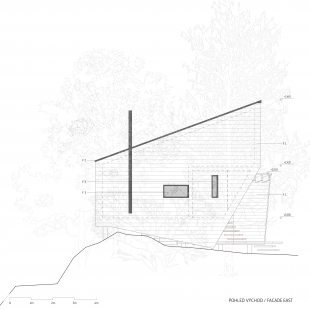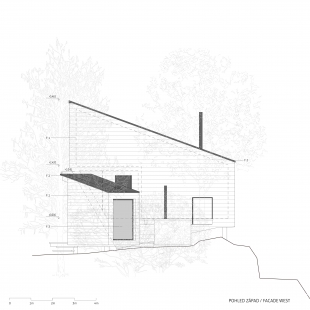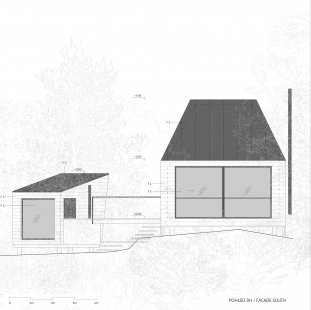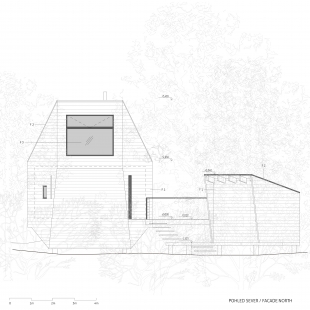
Cozy Milínov

The building was created as an extension of the accommodation offer of a guesthouse on a farm engaged in, among other things, agritourism. However, it is located about a kilometer away from the village of Milínov, not far from the top of Sváreč. The land primarily consists of a rocky overhang covered with mature greenery. Emphasis was placed on preserving all greenery, and no trees were felled. This was the main aspect when placing the building. Views open to the south and north, determining the main viewing axis. While the southern view overlooks open countryside, the northern part had to be narrowed to preserve the greenery. To ensure greater privacy from the hiking trail, the northern part was elevated, creating a sleeping area. Another requirement was to place a sauna, a bathing tub, and terraces. These small elements respond to the specific topology, resulting in a two-level terrace above the rock and a sauna with a view of the pastures on the western side. Both structures are wooden constructions from the 2by4 system.
The English translation is powered by AI tool. Switch to Czech to view the original text source.


