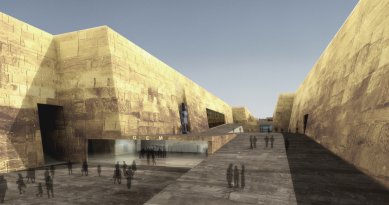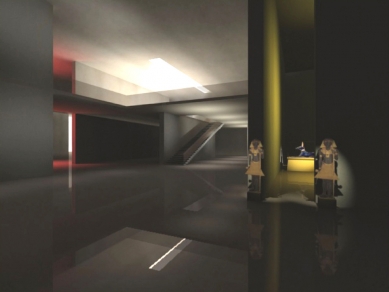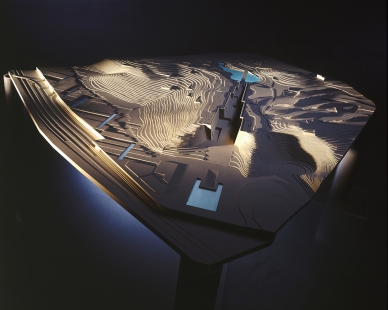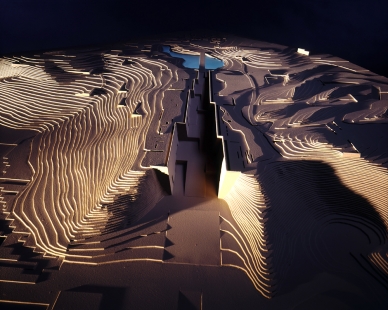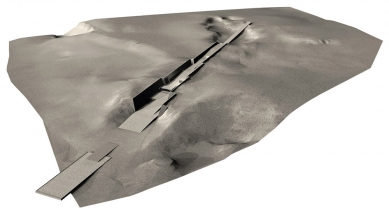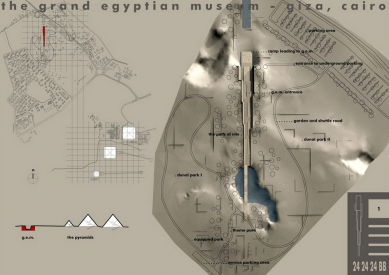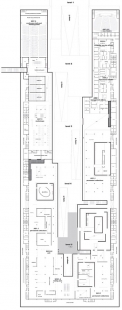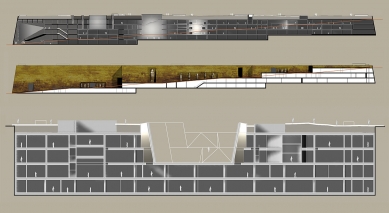
The Grand Egyptian Museum in Giza

The surroundings of the building – the sacred area where two famous monuments are located: the pyramids and the Sphinx – do not deserve a pompous product of architectural creativity. The place calls for a humble, yet visible representation of a “treasury” for the gems of remarkable heritage of ancient Egypt.
The shape of the valley is an apparent allusion to a number of sacred monuments in Egypt. The building simultaneously represents a functional platform for an institution of the third millennium. Rare collections require a controlled environment in exhibition spaces – whether it concerns sunlight exposure, temperature, or humidity. A larger part of the collections is located below ground level, thus achieving ideal conditions with a minimal amount of energy.
The ramp system runs from south to north, just like the Nile River, and like it, widens downward into a “delta.”
The building is embedded in the topography of the terrain.
The spine consists of flat platforms at the individual entrances, connected by sloping ramps; there are water cascades, benches, etc. – thus turning it into a pleasant pedestrian promenade. The orientation of the museum and its slanted walls provide shade for most of the day. At several points along the promenade, visitors can ascend outdoor staircases to viewpoints of the Pyramids, to parks, gardens, etc.
Permanent exhibitions are located on both sides of the spine and beneath it. The collections are exhibited on two to four levels and communicate with each other through open passages and covered corridors. Visitors can use stairs, elevators, and escalators inside the museum. Openings in the walls along the spine allow light to reach those parts of the collections where it is desired.
Rest zones are located directly under the spine, along which individual exhibition areas are placed. Each main gallery has a specific architectural identity. Certain parts of the museum are constantly in low light, where light penetrates only occasionally.
The museum's façades are exposed to the sun minimally. The main façades consist of two offset layers. The first serves a protective function and is adorned with various types of granite and limestone, and in places also transparent alabaster. The stones have different color shades and come from various parts of Egypt. The stones, sometimes enlivened by blue and green cast glass, form an interior “living façade.” The façade is punctuated in several places by passages with staircases leading to gardens, and statues are displayed in niches. At the upper end of the ramp, the visitor – after passing through this corridor of history – is rewarded with a view of the pyramids and vast oases.
Four parks give the museum an aura of timelessness of Egypt. The Nile Park – is life, the Dune Park – is the fantasy of the desert, the Thematic Park is history, and the Technological Park is the future.
Additional team members
Egyptology: Hana Benešovská, Jaromír Krejčí
Museology: Ladislav Kesner
Artistic collaboration: Petr Kavan
Consultants: Radim Loukota, Petr Matoušek, Marcel Vojanec
Editing and translation: Sabina Pope
Visualization: vize.com
Model: Vladimír Jeník
The shape of the valley is an apparent allusion to a number of sacred monuments in Egypt. The building simultaneously represents a functional platform for an institution of the third millennium. Rare collections require a controlled environment in exhibition spaces – whether it concerns sunlight exposure, temperature, or humidity. A larger part of the collections is located below ground level, thus achieving ideal conditions with a minimal amount of energy.
The ramp system runs from south to north, just like the Nile River, and like it, widens downward into a “delta.”
The building is embedded in the topography of the terrain.
The spine consists of flat platforms at the individual entrances, connected by sloping ramps; there are water cascades, benches, etc. – thus turning it into a pleasant pedestrian promenade. The orientation of the museum and its slanted walls provide shade for most of the day. At several points along the promenade, visitors can ascend outdoor staircases to viewpoints of the Pyramids, to parks, gardens, etc.
Permanent exhibitions are located on both sides of the spine and beneath it. The collections are exhibited on two to four levels and communicate with each other through open passages and covered corridors. Visitors can use stairs, elevators, and escalators inside the museum. Openings in the walls along the spine allow light to reach those parts of the collections where it is desired.
Rest zones are located directly under the spine, along which individual exhibition areas are placed. Each main gallery has a specific architectural identity. Certain parts of the museum are constantly in low light, where light penetrates only occasionally.
The museum's façades are exposed to the sun minimally. The main façades consist of two offset layers. The first serves a protective function and is adorned with various types of granite and limestone, and in places also transparent alabaster. The stones have different color shades and come from various parts of Egypt. The stones, sometimes enlivened by blue and green cast glass, form an interior “living façade.” The façade is punctuated in several places by passages with staircases leading to gardens, and statues are displayed in niches. At the upper end of the ramp, the visitor – after passing through this corridor of history – is rewarded with a view of the pyramids and vast oases.
Four parks give the museum an aura of timelessness of Egypt. The Nile Park – is life, the Dune Park – is the fantasy of the desert, the Thematic Park is history, and the Technological Park is the future.
Additional team members
Egyptology: Hana Benešovská, Jaromír Krejčí
Museology: Ladislav Kesner
Artistic collaboration: Petr Kavan
Consultants: Radim Loukota, Petr Matoušek, Marcel Vojanec
Editing and translation: Sabina Pope
Visualization: vize.com
Model: Vladimír Jeník
The English translation is powered by AI tool. Switch to Czech to view the original text source.
1 comment
add comment
Subject
Author
Date
Promarněná šance
Radek
01.11.25 07:37
show all comments


