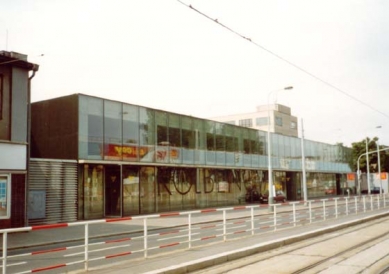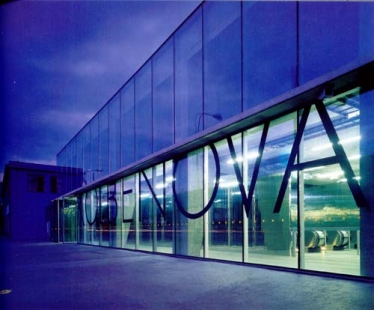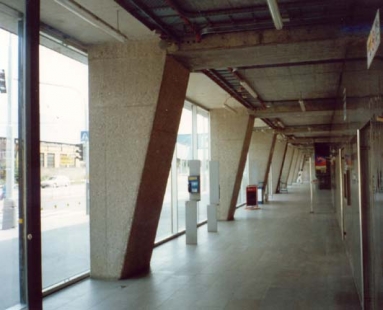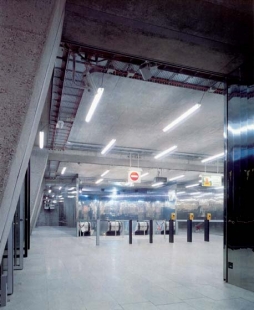
The vestibule of Kolbenova metro station

.jpg) |
In the design of the vestibule, the massive reinforced concrete structure remains exposed and is only dressed in a lightweight prefabricated facade. The necessary layout of transportation infrastructure made of lightweight prefabricated structures was embedded into the load-bearing skeleton.
The outer shell is "porous" to light, air, and communication inputs wherever it is operationally and functionally desirable. This is made possible by a range of materials for the facade, including solid and operable eternit panels, solid and operable glass sheets, and metal mesh.
The public space for passengers - the vestibule - is defined against the operational background by a mirrored interior wall that reflects the activity and bustle of the street into the interior of the building. It interacts with the reflection of the movement of people, cars, trams, and creates a new, ever-changing image. The vestibule space is part of the street. Within it, shops and service establishments are also integrated.
The English translation is powered by AI tool. Switch to Czech to view the original text source.
0 comments
add comment















