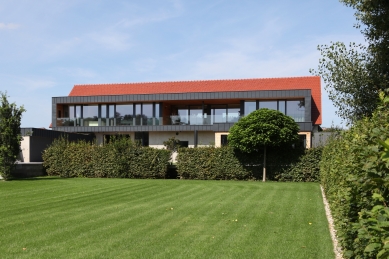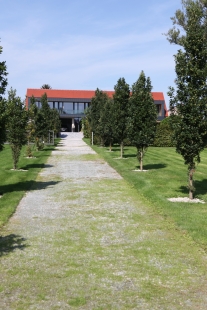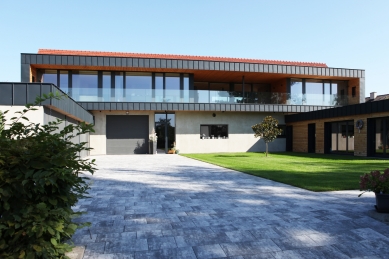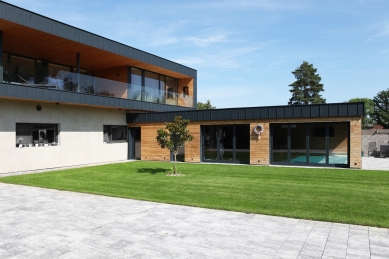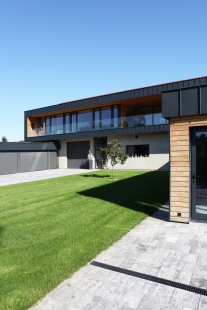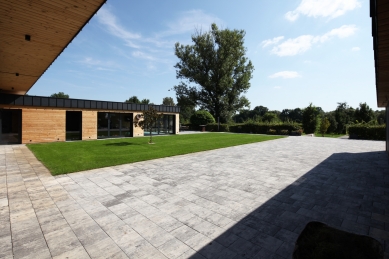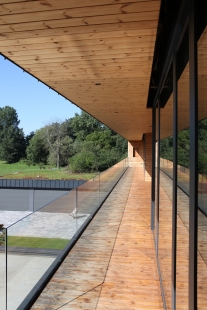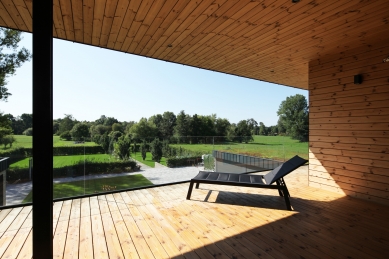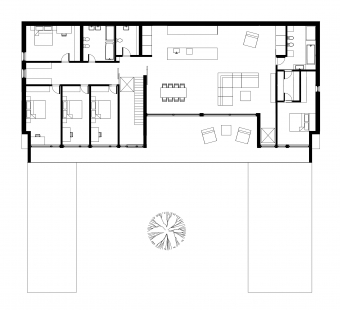
Skylight construction Blešno

The building is located in the central part of the village of Blešno. It is a typical agricultural homestead, whose courtyard is terminated by a barn with a passage leading to the fields by the river. The dilapidated roof structure of the barn has been repurposed for living space, with a view of the Orlice meanders enhanced by the installation of a large-space dormer. The volumetric scheme of the farmstead has thus been preserved, while modern interventions took place on the less prominent garden side of the property.
The entrance and access from the main municipal road is situated to the north and connects to a spacious yard. The second access option is via a field path to the south by the river. The connection of these access points was realized through a garden path lined with an avenue. The construction modifications originally concerned only the roof structure of the barn, but the project later expanded to include extensions for wellness and a garage. These were placed again on the garden side, aligned with the cadastral boundaries to define an exterior private space in relation to the dormer of the barn.
The entrance to the attic apartment is located in the barn’s passage and also from the garden. Access from the garages is led under the eave of the dormer, and the wellness area is additionally connected via an elevator from the living space. The entrance hall features a single-flight staircase and a personal elevator leading to the upper corridor. This corridor connects the day and night zones of the apartment through sliding glass doors and leads to the toilet. The day zone consists of a spacious living area with a kitchen corner and dining area, connecting to a covered loggia that expands in front of the living space. At the end of this zone is the master bedroom, walk-in closet, and bathroom. The night zone includes children's rooms oriented towards the southern loggia with views of the Orlice. The guest room faces the gable to the west. The toilet in the night zone is located on the northern side.
The vertical load-bearing structures of the ground floor have been stabilized, and the ceiling over the ground floor has been created as a composite steel-concrete structure. The roof structure was built with the help of vertical wooden frames with an inserted structure of the dormer. The roof tiles correspond to the original ceramic ones, and the dormer is clad with standing seam roofing. The inner plasters are smooth stucco with a white coating, while Venetian stucco is used in the living area. The floors are covered with a wooden walking layer, and in wet areas, ceramic large-format tiles are used. The frames of the window fillings are treated with a dark gray surface finish without external blinds, which are unnecessary due to the eave of the dormer. The railing of the dormer loggia consists of frameless safety glass panels. The main mass of the barn is covered with smooth gray plaster, while the wellness extension and dormer are clad with wooden panels. The outdoor minor architecture is made of concrete tiles and vegetation elements.
The entrance and access from the main municipal road is situated to the north and connects to a spacious yard. The second access option is via a field path to the south by the river. The connection of these access points was realized through a garden path lined with an avenue. The construction modifications originally concerned only the roof structure of the barn, but the project later expanded to include extensions for wellness and a garage. These were placed again on the garden side, aligned with the cadastral boundaries to define an exterior private space in relation to the dormer of the barn.
The entrance to the attic apartment is located in the barn’s passage and also from the garden. Access from the garages is led under the eave of the dormer, and the wellness area is additionally connected via an elevator from the living space. The entrance hall features a single-flight staircase and a personal elevator leading to the upper corridor. This corridor connects the day and night zones of the apartment through sliding glass doors and leads to the toilet. The day zone consists of a spacious living area with a kitchen corner and dining area, connecting to a covered loggia that expands in front of the living space. At the end of this zone is the master bedroom, walk-in closet, and bathroom. The night zone includes children's rooms oriented towards the southern loggia with views of the Orlice. The guest room faces the gable to the west. The toilet in the night zone is located on the northern side.
The vertical load-bearing structures of the ground floor have been stabilized, and the ceiling over the ground floor has been created as a composite steel-concrete structure. The roof structure was built with the help of vertical wooden frames with an inserted structure of the dormer. The roof tiles correspond to the original ceramic ones, and the dormer is clad with standing seam roofing. The inner plasters are smooth stucco with a white coating, while Venetian stucco is used in the living area. The floors are covered with a wooden walking layer, and in wet areas, ceramic large-format tiles are used. The frames of the window fillings are treated with a dark gray surface finish without external blinds, which are unnecessary due to the eave of the dormer. The railing of the dormer loggia consists of frameless safety glass panels. The main mass of the barn is covered with smooth gray plaster, while the wellness extension and dormer are clad with wooden panels. The outdoor minor architecture is made of concrete tiles and vegetation elements.
The English translation is powered by AI tool. Switch to Czech to view the original text source.
0 comments
add comment


