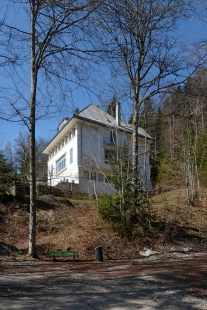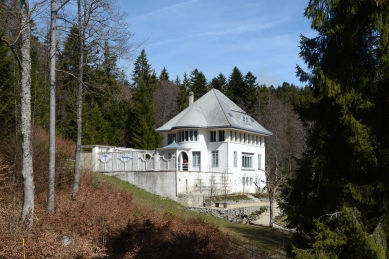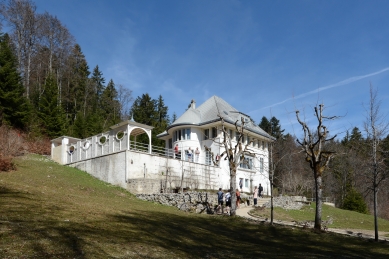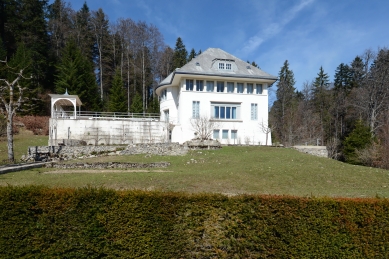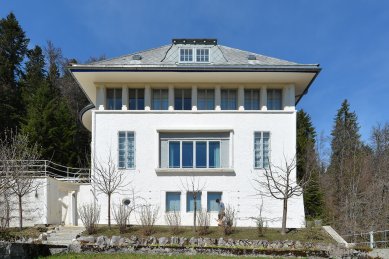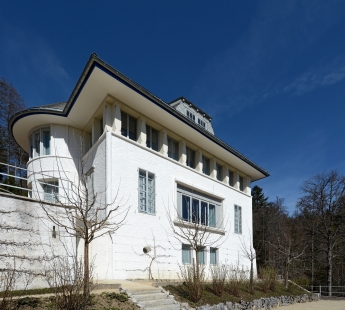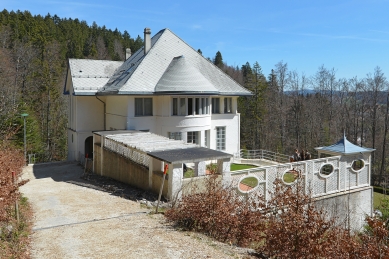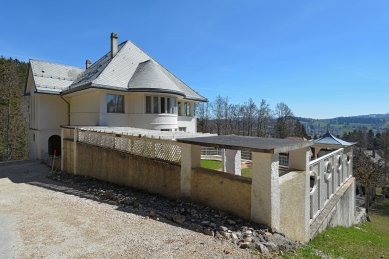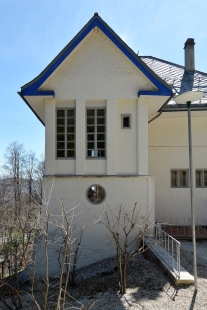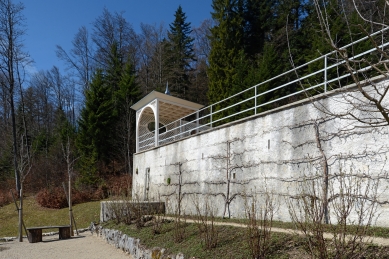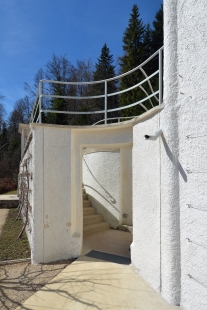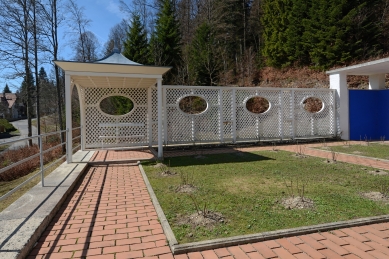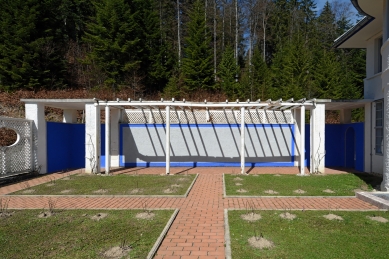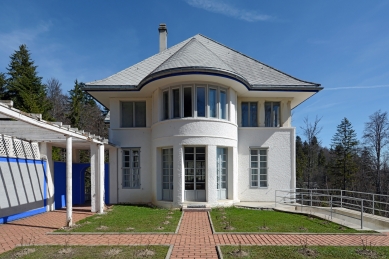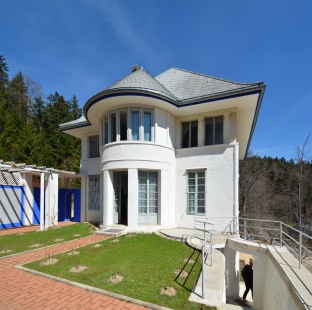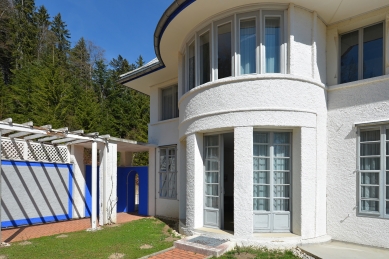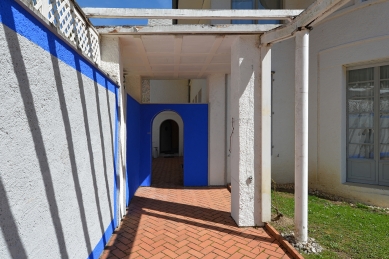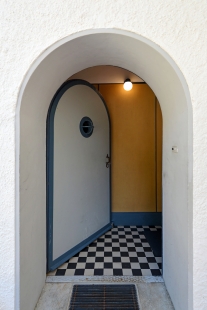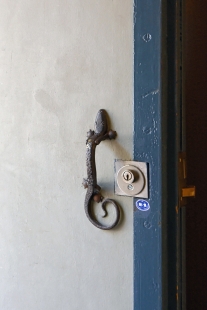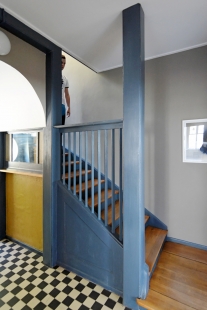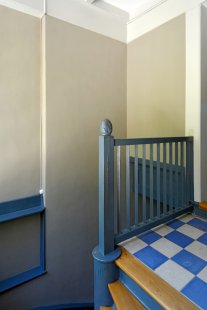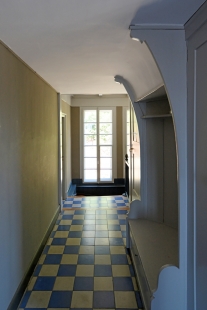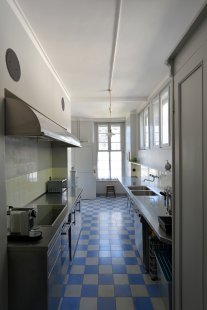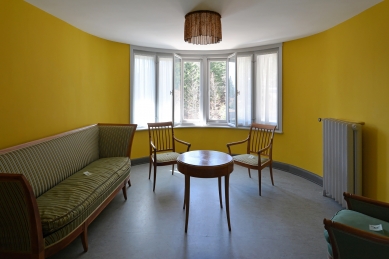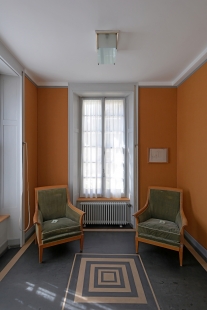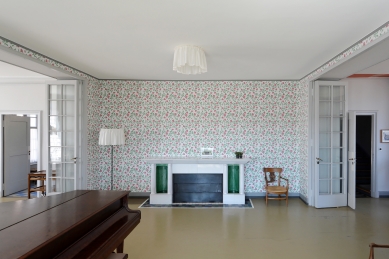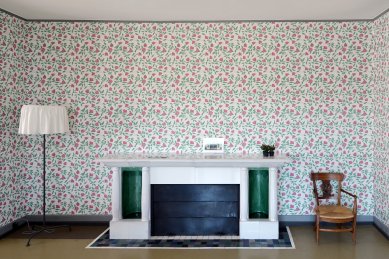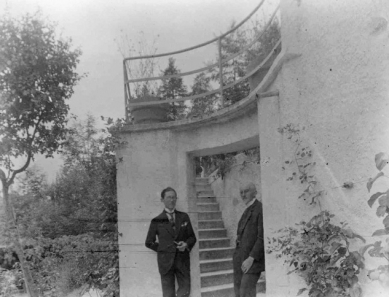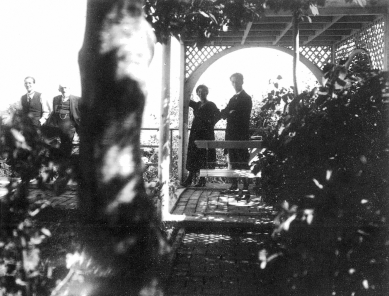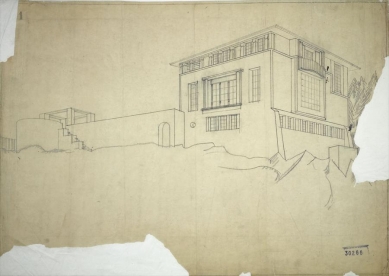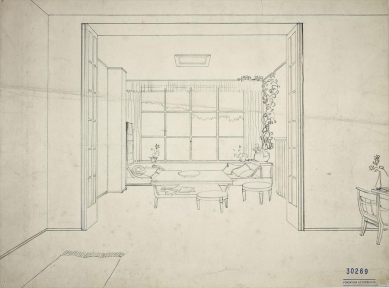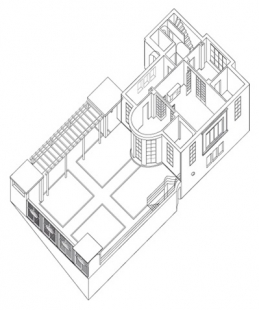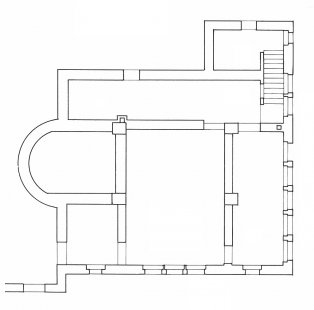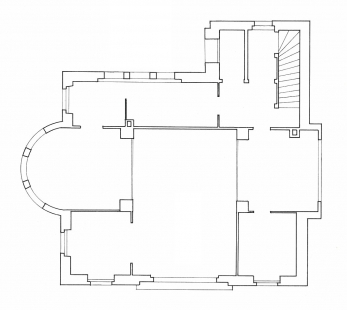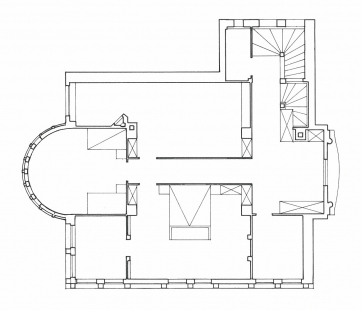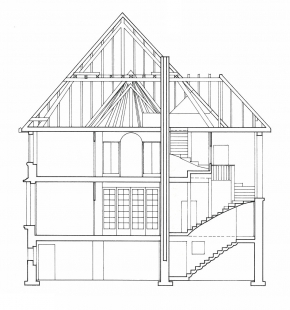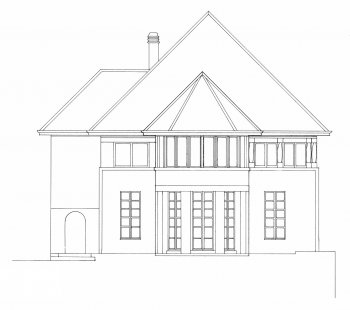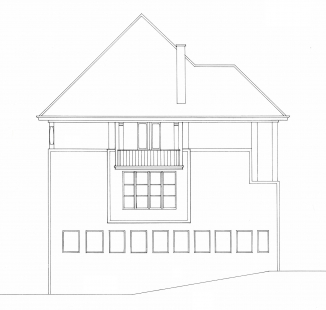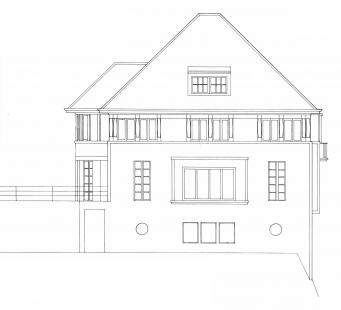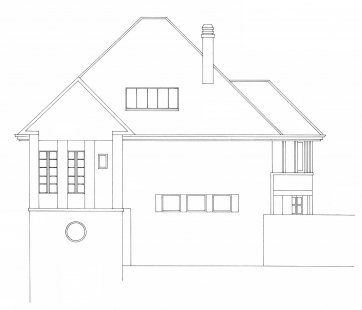
Jeanneret-Perret Villa
<div>The White House</div>

Charles-Édouard Jeanneret did not acquire a classical architectural education, yet he managed to realize several so-called 'chalets' in his hometown together with his teacher from the local art school, Charles L'Eplattenier, before turning twenty. These mountain cottages, with their massive stone foundations and steep roofs, perfectly imitated the regional style. After returning from foreign travels (a work trip to the west and a sightseeing trip to the east), the young Jeanneret applied all his insights in a neoclassical villa for his parents, which appears like a revelation in the high mountain setting and markedly differs from the surrounding chalets, including Jeanneret's early buildings. Upon completion, the building was not received very positively, as it was expected that the elements Jeanneret was inspired by in the Mediterranean would not function in the snowy Alpine environment.
The brilliantly white villa stands in the residential district of Pouilerel on the edge of the forest on the eastern slope above the watchmaking town of La Chaux-de-Fonds. The three-story structure rests on a massive foundation that hides half of the villa's basement on one side and supports a meticulously maintained French garden with trellises, arbors, and a wooden gazebo on the southern side. The house has two entrances: the lower path for pedestrians through the lower garden and a narrow gate, while the upper access road slopes down and preserves the moment of surprise from the unique view until the very last moment. Both carefully composed paths lead to the main entrance doors at the back of the house, where a semicircular wing is complemented by a nautical window adorned with a handle shaped like a lizard.
The arrangement of the rooms reflects more traditional principles that Jeanneret learned in Paris under Perret or in Berlin under Behrens (a parallel can also be traced to Wright's Winslow House in Chicago from 1894). All the more, the young Jeanneret focused on contemplating details and the use of materials such as Eternit roof tiles or linoleum floors. He had the opportunity to design wallpapers, built-in closets, and freestanding furniture.
The family moved into the villa before the start of the First World War. Jeanneret himself lived and worked in the house from 1912 to 1915, where he could focus on visionary projects like Dom-Ino. However, the high acquisition costs compelled the family to sell the villa in 1919 and move to a considerably modest one-story dwelling on the shores of Lake Geneva (Villa Le Lac, 1924).
The Jeanneret-Perret villa was designated as a Swiss national heritage site in 1979. Subsequently, the Maison blanche foundation purchased the house, which was renovated and opened to the public in 2005.
The brilliantly white villa stands in the residential district of Pouilerel on the edge of the forest on the eastern slope above the watchmaking town of La Chaux-de-Fonds. The three-story structure rests on a massive foundation that hides half of the villa's basement on one side and supports a meticulously maintained French garden with trellises, arbors, and a wooden gazebo on the southern side. The house has two entrances: the lower path for pedestrians through the lower garden and a narrow gate, while the upper access road slopes down and preserves the moment of surprise from the unique view until the very last moment. Both carefully composed paths lead to the main entrance doors at the back of the house, where a semicircular wing is complemented by a nautical window adorned with a handle shaped like a lizard.
The arrangement of the rooms reflects more traditional principles that Jeanneret learned in Paris under Perret or in Berlin under Behrens (a parallel can also be traced to Wright's Winslow House in Chicago from 1894). All the more, the young Jeanneret focused on contemplating details and the use of materials such as Eternit roof tiles or linoleum floors. He had the opportunity to design wallpapers, built-in closets, and freestanding furniture.
The family moved into the villa before the start of the First World War. Jeanneret himself lived and worked in the house from 1912 to 1915, where he could focus on visionary projects like Dom-Ino. However, the high acquisition costs compelled the family to sell the villa in 1919 and move to a considerably modest one-story dwelling on the shores of Lake Geneva (Villa Le Lac, 1924).
The Jeanneret-Perret villa was designated as a Swiss national heritage site in 1979. Subsequently, the Maison blanche foundation purchased the house, which was renovated and opened to the public in 2005.
The English translation is powered by AI tool. Switch to Czech to view the original text source.
0 comments
add comment


