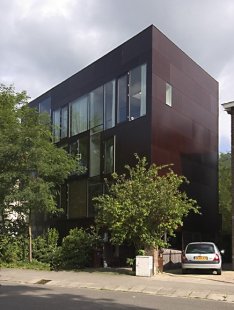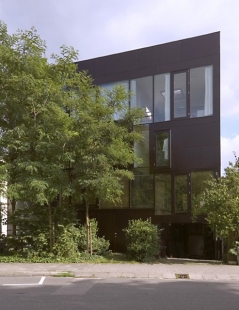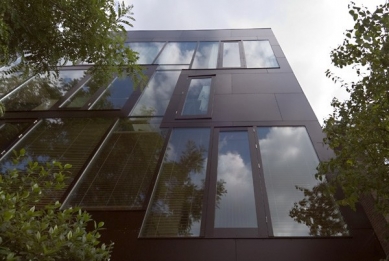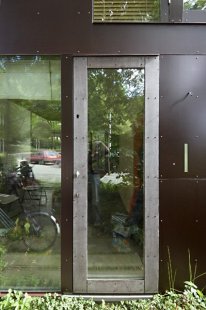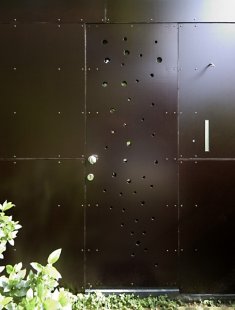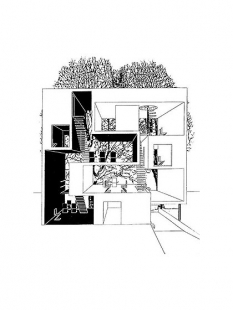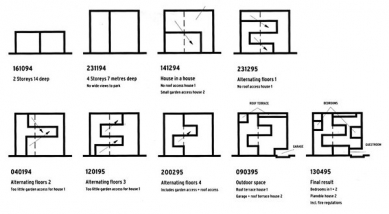
Vila KBWW
Double Villa

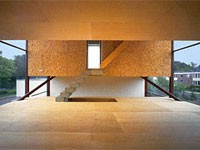 |
The English translation is powered by AI tool. Switch to Czech to view the original text source.
3 comments
add comment
Subject
Author
Date
řešení
Petr Hýl
26.10.05 02:45
PS
Petr Hýl
26.10.05 02:29
Se stane
Jan Kratochvíl
26.10.05 02:14
show all comments


