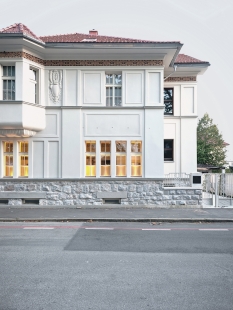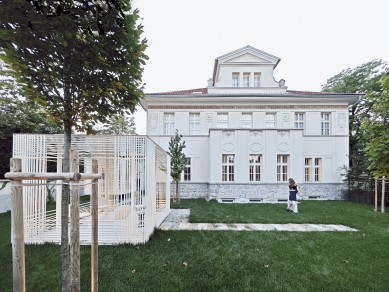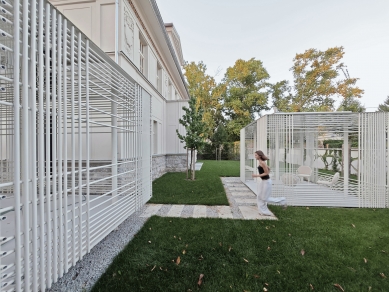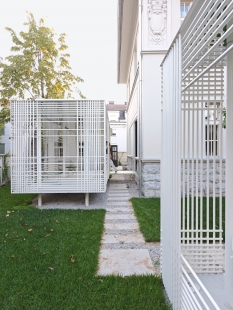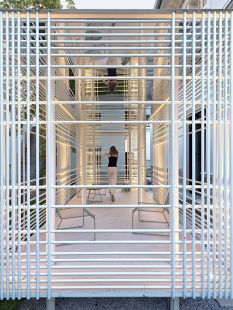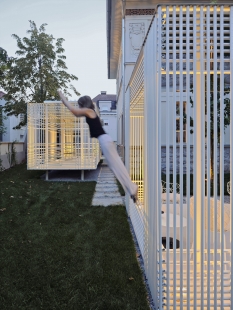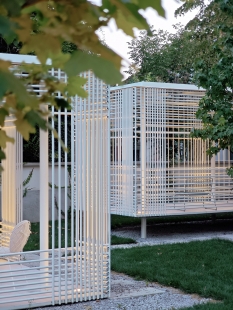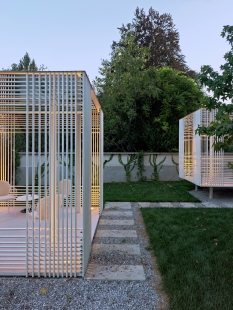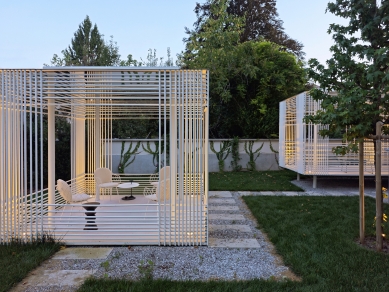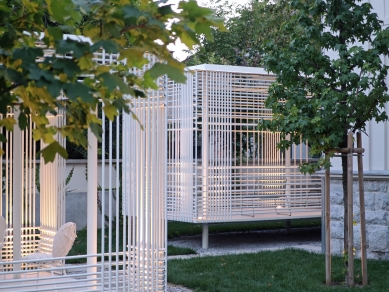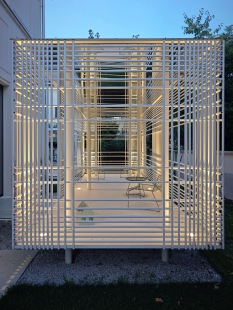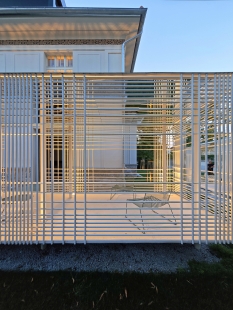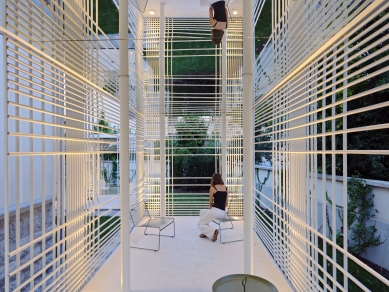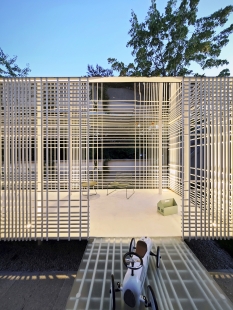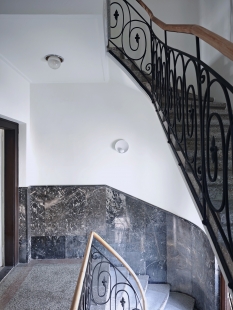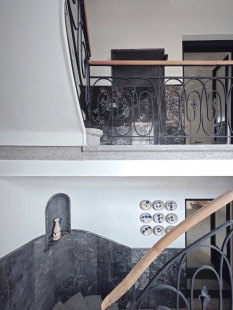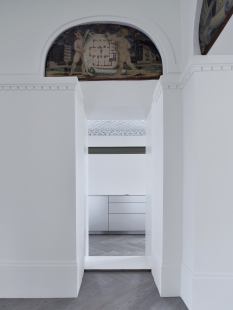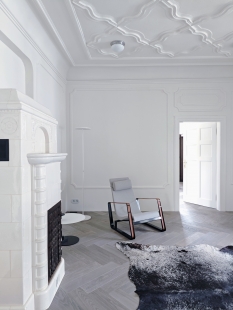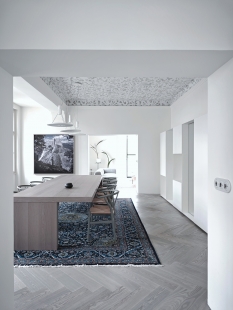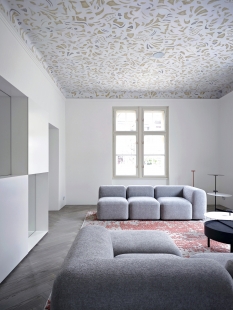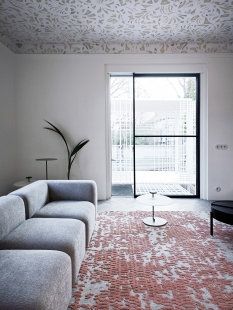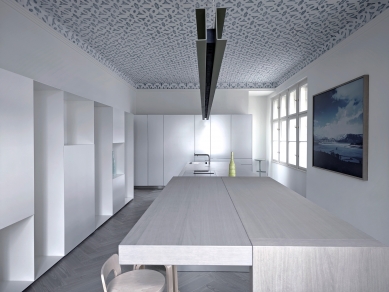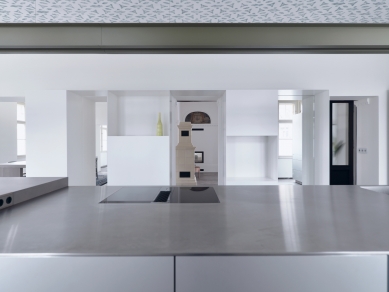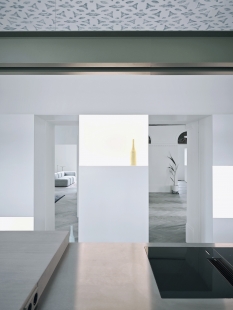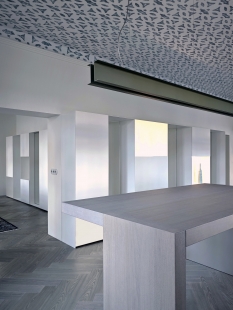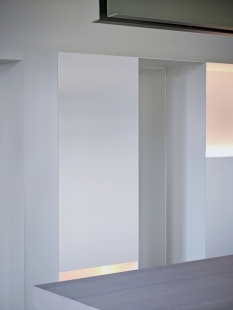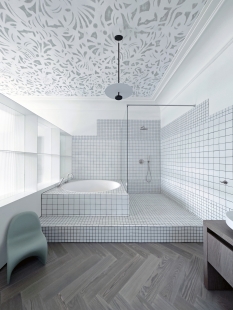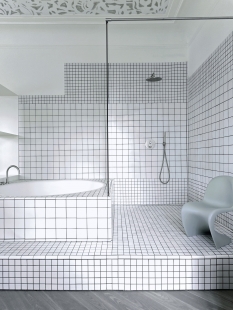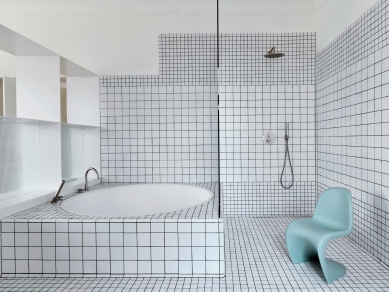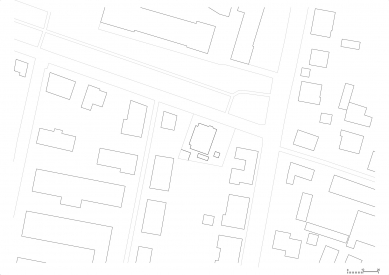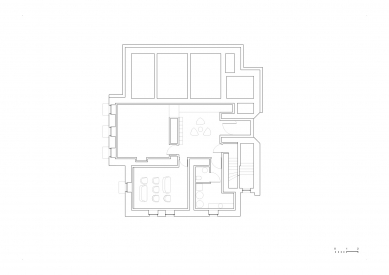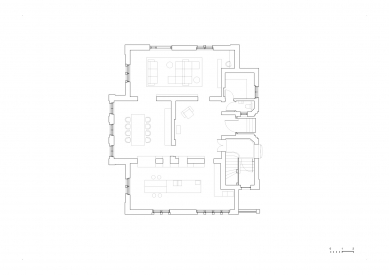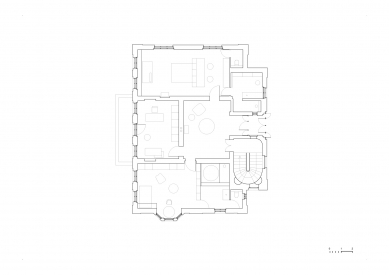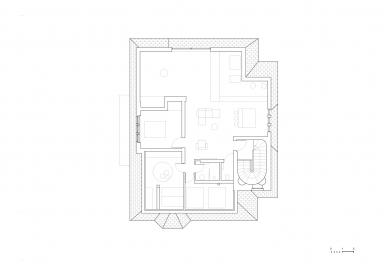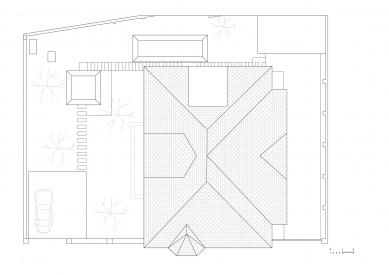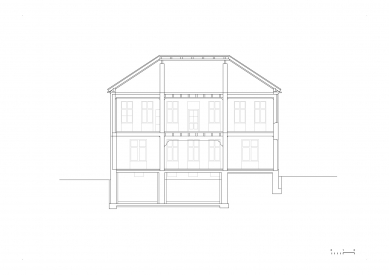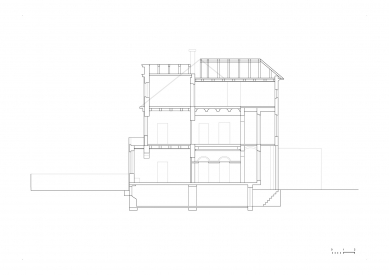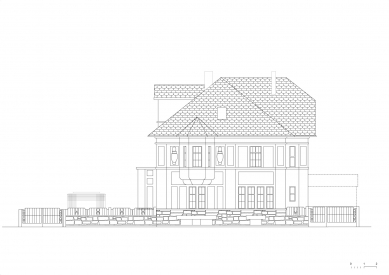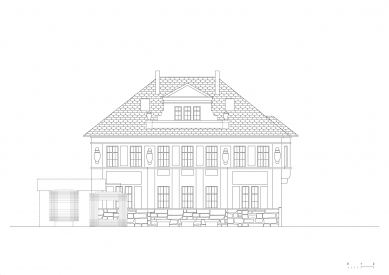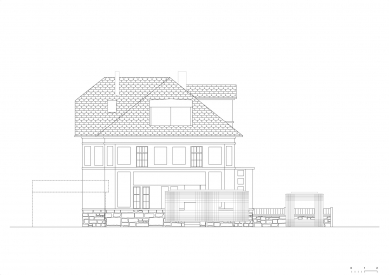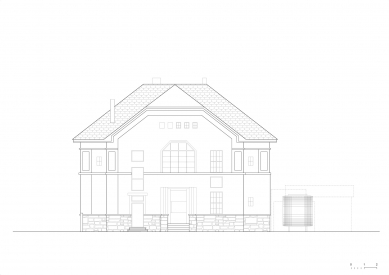
Villa Mirje

Continuity, Change, and Contemporary Living
Designing and re-designing an early 20th-century bourgeois villa inevitably confronts the tension between permanence and change. Originally conceived as a symbol of stability and status, such houses mirrored the lifestyle of the Central European bourgeoisie: representative reception halls, axial enfilades, ceremonial staircases, and ornamental façades. Yet over the course of the 20th century, these villas were repeatedly reprogrammed. Different inhabitants, often reflecting political and social shifts after the Second World War, transformed them into multi-family residences, offices, or fragmented rental units. In the process, many interventions were pragmatic rather than careful, eroding the typology of the bourgeois villa and obscuring its spatial clarity.
The Villa on Mirje bears witness to this layered history. The renovation acknowledges not only its architectural heritage but also its lived reality: traces of less successful additions, improvised modifications, and shifts in lifestyle are preserved as part of the villa’s evolving narrative. Instead of erasing these layers, the project integrates them as evidence of changing values and circumstances.
Today, the challenge lies in translating this complex history into contemporary life. While the villa retains its original dignity, it must also accommodate new forms of living shaped by fluid work–life boundaries, digital connectivity, and the growing presence of artificial intelligence in everyday routines. The renovation embraces this by creating adaptable, porous spaces that can absorb new patterns of inhabitation. Historical memory and future speculation thus coexist: the villa continues to represent continuity, but also openness to change, where architecture becomes a framework for evolving human practices rather than a fixed monument.
Urban Context – Mirje, the Roman Walls, and Plečnik’s Legacy
The villa is located in Ljubljana’s Mirje district, an area where layers of history coexist and shape the urban fabric. Here, remnants of Roman Emona are interwoven with early 20th-century bourgeois residences, while Jože Plečnik’s interventions reinterpret the city’s past within a modern urban framework. Positioned near the Roman Wall—carefully preserved and monumentalized by Plečnik—the villa engages in a dialogue with one of Ljubljana’s most iconic urban landmarks.
By situating the villa within this context, it becomes part of a layered historical narrative, where Roman heritage, early modern bourgeois life, Plečnik’s interwar interventions, and today’s contemporary reinterpretations coexist. The villa thus participates in a palimpsest of histories, connecting the past and present while engaging actively with the surrounding urban landscape.
The Villa
The renovation of the townhouse villa at Mirje in Ljubljana represents a thought-out dialogue between heritage and contemporary living. The villa, built in the early 20th century by engineer Miroslav Kasal, is located in a historically layered part of the city, in direct proximity to Jože Plečnik’s monumental Roman Wall and the characteristic urban fabric of Mirje. This context itself shaped the design approach: the project was conceived not only as a technical reconstruction and seismic reinforcement of a deteriorating structure, but also as a cultural reinterpretation of the historical villa within the broader identity of the neighborhood.
By opening the villa towards the garden and inserting the transparent pavilions, the boundaries between house, garden, and city are redefined. The once introverted bourgeois villa becomes part of a more porous urban landscape, where views, paths, and atmospheres flow across thresholds.
The villa retains all of its original elements: the richly decorated façade, secessionist tiled stoves, garden fence, and even fragments of symbolic imagery and ornaments. During renovation, numerous traces of history were uncovered – layers of wall finishes, decorative roller patterns, remains of murals and frescoes. Instead of concealing these discoveries, the project integrates them as part of the villa’s narrative, revealing the continuity of time. The walls thus speak of different epochs, where selected fragments remain visible and become integral to the new spatial experience.
Garden and Pavilions
Two transparent garden pavilions were implemented as a counterpoint to the historic house, placed in relation to the villa and its garden. They are designed as lightweight woven structures, composed of 2 cm circular steel profiles. Horizontally and vertically interlaced, the profiles create the impression of a three-dimensional wireframe model – a spatial mesh that defines volume not through solid walls, but through rhythm, layering, and transparency.
Their texture simultaneously reveals and conceals: from certain viewpoints, the density of profiles filters the gaze, creating veiled, semi-private atmospheres, while from other positions the pavilions open up, offering uninterrupted views into the garden. Movement through the pavilions enhances this effect – towards the center the profiles thin out, allowing openness and permeability, while at the corners they condense, forming subtle boundaries and shade. One of the pavilions is directly connected to the villa’s living space, extending the interior into the garden. The second stands on the site of the former garden pavilion, reviving historical memory through contemporary reinterpretation.
Interior Concept
The interior organization follows the original bourgeois logic of the villa. The ground floor, historically the more public level of the house, accommodates the reception hall, living room, dining area, and kitchen. These spaces retain their axial connections and proportions, yet are complemented by contemporary interventions. The existing stone staircase made of Podpeč limestone – also used by Plečnik in his masterpieces – continues to connect the villa’s vertical sequence: the first floor houses private bedrooms, while the attic level is dedicated to guest rooms and a communal space.
In furnishing, the project avoids historical imitation and instead introduces a counterbalance. Custom-made built-in furniture elements constructed from metal and treated surfaces, appearing as precise, abstract volumes that align with the villa’s spatial order. These interventions function not only as a storage, but also as light-reflecting and light-emitting planes, subtly shaping the atmosphere of the rooms. In this way, furniture transcends pure utility and becomes part of the architectural character of the interior – not ornamental, but quietly present, discreetly defining the new layer of the house.
Dialogue of Old and New
Where possible, original materials and elements were preserved: half of the windows were restored, while the others were reconstructed based on historical models. Brass handles, light fixtures, and even damaged fragments of the garden fence were carefully re-integrated. Stucco decorations, although poorly maintained, were reconstructed according to their original appearance, reinstating the representative quality of the reception spaces.
New interventions – the openings toward the garden, the insertion of contemporary furniture, the garden pavilions – establish a deliberate contrast. This interplay does not aim for mimicry, but for complementarity: the historic house remains legible in its authenticity, while the new additions articulate a contemporary layer.
Conclusion
The renovation of the Villa on Mirje is not merely an act of conservation, but a layered architectural narrative.
It preserves what is essential, integrates the traces of time, and introduces new elements that expand the spatial and symbolic possibilities of the house. The villa thus becomes both a witness of history and a stage for contemporary life, deeply rooted in the identity of Mirje and yet open to new interpretations.
Designing and re-designing an early 20th-century bourgeois villa inevitably confronts the tension between permanence and change. Originally conceived as a symbol of stability and status, such houses mirrored the lifestyle of the Central European bourgeoisie: representative reception halls, axial enfilades, ceremonial staircases, and ornamental façades. Yet over the course of the 20th century, these villas were repeatedly reprogrammed. Different inhabitants, often reflecting political and social shifts after the Second World War, transformed them into multi-family residences, offices, or fragmented rental units. In the process, many interventions were pragmatic rather than careful, eroding the typology of the bourgeois villa and obscuring its spatial clarity.
The Villa on Mirje bears witness to this layered history. The renovation acknowledges not only its architectural heritage but also its lived reality: traces of less successful additions, improvised modifications, and shifts in lifestyle are preserved as part of the villa’s evolving narrative. Instead of erasing these layers, the project integrates them as evidence of changing values and circumstances.
Today, the challenge lies in translating this complex history into contemporary life. While the villa retains its original dignity, it must also accommodate new forms of living shaped by fluid work–life boundaries, digital connectivity, and the growing presence of artificial intelligence in everyday routines. The renovation embraces this by creating adaptable, porous spaces that can absorb new patterns of inhabitation. Historical memory and future speculation thus coexist: the villa continues to represent continuity, but also openness to change, where architecture becomes a framework for evolving human practices rather than a fixed monument.
Urban Context – Mirje, the Roman Walls, and Plečnik’s Legacy
The villa is located in Ljubljana’s Mirje district, an area where layers of history coexist and shape the urban fabric. Here, remnants of Roman Emona are interwoven with early 20th-century bourgeois residences, while Jože Plečnik’s interventions reinterpret the city’s past within a modern urban framework. Positioned near the Roman Wall—carefully preserved and monumentalized by Plečnik—the villa engages in a dialogue with one of Ljubljana’s most iconic urban landmarks.
By situating the villa within this context, it becomes part of a layered historical narrative, where Roman heritage, early modern bourgeois life, Plečnik’s interwar interventions, and today’s contemporary reinterpretations coexist. The villa thus participates in a palimpsest of histories, connecting the past and present while engaging actively with the surrounding urban landscape.
The Villa
The renovation of the townhouse villa at Mirje in Ljubljana represents a thought-out dialogue between heritage and contemporary living. The villa, built in the early 20th century by engineer Miroslav Kasal, is located in a historically layered part of the city, in direct proximity to Jože Plečnik’s monumental Roman Wall and the characteristic urban fabric of Mirje. This context itself shaped the design approach: the project was conceived not only as a technical reconstruction and seismic reinforcement of a deteriorating structure, but also as a cultural reinterpretation of the historical villa within the broader identity of the neighborhood.
By opening the villa towards the garden and inserting the transparent pavilions, the boundaries between house, garden, and city are redefined. The once introverted bourgeois villa becomes part of a more porous urban landscape, where views, paths, and atmospheres flow across thresholds.
The villa retains all of its original elements: the richly decorated façade, secessionist tiled stoves, garden fence, and even fragments of symbolic imagery and ornaments. During renovation, numerous traces of history were uncovered – layers of wall finishes, decorative roller patterns, remains of murals and frescoes. Instead of concealing these discoveries, the project integrates them as part of the villa’s narrative, revealing the continuity of time. The walls thus speak of different epochs, where selected fragments remain visible and become integral to the new spatial experience.
Garden and Pavilions
Two transparent garden pavilions were implemented as a counterpoint to the historic house, placed in relation to the villa and its garden. They are designed as lightweight woven structures, composed of 2 cm circular steel profiles. Horizontally and vertically interlaced, the profiles create the impression of a three-dimensional wireframe model – a spatial mesh that defines volume not through solid walls, but through rhythm, layering, and transparency.
Their texture simultaneously reveals and conceals: from certain viewpoints, the density of profiles filters the gaze, creating veiled, semi-private atmospheres, while from other positions the pavilions open up, offering uninterrupted views into the garden. Movement through the pavilions enhances this effect – towards the center the profiles thin out, allowing openness and permeability, while at the corners they condense, forming subtle boundaries and shade. One of the pavilions is directly connected to the villa’s living space, extending the interior into the garden. The second stands on the site of the former garden pavilion, reviving historical memory through contemporary reinterpretation.
Interior Concept
The interior organization follows the original bourgeois logic of the villa. The ground floor, historically the more public level of the house, accommodates the reception hall, living room, dining area, and kitchen. These spaces retain their axial connections and proportions, yet are complemented by contemporary interventions. The existing stone staircase made of Podpeč limestone – also used by Plečnik in his masterpieces – continues to connect the villa’s vertical sequence: the first floor houses private bedrooms, while the attic level is dedicated to guest rooms and a communal space.
In furnishing, the project avoids historical imitation and instead introduces a counterbalance. Custom-made built-in furniture elements constructed from metal and treated surfaces, appearing as precise, abstract volumes that align with the villa’s spatial order. These interventions function not only as a storage, but also as light-reflecting and light-emitting planes, subtly shaping the atmosphere of the rooms. In this way, furniture transcends pure utility and becomes part of the architectural character of the interior – not ornamental, but quietly present, discreetly defining the new layer of the house.
Dialogue of Old and New
Where possible, original materials and elements were preserved: half of the windows were restored, while the others were reconstructed based on historical models. Brass handles, light fixtures, and even damaged fragments of the garden fence were carefully re-integrated. Stucco decorations, although poorly maintained, were reconstructed according to their original appearance, reinstating the representative quality of the reception spaces.
New interventions – the openings toward the garden, the insertion of contemporary furniture, the garden pavilions – establish a deliberate contrast. This interplay does not aim for mimicry, but for complementarity: the historic house remains legible in its authenticity, while the new additions articulate a contemporary layer.
Conclusion
The renovation of the Villa on Mirje is not merely an act of conservation, but a layered architectural narrative.
It preserves what is essential, integrates the traces of time, and introduces new elements that expand the spatial and symbolic possibilities of the house. The villa thus becomes both a witness of history and a stage for contemporary life, deeply rooted in the identity of Mirje and yet open to new interpretations.
OFIS
0 comments
add comment


