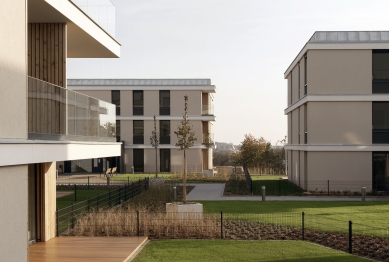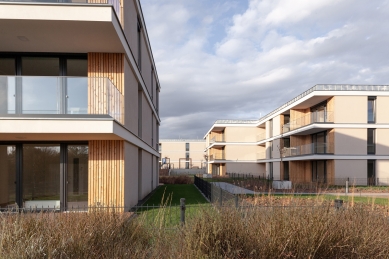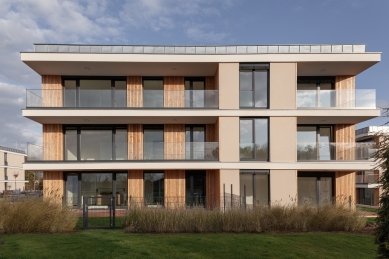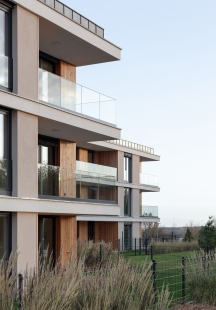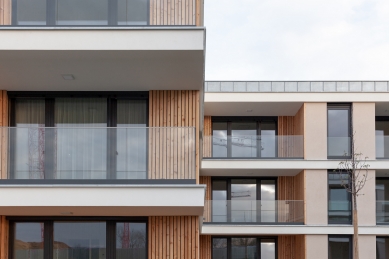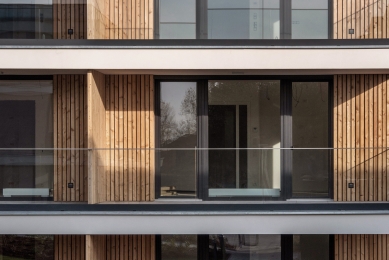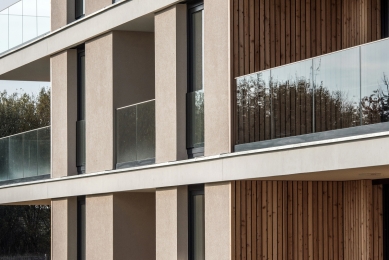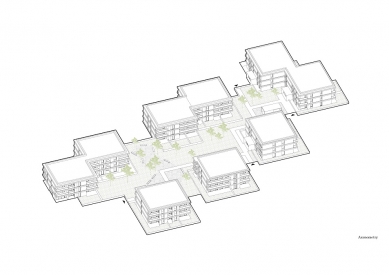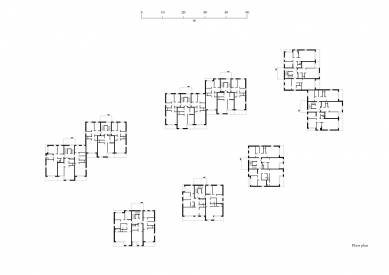
Vila Park Table Hill
1st stage of the residential project

The competition at Vila Park Tabulový vrch was won by Chybík+Krištof in 2016. The main quality of the location, situated in an attractive yet peaceful area of Olomouc, is its natural character. The site is part of the Neředín Horizon – one of the most significant natural formations that forms the boundary between the city and the countryside. The design builds upon this character and creates a residential area interwoven with vegetation, which brings numerous benefits in the form of a more favorable climate, a high degree of privacy, and last but not least, continuity of the local biodiversity.
The spatial concept of the development, comprising a total of 336 apartments on an area of five hectares, is based on five separate blocks arranged around a central public park, with retail shops at the entrance to the area and a new public transport stop. The park's openness ensures pedestrian accessibility and aids in good orientation throughout the area. Each of the five phases consists of a group of apartment buildings on a shared podium, forming a distinct entity with its own inner courtyard – a semi-public space primarily serving the residents of the respective phase and naturally developing their community life. The upper floors of the residential buildings contain apartments, with a maximum of three units per floor. The shared entrance and spaces are thus shared by six to nine apartments, ensuring mutual belonging to the shared parts of the building. Almost every apartment in the area has a generous balcony, a cross-ventilated layout, ideal sun orientation, and a view of the park greenery and private inner courtyard.
The natural character of the housing is further developed at the architectural level of the design, particularly through the choice of materials, where the main expressive element of the buildings is the cladding of the balconies with untreated larch wood.
The spatial concept of the development, comprising a total of 336 apartments on an area of five hectares, is based on five separate blocks arranged around a central public park, with retail shops at the entrance to the area and a new public transport stop. The park's openness ensures pedestrian accessibility and aids in good orientation throughout the area. Each of the five phases consists of a group of apartment buildings on a shared podium, forming a distinct entity with its own inner courtyard – a semi-public space primarily serving the residents of the respective phase and naturally developing their community life. The upper floors of the residential buildings contain apartments, with a maximum of three units per floor. The shared entrance and spaces are thus shared by six to nine apartments, ensuring mutual belonging to the shared parts of the building. Almost every apartment in the area has a generous balcony, a cross-ventilated layout, ideal sun orientation, and a view of the park greenery and private inner courtyard.
The natural character of the housing is further developed at the architectural level of the design, particularly through the choice of materials, where the main expressive element of the buildings is the cladding of the balconies with untreated larch wood.
The English translation is powered by AI tool. Switch to Czech to view the original text source.
0 comments
add comment


