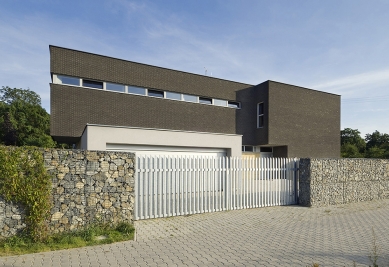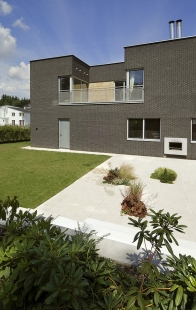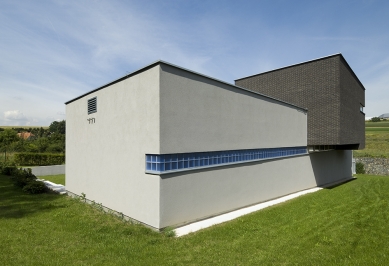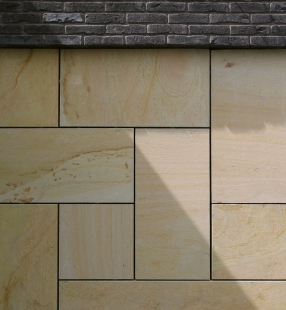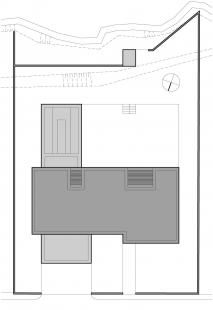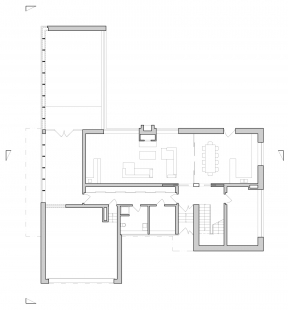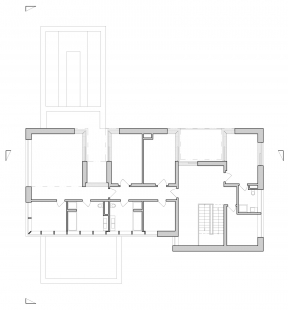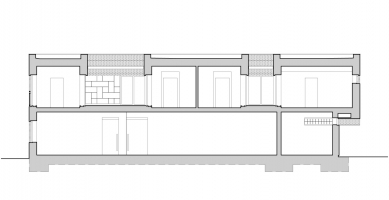
Village - Prague West

The newly constructed villa was designed as a pilot project in the planned complex of 11 family houses.
The construction site is located outside the built-up area of the municipality and stretches between a smaller stream to the north and a water conduit to the south. The axis of the complex is formed by a local road.
The new building is designed on a plot in the southern part of the complex, which has an approximately rectangular shape with a slight slope from the southern edge to the northern edge. The villa is situated on the plot in its northern part, towards the edge that connects to the service road.
The villa is designed in the shape of an asymmetric T and consists of two materially distinct masses overlapping each other. The lower block of the house's technical background was designed with a cladding of exposed concrete panels, while the mass of the residential part of the building was designed with a cladding of split slate.
During the construction phase, investor changes were made that led to a substitution of the used façade materials—the slate was replaced with a cladding of black facing bricks, and the exposed concrete panels were replaced with an external thermal insulation system with a grey thin-layer plaster. The area of glazed structures towards the garden was significantly reduced.
The building is designed as a two-story, non-basement structure. The ground floor of the house is designed with multiple levels that take into account the connection to the terrain rising from the entrance towards the garden's living area.
The interiors of the building were not realized according to the authors' design; their appearance was entrusted to a residential architect.
The construction site is located outside the built-up area of the municipality and stretches between a smaller stream to the north and a water conduit to the south. The axis of the complex is formed by a local road.
The new building is designed on a plot in the southern part of the complex, which has an approximately rectangular shape with a slight slope from the southern edge to the northern edge. The villa is situated on the plot in its northern part, towards the edge that connects to the service road.
The villa is designed in the shape of an asymmetric T and consists of two materially distinct masses overlapping each other. The lower block of the house's technical background was designed with a cladding of exposed concrete panels, while the mass of the residential part of the building was designed with a cladding of split slate.
During the construction phase, investor changes were made that led to a substitution of the used façade materials—the slate was replaced with a cladding of black facing bricks, and the exposed concrete panels were replaced with an external thermal insulation system with a grey thin-layer plaster. The area of glazed structures towards the garden was significantly reduced.
The building is designed as a two-story, non-basement structure. The ground floor of the house is designed with multiple levels that take into account the connection to the terrain rising from the entrance towards the garden's living area.
The interiors of the building were not realized according to the authors' design; their appearance was entrusted to a residential architect.
The English translation is powered by AI tool. Switch to Czech to view the original text source.
3 comments
add comment
Subject
Author
Date
Frmf...
Jakub Smolka
22.07.10 06:57
Jakub Smolka
barbados
26.07.10 09:12
škoda
Daniel John
26.07.10 11:43
show all comments


