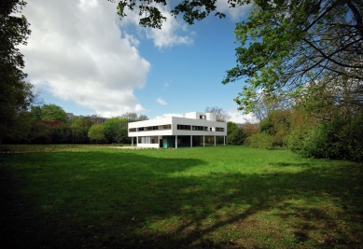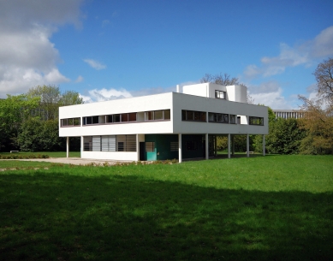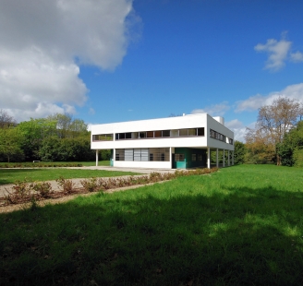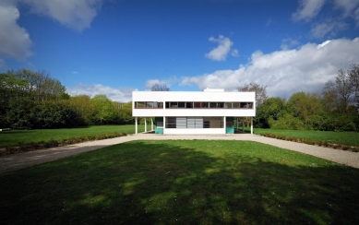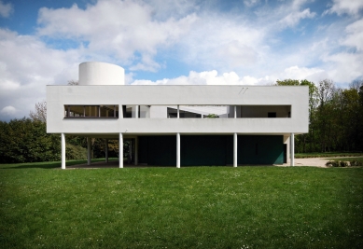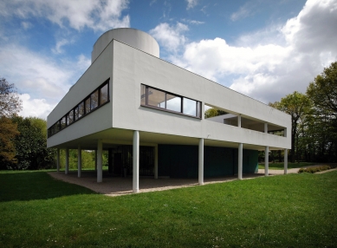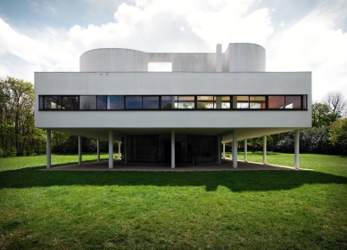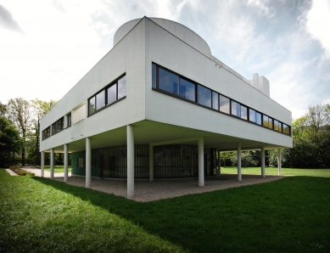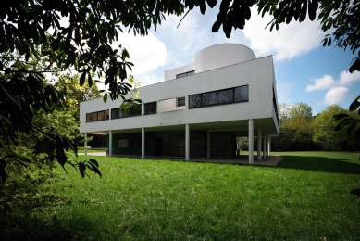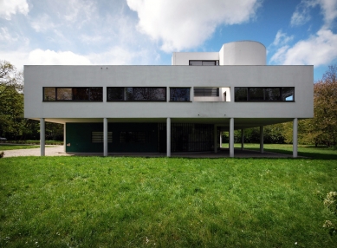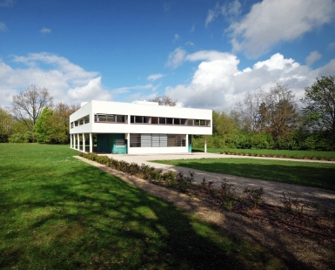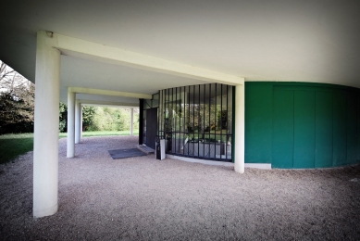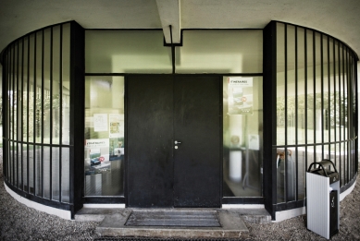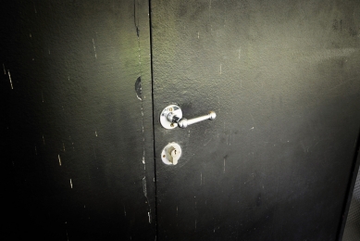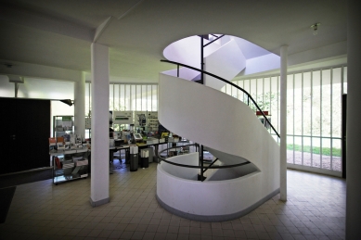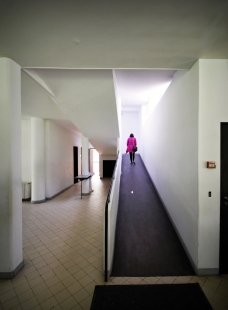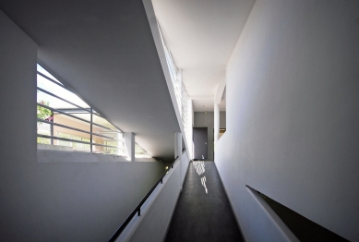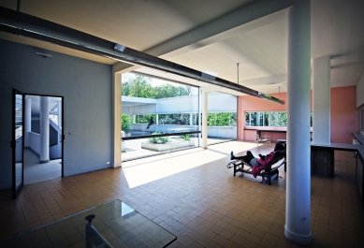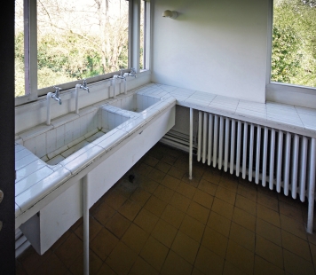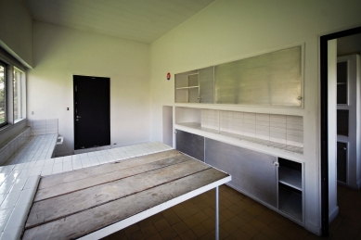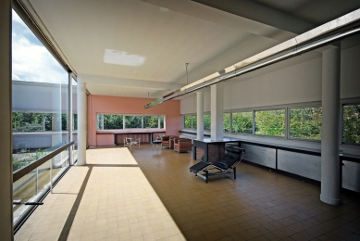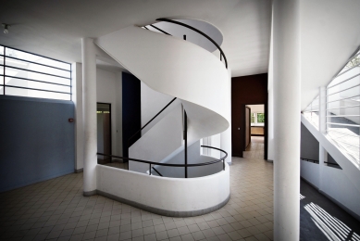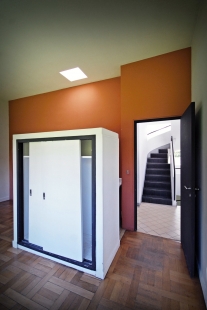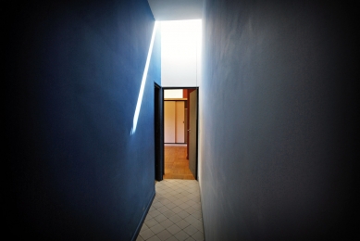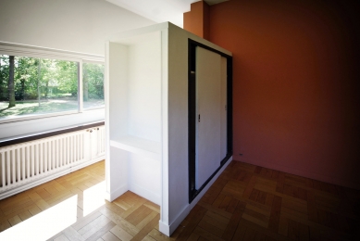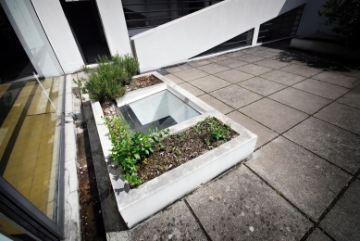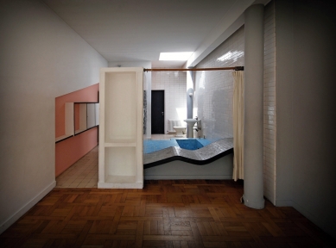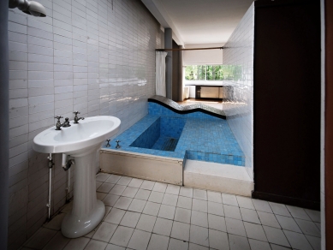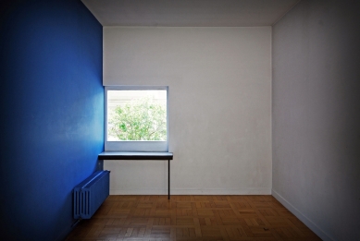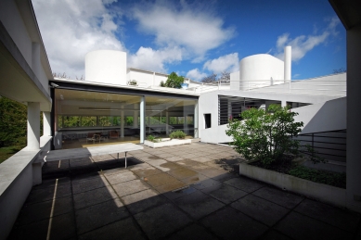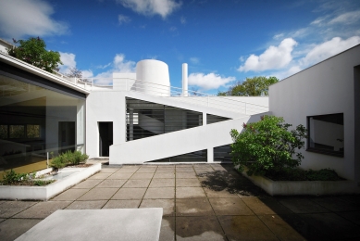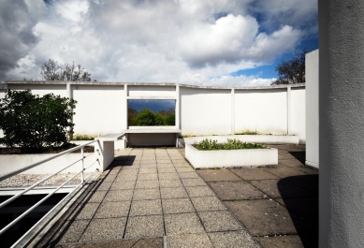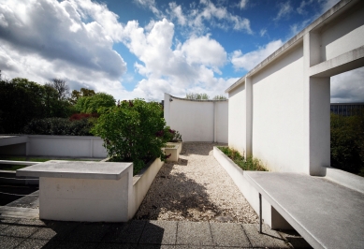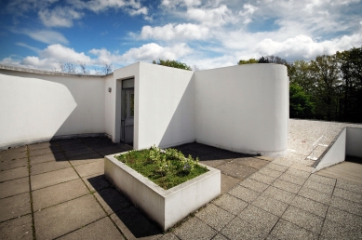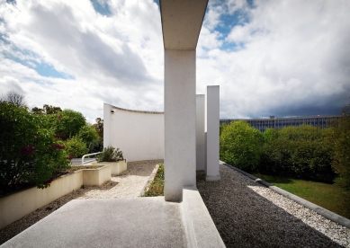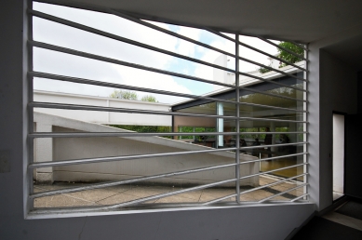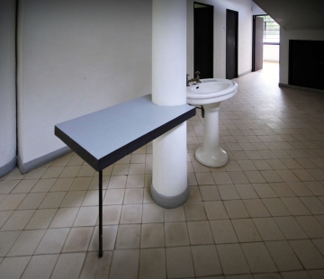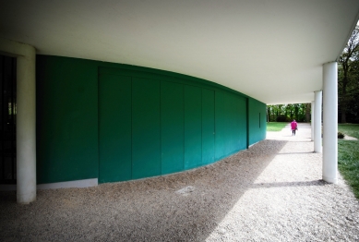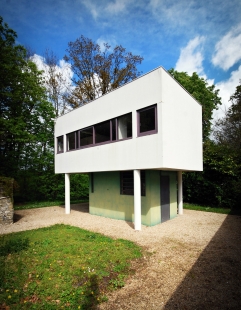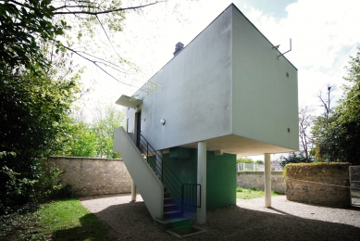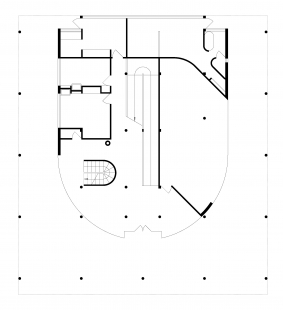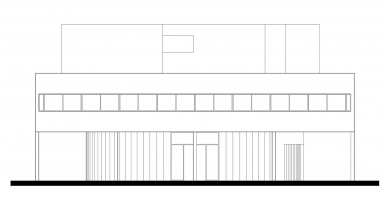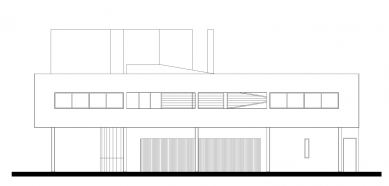
Vila Savoye

In 1929, Le Corbusier described the Villa Savoye as "a box suspended in the air in a field above an orchard." The house designed for the Savoye family was built 30 kilometers from their Paris residence. The need for a car to travel between the two residences became a cornerstone of the house. The semi-circular shape of the ground floor was a response to the dynamic shapes of the limousine. The curve surrounds the entrance area, garage, and service rooms. In the entrance area, the theme of circulation is again expressed in expressive forms and the contrasting arrangement of main and secondary paths leading to the living part of the house, manifested in the spiral staircase and a gentle entrance ramp. The changing direction of ascent along the ramp reveals a whole range of interesting views through the house. Corbusier himself referred to the journey along the central ramp as "promenade architecturale."
The main living room is situated adjacent to the roof terrace, extending with its L shape. Ribbon windows wrap around all sides of the house, framing the views from the interior to the surroundings. The ramp leads to the open space of the roof garden with a solarium, a part sheltered from the wind by taller and curved walls. The end of the movement along the ramp is represented by the terrace windows, which essentially allow an imaginary continuation of the flow of sight further into the valley on the other side.
The Villa Savoye is a summary of the expressive vocabulary, ideas, and methods that Le Corbusier developed in his work over the previous five years. The building on pillars, horizontal ribbon windows, roof garden, free plan, and flexible treatment of the flat facade were articulated by Le Corbusier as "the 5 points of modern architecture" in 1926. The free plan (plan libre) and variable appearance of the facades were made possible by the skeletal construction system and internal bracing of the building. Deriving formal criteria from functional demands for living, along with industrially produced furnishing elements, aligns with Corbusier's concept of the house as a machine for living.
The Villa Savoye is an ode to modern life. It expresses Le Corbusier's views on living, starting with his interest in the aesthetics of transatlantic steamers, the world of machines, elements of Arab architecture, favored forms of purism, and other influences he described in his book "Vers une architecture" published in 1923.
The main living room is situated adjacent to the roof terrace, extending with its L shape. Ribbon windows wrap around all sides of the house, framing the views from the interior to the surroundings. The ramp leads to the open space of the roof garden with a solarium, a part sheltered from the wind by taller and curved walls. The end of the movement along the ramp is represented by the terrace windows, which essentially allow an imaginary continuation of the flow of sight further into the valley on the other side.
The Villa Savoye is a summary of the expressive vocabulary, ideas, and methods that Le Corbusier developed in his work over the previous five years. The building on pillars, horizontal ribbon windows, roof garden, free plan, and flexible treatment of the flat facade were articulated by Le Corbusier as "the 5 points of modern architecture" in 1926. The free plan (plan libre) and variable appearance of the facades were made possible by the skeletal construction system and internal bracing of the building. Deriving formal criteria from functional demands for living, along with industrially produced furnishing elements, aligns with Corbusier's concept of the house as a machine for living.
The Villa Savoye is an ode to modern life. It expresses Le Corbusier's views on living, starting with his interest in the aesthetics of transatlantic steamers, the world of machines, elements of Arab architecture, favored forms of purism, and other influences he described in his book "Vers une architecture" published in 1923.
The English translation is powered by AI tool. Switch to Czech to view the original text source.
0 comments
add comment






