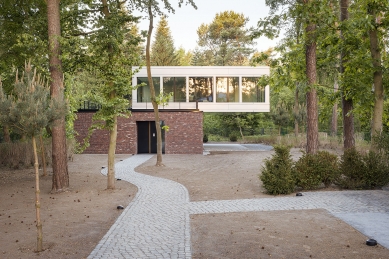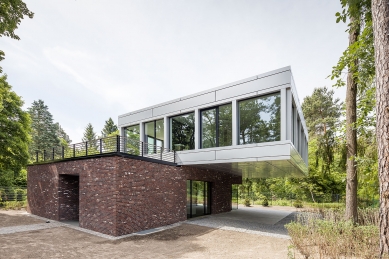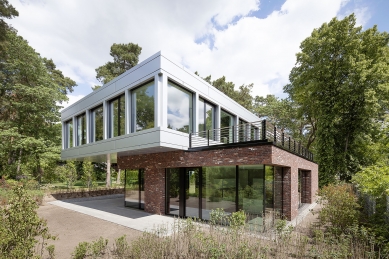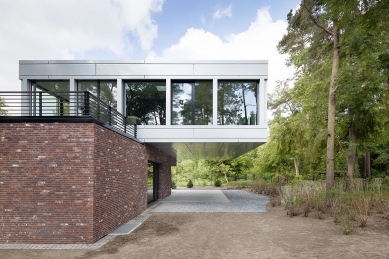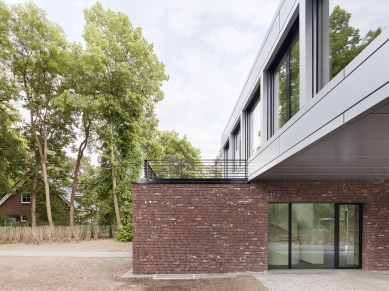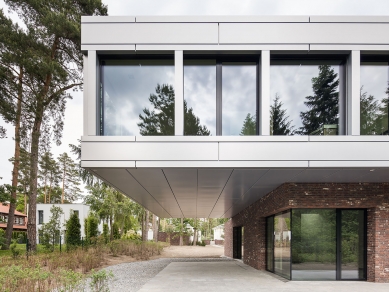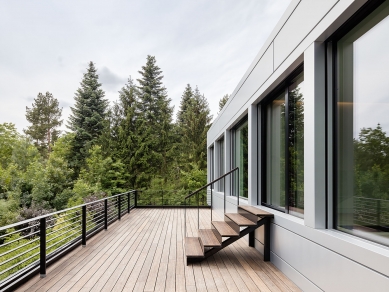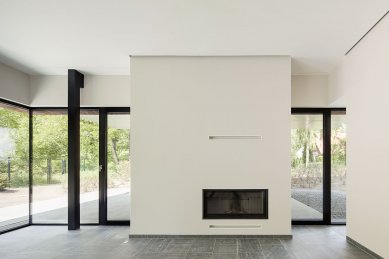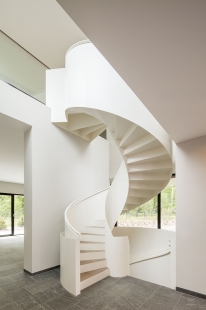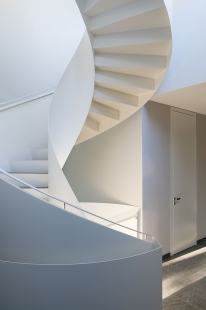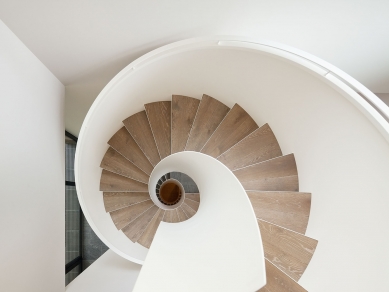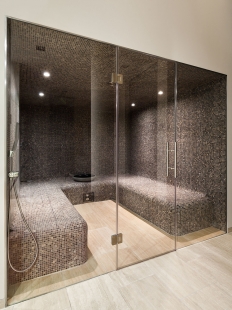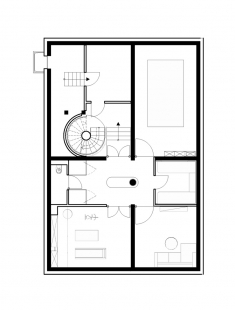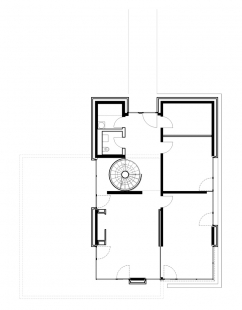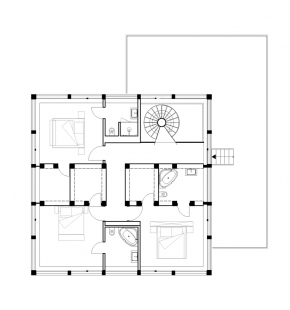
Villa in Potsdam
Villa bei Potsdam

This spacious private residence is located on a small clearing on the backside of the elongated estate in Wilhelmshorst near Potsdam. The quiet location and a big stock of preserved trees define the surrounding of the place.
The flat roof and spatially pleasant terrace on the upper floor accentuate the outer appearance of the two-story building. On the south side the wide cantilever creates a framed areaway, which can be used for multiple purposes and visually resembles a passé partout. The overlapping of both floors lies only by 70 m2. A flat, cube-shaped two-car garage is located in the front area of the property.
The context of the surrounded buildings continues to appear on the structure of the villa including red brick as well as silver elements on the upper floor.Even to the ground, the massive base has been covered with red brick and on the south side his facade is covered with wide glass panes. The upper floor is storey-high glazed and offers the residents an unrestricted view of the forest and the garden with its old and new stock of trees.
The ground floor accommodates living and dining room, kitchen, study, wardrobe, guest bathroom and utility room. A fireplace completes this homely atmosphere. The upper floor comprises three bedrooms, each with its own private bathroom and a closet. A staircase leads to the almost 90 m2 terrace.
Spa and fitness area are located on the ground floor. The spiral staircase is wrapped around as it defines a continuity of interior spaces and the patio and flows between the floors through the high spaces as a binding element. Further emphasized and expressed is the interior design, which is light and rather reserved focusing only on striking details.
The flat roof and spatially pleasant terrace on the upper floor accentuate the outer appearance of the two-story building. On the south side the wide cantilever creates a framed areaway, which can be used for multiple purposes and visually resembles a passé partout. The overlapping of both floors lies only by 70 m2. A flat, cube-shaped two-car garage is located in the front area of the property.
The context of the surrounded buildings continues to appear on the structure of the villa including red brick as well as silver elements on the upper floor.Even to the ground, the massive base has been covered with red brick and on the south side his facade is covered with wide glass panes. The upper floor is storey-high glazed and offers the residents an unrestricted view of the forest and the garden with its old and new stock of trees.
The ground floor accommodates living and dining room, kitchen, study, wardrobe, guest bathroom and utility room. A fireplace completes this homely atmosphere. The upper floor comprises three bedrooms, each with its own private bathroom and a closet. A staircase leads to the almost 90 m2 terrace.
Spa and fitness area are located on the ground floor. The spiral staircase is wrapped around as it defines a continuity of interior spaces and the patio and flows between the floors through the high spaces as a binding element. Further emphasized and expressed is the interior design, which is light and rather reserved focusing only on striking details.
Tchoban Voss Architekten
0 comments
add comment


