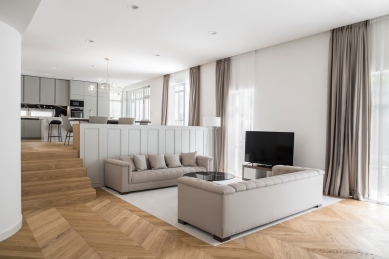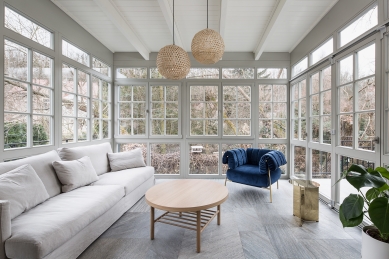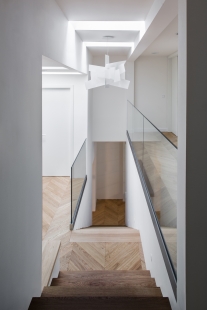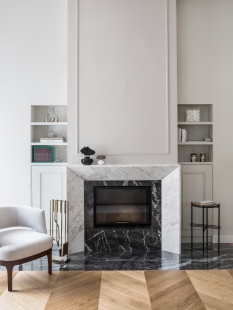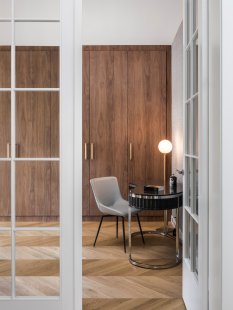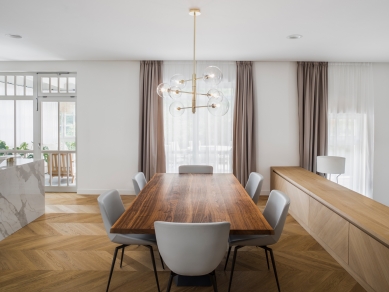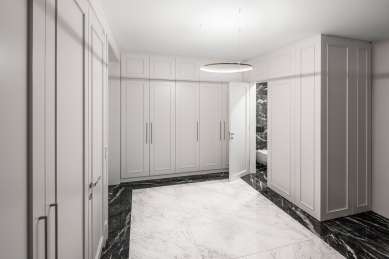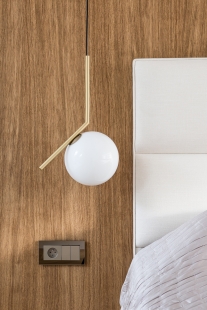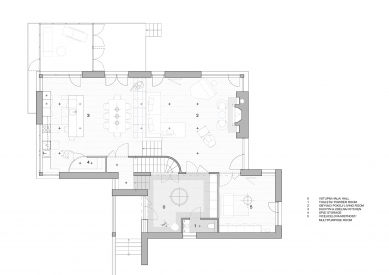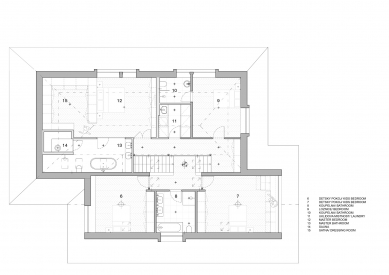
Villa by Šárecký stream

The area of villas in Šárecké Valley in Prague was completed in 2004. At the client's request, the reconstruction of the interior of one of the villas in 2020 hardly touched its external appearance. The house has a generous ground floor with high ceilings designed for the daily needs of a family of four and a multi-level attic with bedrooms and children's rooms.
Interior reconstruction of the villa as a basis for client customization
From the very beginning, it was clear that we had to maximally support verticality, calm the layouts, and lighten the attic. Above all, we aimed to connect the exceptional surroundings with the interior of the house by opening and orienting the main spaces towards the greenery and the stream. The original style of large windows had to be preserved, but by choosing a light-colored paint, they gained an exceptional appearance and highlighted the timelessness of the interior. The main link between the interior and the exterior space is the terrace, accessible from the kitchen. By opening its glazed western part, it offers both a summer interior in the garden and a quiet winter garden in cooler weather. Here, as well as throughout the house, soft color tones are repeated, which do not disturb the view into the garden on the first floor and illuminate the entire attic.
The unifying element is the softening arch – from the wall of the staircase or pantry to the handles
The interior is connected by an oak floor in a chevron pattern and custom-made furniture meticulously crafted by Devoto. The curve, emerging from the original structure, softens the strict edges both in detail and in the overall layout. The living room is dominated by an arch element, which is the supporting wall of the staircase. We symmetrically copied this in the kitchen, where it functions as a spacious pantry. Together with the carpenters, we created a generous kitchen, including a three-meter work island.
The detail of the arch is repeated in different scales not only on the kitchen handles but also in the form of other carpentry elements. A pull-out storage space separates the dining room and the living room, serving as both a shelf and railing simultaneously. With Devoto, we had fun not only with the shape but also with the application of various materials such as stone and veneers.
The furniture that complements the space is made of oak veneer painted with the same oil as the floor; notable pieces are covered with walnut veneer and marble. Light to monotone and natural colors are complemented here and there by dark Grigio Carnico. Discreet surfaces are adorned with luxury accessories. Brass handles, Mercer lighting, Flos, Bonaldo Tirella armchair, Bonaldo Artika dining chairs, and others.
From the very beginning, it was about creating a harmonious space as a foundation for the client's interior customization.
Interior reconstruction of the villa as a basis for client customization
From the very beginning, it was clear that we had to maximally support verticality, calm the layouts, and lighten the attic. Above all, we aimed to connect the exceptional surroundings with the interior of the house by opening and orienting the main spaces towards the greenery and the stream. The original style of large windows had to be preserved, but by choosing a light-colored paint, they gained an exceptional appearance and highlighted the timelessness of the interior. The main link between the interior and the exterior space is the terrace, accessible from the kitchen. By opening its glazed western part, it offers both a summer interior in the garden and a quiet winter garden in cooler weather. Here, as well as throughout the house, soft color tones are repeated, which do not disturb the view into the garden on the first floor and illuminate the entire attic.
The unifying element is the softening arch – from the wall of the staircase or pantry to the handles
The interior is connected by an oak floor in a chevron pattern and custom-made furniture meticulously crafted by Devoto. The curve, emerging from the original structure, softens the strict edges both in detail and in the overall layout. The living room is dominated by an arch element, which is the supporting wall of the staircase. We symmetrically copied this in the kitchen, where it functions as a spacious pantry. Together with the carpenters, we created a generous kitchen, including a three-meter work island.
The detail of the arch is repeated in different scales not only on the kitchen handles but also in the form of other carpentry elements. A pull-out storage space separates the dining room and the living room, serving as both a shelf and railing simultaneously. With Devoto, we had fun not only with the shape but also with the application of various materials such as stone and veneers.
The furniture that complements the space is made of oak veneer painted with the same oil as the floor; notable pieces are covered with walnut veneer and marble. Light to monotone and natural colors are complemented here and there by dark Grigio Carnico. Discreet surfaces are adorned with luxury accessories. Brass handles, Mercer lighting, Flos, Bonaldo Tirella armchair, Bonaldo Artika dining chairs, and others.
From the very beginning, it was about creating a harmonious space as a foundation for the client's interior customization.
Studio acht
The English translation is powered by AI tool. Switch to Czech to view the original text source.
0 comments
add comment


