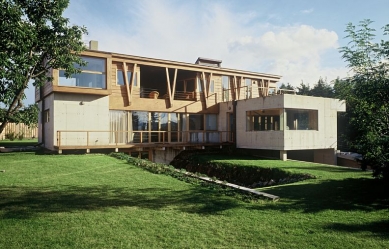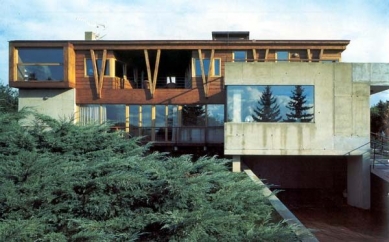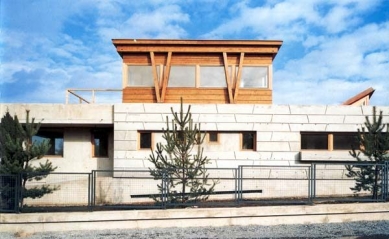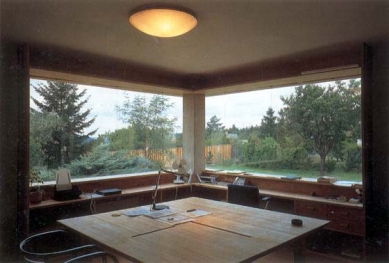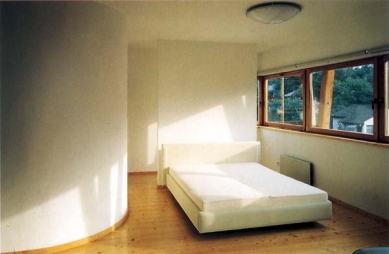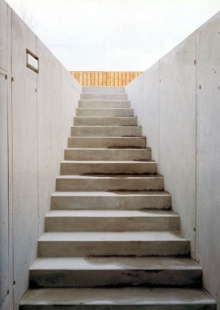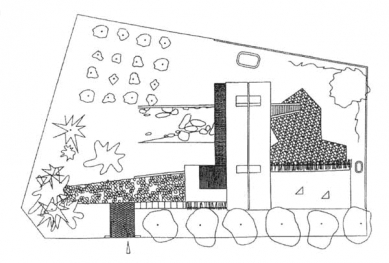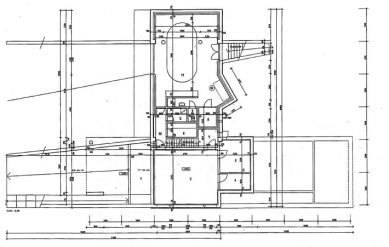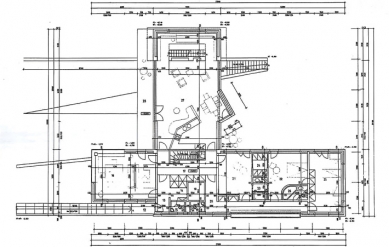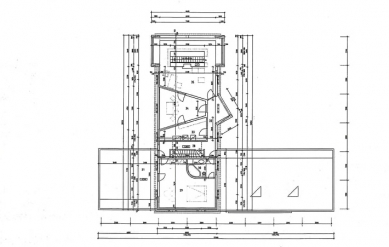
Village in Vrané nad Vltavou

The family house respects the wishes and capacity considerations of the investors. The key spatial requirements are realized at the ground floor, while the upper floor is intended for more occasional stays. More than half of the floor area is below ground. In the basement, there is a garage, a pool, and auxiliary spaces.
The overall mass composition of the house is simple and clearly understandable. It is strictly subordinated to urban contexts and the relatively small size of the plot. The low ground-level mass parallel to the street delineates the residential part of the garden from the outdoor space. In terms of the urban logic of the place, both the entrance and the driveway are located there. The transverse two-story mass divides the residential garden into two parts and delineates a completely private area. Both parts of the garden are connected through the pool space in the basement. The longitudinal part of the house (along the main street) is designed from monolithic concrete. Cast concrete is also the final surface of the facades. The transverse wing is designed as a wooden structure using glued elements. All wooden structural elements are also utilized architecturally. Climbing or cascading greenery is richly applied on the facades of the house.
The architectural concept is based on a modern interpretation of traditional building technologies and contemporary lifestyles.
The urban concept respects the character of the landscape, the morphology of the terrain, and orientation towards the cardinal directions.
Assumptions, ideas, ideals...
- The investor's requirements allow for the realization of housing ideals according to the best Western European traditions, as they were brilliantly interpreted, for example, by Czech interwar architecture and further developed in the developed countries despite the decline of various pseudo-ideas.
- To maximize the integration of the house with the garden. To expand and enrich the interior of the house with the residential garden.
- To arrange the floor plan extent of the essentially ground-level house in as linear a manner as possible, thus creating a contrast between short and long facades to suppress the undesirable mass and corpulence within the given environment.
- To utilize the slope of the terrain for the access to the garage in the basement and to "extend" the residential garden through the house.
- By arranging the masses, to take advantage of the views towards the banks of the Vltava River while not devaluing the layout of the house with this almost northern orientation.
- Through a linear layout to create long "castle-like" connections, so that movement through the house is filled with a certain narrative in relation to the surroundings and to oneself, such as a refined contact with nature, long vistas and views, the perception of the exterior of the house from its interior, mysteries and surprises, games of light and shadow, shapes and materials, etc.
- Not to succumb to banality, while at the same time not to sink into snobbish pomposity and cheapness. Exclusivity and uniqueness to be managed purely through architectural elements so that the result is a beautiful and useful space furnished with beautiful and useful objects.
- The materials used should not contrast with the surrounding nature but rather complement it - to create a harmonious accord based on a comprehensive understanding of life and nature. Do not use natural materials for hypocritical masking of the construction act.
The overall mass composition of the house is simple and clearly understandable. It is strictly subordinated to urban contexts and the relatively small size of the plot. The low ground-level mass parallel to the street delineates the residential part of the garden from the outdoor space. In terms of the urban logic of the place, both the entrance and the driveway are located there. The transverse two-story mass divides the residential garden into two parts and delineates a completely private area. Both parts of the garden are connected through the pool space in the basement. The longitudinal part of the house (along the main street) is designed from monolithic concrete. Cast concrete is also the final surface of the facades. The transverse wing is designed as a wooden structure using glued elements. All wooden structural elements are also utilized architecturally. Climbing or cascading greenery is richly applied on the facades of the house.
The architectural concept is based on a modern interpretation of traditional building technologies and contemporary lifestyles.
The urban concept respects the character of the landscape, the morphology of the terrain, and orientation towards the cardinal directions.
Assumptions, ideas, ideals...
- The investor's requirements allow for the realization of housing ideals according to the best Western European traditions, as they were brilliantly interpreted, for example, by Czech interwar architecture and further developed in the developed countries despite the decline of various pseudo-ideas.
- To maximize the integration of the house with the garden. To expand and enrich the interior of the house with the residential garden.
- To arrange the floor plan extent of the essentially ground-level house in as linear a manner as possible, thus creating a contrast between short and long facades to suppress the undesirable mass and corpulence within the given environment.
- To utilize the slope of the terrain for the access to the garage in the basement and to "extend" the residential garden through the house.
- By arranging the masses, to take advantage of the views towards the banks of the Vltava River while not devaluing the layout of the house with this almost northern orientation.
- Through a linear layout to create long "castle-like" connections, so that movement through the house is filled with a certain narrative in relation to the surroundings and to oneself, such as a refined contact with nature, long vistas and views, the perception of the exterior of the house from its interior, mysteries and surprises, games of light and shadow, shapes and materials, etc.
- Not to succumb to banality, while at the same time not to sink into snobbish pomposity and cheapness. Exclusivity and uniqueness to be managed purely through architectural elements so that the result is a beautiful and useful space furnished with beautiful and useful objects.
- The materials used should not contrast with the surrounding nature but rather complement it - to create a harmonious accord based on a comprehensive understanding of life and nature. Do not use natural materials for hypocritical masking of the construction act.
The English translation is powered by AI tool. Switch to Czech to view the original text source.
0 comments
add comment



