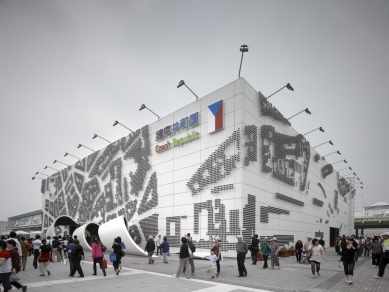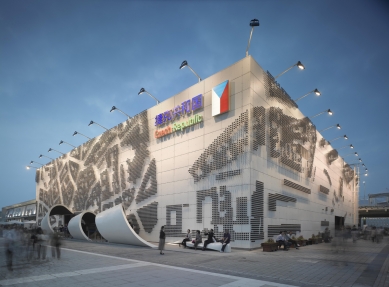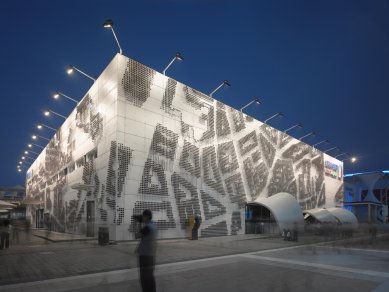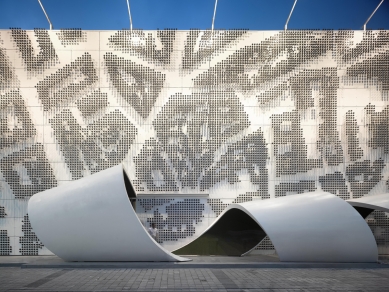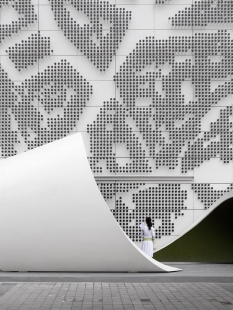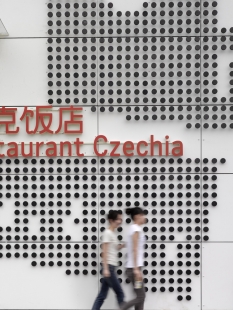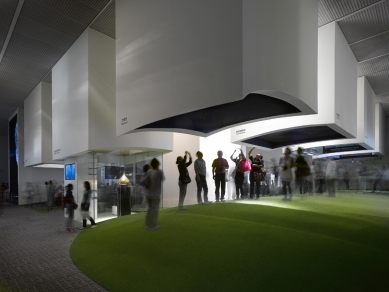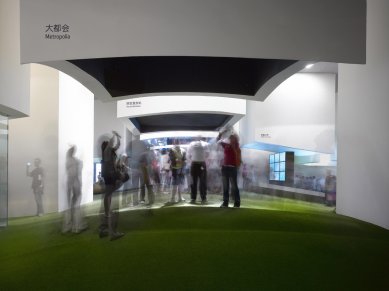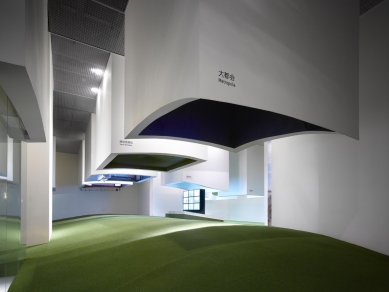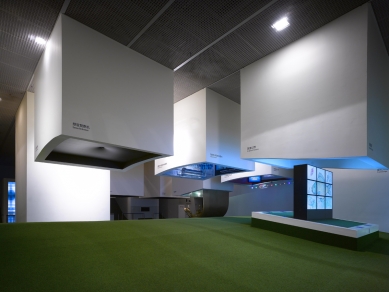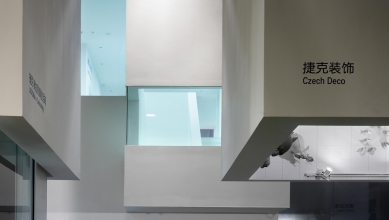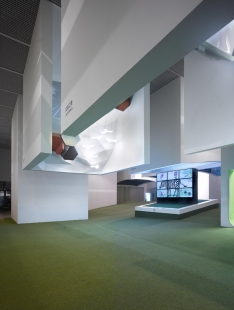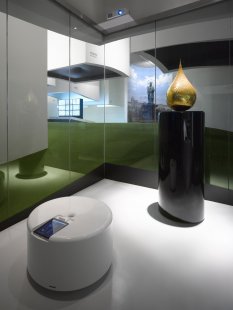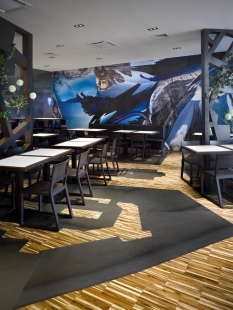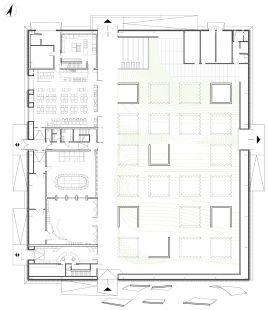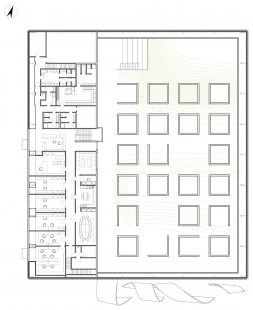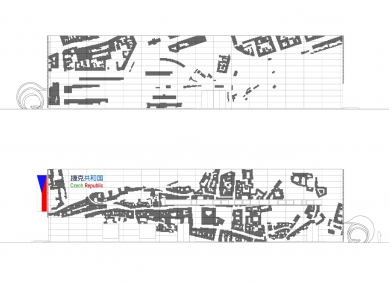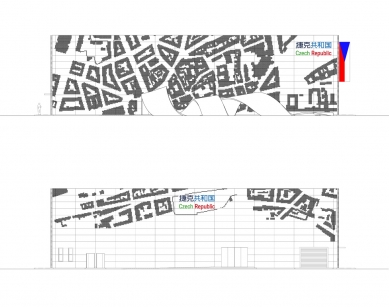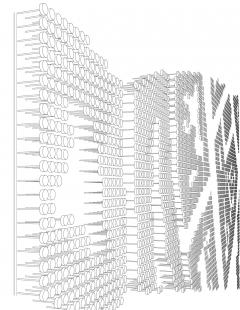
Czech Pavilion Expo 2010

The city representing human civilization is dependent on natural resources; it is a place of life that is directly related to the surrounding landscape.
In the Czech pavilion, we remind of this connected and inevitable duality and interaction through the arrangement of the pavilion. We walk across a hilly landscape, forming an imaginary foundation of civilization, above which an urban structure hovers, growing from the landscape and cannot exist without it.
Conceptual Idea
In the twenty-first century, cities are places with the densest system of social forms. They are places where there is a reason to care more than ever about a meaningful future, in which human needs align with the rapid development of technology.
The Czech presentation is an example of the positive contexts of human life, represented precisely by the city, where one creates, conjures, manufactures, travels, observes, listens, and where every passerby can actively engage.
The design of the pavilion and the exhibition draws from urban city structures, which are, in a certain abbreviation and exaggeration, depicted on the facades, in front of the pavilion, and within the exhibition.
Exterior / Facade
The facade is treated uniformly from all sides. The main theme is the city, in accordance with the main concept of the Expo as well as the Czech exhibition. A structure of the city is created on the facade, drawn from one of the highest quality sets in a global scale and the center of the Czech state. Thus, we encounter a part of the preserved historic Prague, entering through the Old Town Square, which thus becomes the symbolic focal point of the pavilion. Other facades seamlessly connect to the Lesser Town and the New Town. The structure consists of small units that together create individual urban blocks. These units on the facade are rubber pucks. The underlying surface is white; the empty public space contrasts with the urban blocks and is the scene of human relationships and individual lives.
The overall composition of the pucks, set in front of the basic white mass of the pavilion using steel pins, gives the facade a spatial impression of a vibrant and valuable creation of human activity over the centuries in the heart of Europe.
The pucks, creating a protruding structure, are simply screwed into threaded inserts with coated steel rods. These are mounted in a prescribed grid in cement-based panels with a white-finished surface featuring slightly visible gridding.
The space in front of the pavilion is accentuated by an entrance object - a ribbon that, aside from defining the space to streamline the flow of visitors, also serves as partial protection against weather influences; the interior of the ribbon is complemented by screens providing initial information about the exhibition.
Interior / Exhibition
The city is, in fact, also in the exhibition formed by the fruits that civilization has brought us and which essentially serve to ease human life. These fruits are contained, framed in suspended light cubes, just as architecture frames our world.
Visitors in the pavilion step on artificial grass and traverse hilly terrain, which is formed by two elevations creating a depression between them. On the waves, people can relax during their visit, perceive the overall space, or observe part of the exhibition. Besides the grassy terrain, we move in part of the pavilion on urban paving, which again reminds us of the interaction between urbanized landscape – the city – and cultivated landscape – the countryside. The pavilion can be walked through without restrictions on the number of people; the movement of visitors in the exhibition is continuous.
Above the terrain, a city built from uniform shapes arises, which strives to adapt to the given terrain despite its orthogonality. Our city is built from uniform white hollow shapes and the spaces between them form a regular network of "streets." We move between the streets and encounter, search for, find, and perceive various types of exhibited artifacts that differ in many respects and intentions. They are the fruits of our civilization.
The exhibits are not representations of artists; they are meant to present individual civilization themes in an engaging, even magical manner: the spectator is to be enchanted, emotionally affected, and surprised. The exhibition does not attack but pulls the viewer into itself. Five cubes reaching down to the ground are partially open to the space, while the other modules are suspended above the visitors' heads and contain exhibits on technology, home, transportation, design, energy, senses, and the Czech Republic. The exhibitions are associated with the names of artists, product creators, as well as individual manufacturing technologies and scientific research, but they only engage the viewer’s senses. Without complicated descriptions and explanations, one walks through the pavilion and lets oneself be enchanted. Some exhibitions are interactive and respond to the number of viewers, but it is also possible to simply walk through the pavilion and experience its atmosphere.
In the Czech pavilion, we remind of this connected and inevitable duality and interaction through the arrangement of the pavilion. We walk across a hilly landscape, forming an imaginary foundation of civilization, above which an urban structure hovers, growing from the landscape and cannot exist without it.
Conceptual Idea
In the twenty-first century, cities are places with the densest system of social forms. They are places where there is a reason to care more than ever about a meaningful future, in which human needs align with the rapid development of technology.
The Czech presentation is an example of the positive contexts of human life, represented precisely by the city, where one creates, conjures, manufactures, travels, observes, listens, and where every passerby can actively engage.
The design of the pavilion and the exhibition draws from urban city structures, which are, in a certain abbreviation and exaggeration, depicted on the facades, in front of the pavilion, and within the exhibition.
Exterior / Facade
The facade is treated uniformly from all sides. The main theme is the city, in accordance with the main concept of the Expo as well as the Czech exhibition. A structure of the city is created on the facade, drawn from one of the highest quality sets in a global scale and the center of the Czech state. Thus, we encounter a part of the preserved historic Prague, entering through the Old Town Square, which thus becomes the symbolic focal point of the pavilion. Other facades seamlessly connect to the Lesser Town and the New Town. The structure consists of small units that together create individual urban blocks. These units on the facade are rubber pucks. The underlying surface is white; the empty public space contrasts with the urban blocks and is the scene of human relationships and individual lives.
The overall composition of the pucks, set in front of the basic white mass of the pavilion using steel pins, gives the facade a spatial impression of a vibrant and valuable creation of human activity over the centuries in the heart of Europe.
The pucks, creating a protruding structure, are simply screwed into threaded inserts with coated steel rods. These are mounted in a prescribed grid in cement-based panels with a white-finished surface featuring slightly visible gridding.
The space in front of the pavilion is accentuated by an entrance object - a ribbon that, aside from defining the space to streamline the flow of visitors, also serves as partial protection against weather influences; the interior of the ribbon is complemented by screens providing initial information about the exhibition.
Interior / Exhibition
The city is, in fact, also in the exhibition formed by the fruits that civilization has brought us and which essentially serve to ease human life. These fruits are contained, framed in suspended light cubes, just as architecture frames our world.
Visitors in the pavilion step on artificial grass and traverse hilly terrain, which is formed by two elevations creating a depression between them. On the waves, people can relax during their visit, perceive the overall space, or observe part of the exhibition. Besides the grassy terrain, we move in part of the pavilion on urban paving, which again reminds us of the interaction between urbanized landscape – the city – and cultivated landscape – the countryside. The pavilion can be walked through without restrictions on the number of people; the movement of visitors in the exhibition is continuous.
Above the terrain, a city built from uniform shapes arises, which strives to adapt to the given terrain despite its orthogonality. Our city is built from uniform white hollow shapes and the spaces between them form a regular network of "streets." We move between the streets and encounter, search for, find, and perceive various types of exhibited artifacts that differ in many respects and intentions. They are the fruits of our civilization.
The exhibits are not representations of artists; they are meant to present individual civilization themes in an engaging, even magical manner: the spectator is to be enchanted, emotionally affected, and surprised. The exhibition does not attack but pulls the viewer into itself. Five cubes reaching down to the ground are partially open to the space, while the other modules are suspended above the visitors' heads and contain exhibits on technology, home, transportation, design, energy, senses, and the Czech Republic. The exhibitions are associated with the names of artists, product creators, as well as individual manufacturing technologies and scientific research, but they only engage the viewer’s senses. Without complicated descriptions and explanations, one walks through the pavilion and lets oneself be enchanted. Some exhibitions are interactive and respond to the number of viewers, but it is also possible to simply walk through the pavilion and experience its atmosphere.
SIAL
The English translation is powered by AI tool. Switch to Czech to view the original text source.
0 comments
add comment



