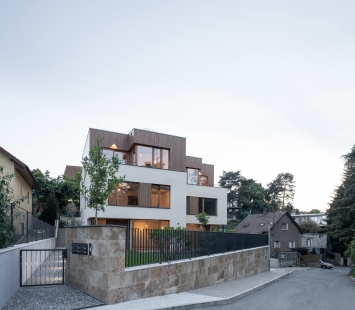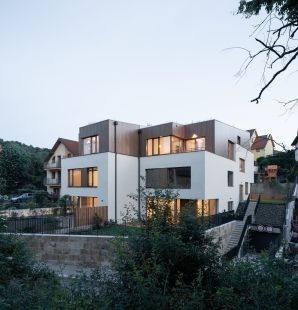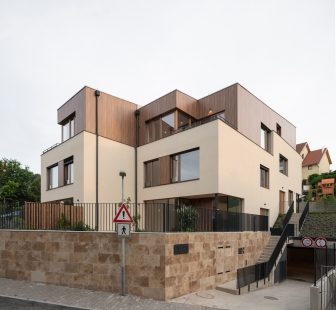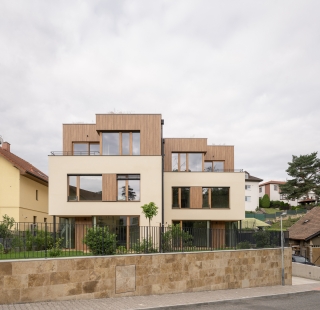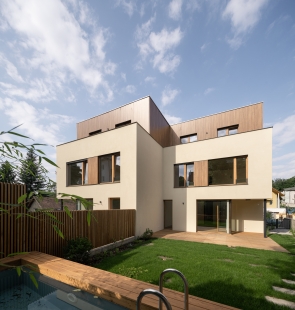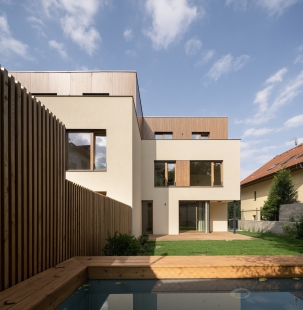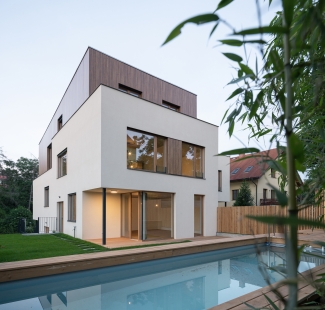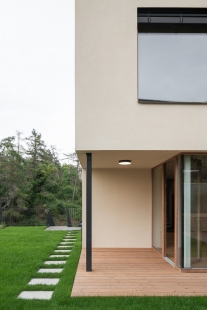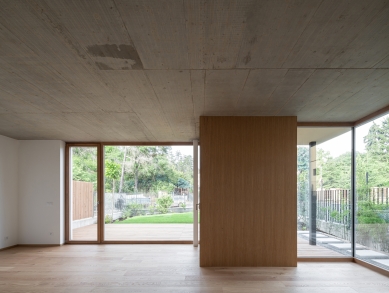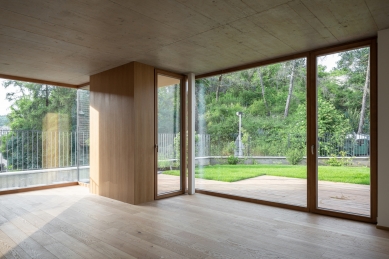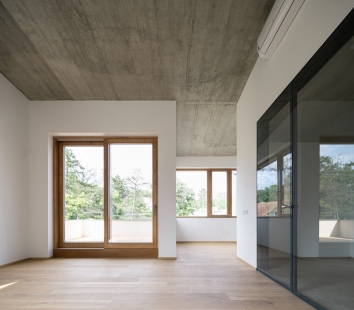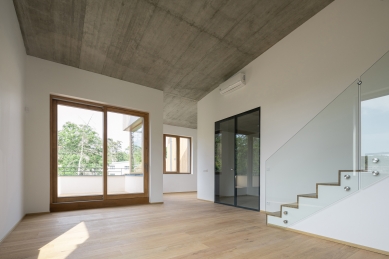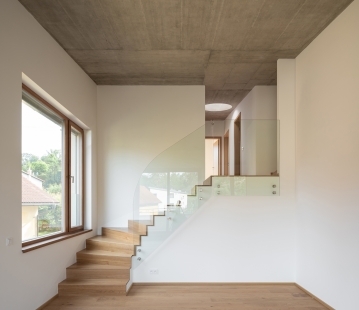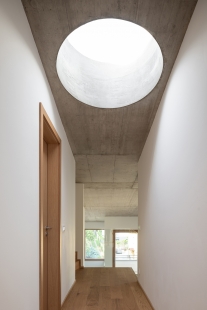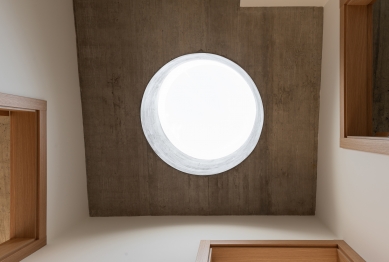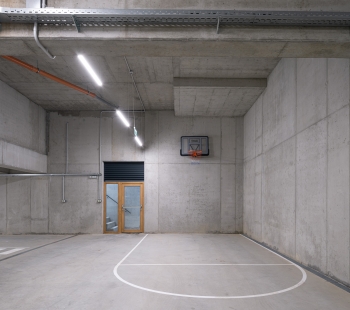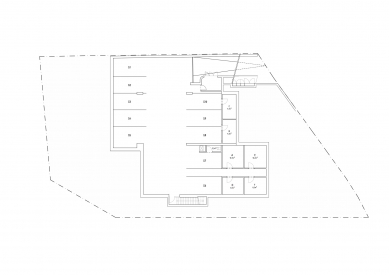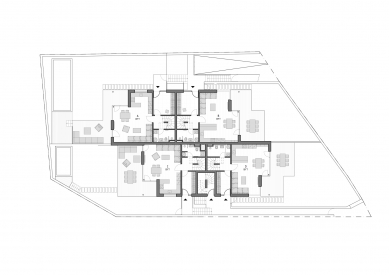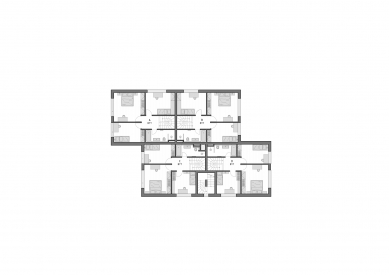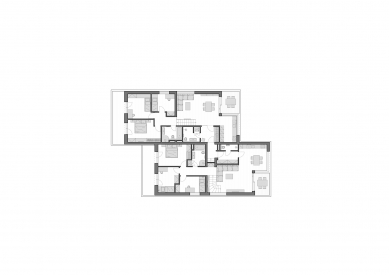
Apartment Building May

The sloping plot on 5. Máje Street is situated in a villa district with detached houses near the Brouček forest park and Motol cemetery. Access is from Plzeňská Street.
The design of the villa building respects the urban structure of the original development. The integration of new, contemporarily designed buildings into the surroundings was also pursued at the architectural level of the proposal, in the detail solutions as well as in the choice of materials used.
The priority of the assignment was to create a pleasant environment for the house and the individual apartments with a high standard of offered spaces and details. Emphasis is placed on achieving a great individuality in the layout solutions, supporting mutual independence, intimacy, and privacy of the apartments.
The villa building is divided into two symmetrical parts with four duplex apartments and two apartments. Each duplex has a separate entrance and its own garden. With these attributes and other design details, the living standard in the villa building is deliberately brought closer to the standard of living in a family house.
The villa building has 2 full above-ground floors, one setback floor, and one underground floor. The entrance to the plot is in the northernmost, lowest corner. The access leads directly to the underground garages, where there are 10 parking spaces. A stacker can be used for the first five spaces, increasing the capacity to 15 spaces. Additionally, there are 6 storage rooms - one for each apartment. Access to the ground floor is either via the driveway ramp or a side staircase.
On the ground floor level, there are separate entrances to the duplex apartments and a common entrance to the apartments located on the setback floor above the duplexes. The layout of the duplex apartments is similar. From the entrance hall, one enters a central hall, which further leads to the living space, bathroom with a toilet, and stairs to the second floor.
The living space is divided into a bay with a kitchen, dining room, and living room. From the dining room and living room, there is an entrance to a separate terrace and garden. The rear apartments have a pool in the garden.
Stairs lead up to the second floor, where there is again a central hall, from which there are separate entrances to three bedrooms and a bathroom with a toilet. The overall layout of the duplex apartments is 4+kk.
The apartments are designed as 4+kk. The bedroom floor is elevated by half a floor. This setback creates a raised space in the living room and adds to its generosity.
The construction solution of the house is combined. The basement is designed as a reinforced concrete white bathtub. The building rests on a foundation slab that is 400mm thick. The structural system of the upper construction is wall-based with reinforced concrete ceiling slabs. The walls are built from acoustic ceramic blocks that are 300mm thick.
The design of the villa building respects the urban structure of the original development. The integration of new, contemporarily designed buildings into the surroundings was also pursued at the architectural level of the proposal, in the detail solutions as well as in the choice of materials used.
The priority of the assignment was to create a pleasant environment for the house and the individual apartments with a high standard of offered spaces and details. Emphasis is placed on achieving a great individuality in the layout solutions, supporting mutual independence, intimacy, and privacy of the apartments.
The villa building is divided into two symmetrical parts with four duplex apartments and two apartments. Each duplex has a separate entrance and its own garden. With these attributes and other design details, the living standard in the villa building is deliberately brought closer to the standard of living in a family house.
The villa building has 2 full above-ground floors, one setback floor, and one underground floor. The entrance to the plot is in the northernmost, lowest corner. The access leads directly to the underground garages, where there are 10 parking spaces. A stacker can be used for the first five spaces, increasing the capacity to 15 spaces. Additionally, there are 6 storage rooms - one for each apartment. Access to the ground floor is either via the driveway ramp or a side staircase.
On the ground floor level, there are separate entrances to the duplex apartments and a common entrance to the apartments located on the setback floor above the duplexes. The layout of the duplex apartments is similar. From the entrance hall, one enters a central hall, which further leads to the living space, bathroom with a toilet, and stairs to the second floor.
The living space is divided into a bay with a kitchen, dining room, and living room. From the dining room and living room, there is an entrance to a separate terrace and garden. The rear apartments have a pool in the garden.
Stairs lead up to the second floor, where there is again a central hall, from which there are separate entrances to three bedrooms and a bathroom with a toilet. The overall layout of the duplex apartments is 4+kk.
The apartments are designed as 4+kk. The bedroom floor is elevated by half a floor. This setback creates a raised space in the living room and adds to its generosity.
The construction solution of the house is combined. The basement is designed as a reinforced concrete white bathtub. The building rests on a foundation slab that is 400mm thick. The structural system of the upper construction is wall-based with reinforced concrete ceiling slabs. The walls are built from acoustic ceramic blocks that are 300mm thick.
SENAA architects
The English translation is powered by AI tool. Switch to Czech to view the original text source.
0 comments
add comment


