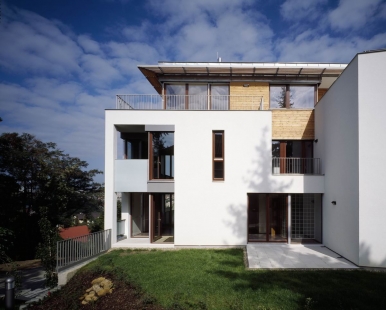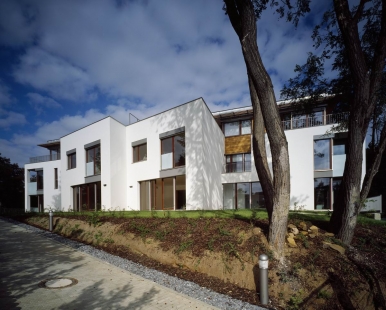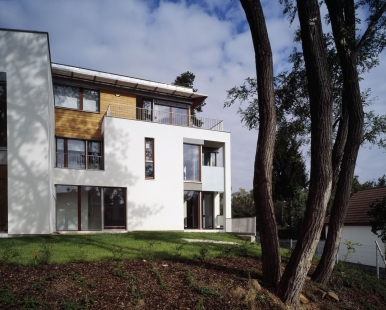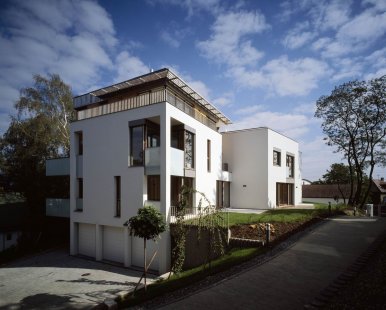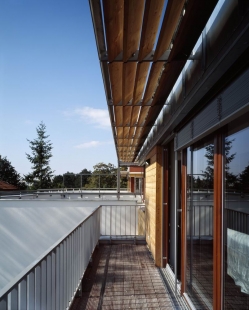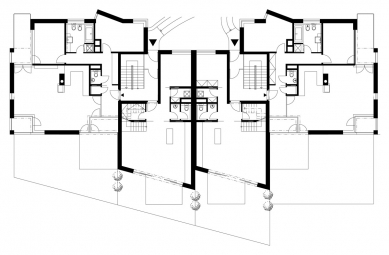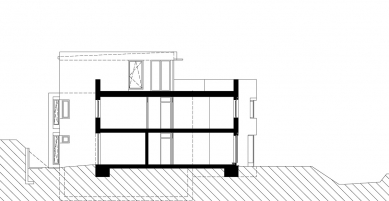
Viladům Vidoule

The plot is trapezoidal in shape with dimensions of approximately 65 x 30 meters. The surrounding development consists of individual family houses with an average height of two stories with an attic or a stepped third floor. The original plot had dramatic topography. The highest point in the center of the plot was about 6 m above the access road. The task was to design an apartment villa that maximally utilizes the great views to the east, north, and west. At the same time, the proposed building had to maximize the potential of the southern garden.
The basic floor plan shape of the proposed villa is a rectangle, positioned with the longer side along the northern boundary of the plot. The central part is extended into the gardens to the south, creating an enlarged entrance area to the north. The southern edge of this part follows the geometry of the plot. On the northern side, a color-differentiated elevated mass is applied, which transitions into the stepped third floor. The shifting of these masses creates large two-story niches on the western and eastern sides of the building, in the corners of which are located corner balconies and corner French windows allowing views to the west, east, and north. There are a total of seven apartments in the villa.
The basic two-story mass is designed with light plaster. The applied colored mass is in terracotta-colored plaster. The stepped third floor is clad with wooden planks. The roof is designed as flat with a slight slope. The parapet is clad with titanium zinc. The optical termination of the house is formed by a prominent cornice that serves as a sunshade. The flat roofs above the second floor are used as green terraces.
The described division of the building and the use of different materials on the individual parts of the house significantly reduces the scale of the object.
The authors’ intent was to design a cluster of clear and smooth volumes. Therefore, they also decided to use recessed corner loggias rather than outwardly protruding balconies.
In the basement, the required garage parking spaces and storage rooms are designed. The central masses function as maisonette family villas with a garden. In the western and eastern three-story parts, three apartments were designed in each. The existing access road was used for access to the garages on the western side, while the garages on the eastern side are directly accessible from the access road to the plot.
The construction of the underground part is made of water-resistant concrete. The above-ground parts are built with masonry and insulated with a contact insulation system. The ceilings are monolithic reinforced concrete.
The basic floor plan shape of the proposed villa is a rectangle, positioned with the longer side along the northern boundary of the plot. The central part is extended into the gardens to the south, creating an enlarged entrance area to the north. The southern edge of this part follows the geometry of the plot. On the northern side, a color-differentiated elevated mass is applied, which transitions into the stepped third floor. The shifting of these masses creates large two-story niches on the western and eastern sides of the building, in the corners of which are located corner balconies and corner French windows allowing views to the west, east, and north. There are a total of seven apartments in the villa.
The basic two-story mass is designed with light plaster. The applied colored mass is in terracotta-colored plaster. The stepped third floor is clad with wooden planks. The roof is designed as flat with a slight slope. The parapet is clad with titanium zinc. The optical termination of the house is formed by a prominent cornice that serves as a sunshade. The flat roofs above the second floor are used as green terraces.
The described division of the building and the use of different materials on the individual parts of the house significantly reduces the scale of the object.
The authors’ intent was to design a cluster of clear and smooth volumes. Therefore, they also decided to use recessed corner loggias rather than outwardly protruding balconies.
In the basement, the required garage parking spaces and storage rooms are designed. The central masses function as maisonette family villas with a garden. In the western and eastern three-story parts, three apartments were designed in each. The existing access road was used for access to the garages on the western side, while the garages on the eastern side are directly accessible from the access road to the plot.
The construction of the underground part is made of water-resistant concrete. The above-ground parts are built with masonry and insulated with a contact insulation system. The ceilings are monolithic reinforced concrete.
The English translation is powered by AI tool. Switch to Czech to view the original text source.
0 comments
add comment


