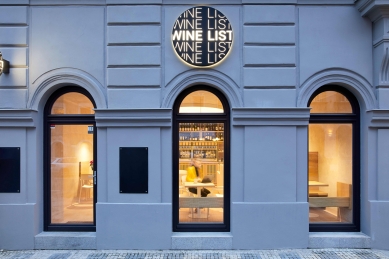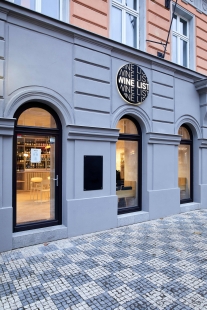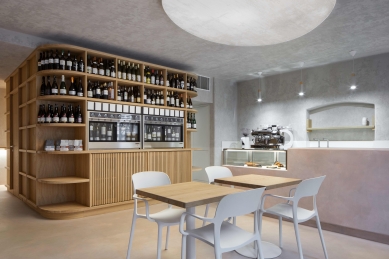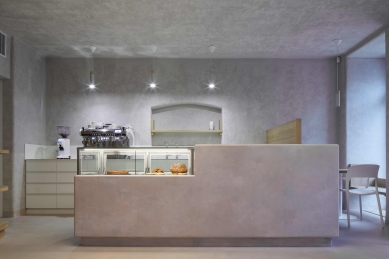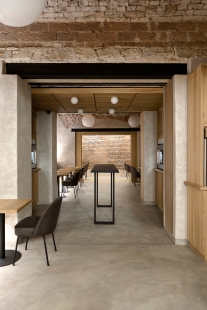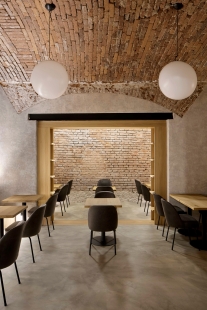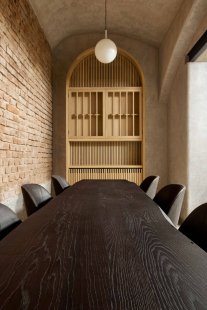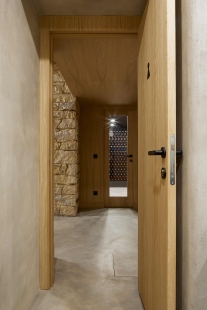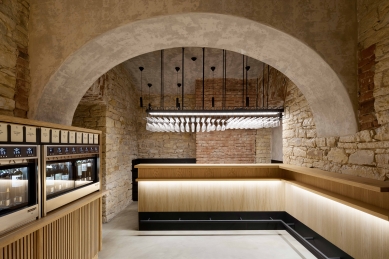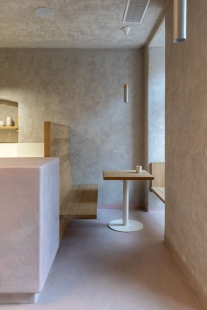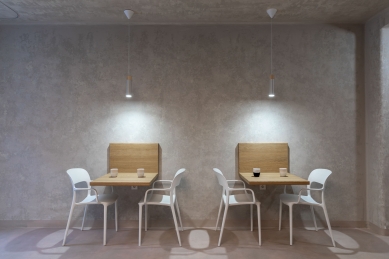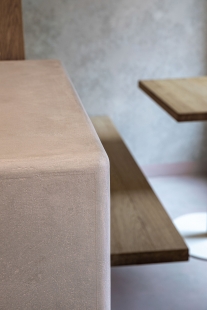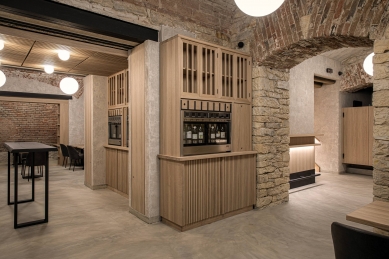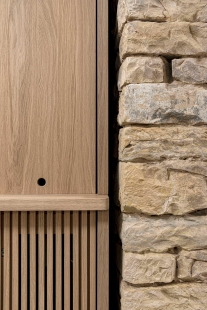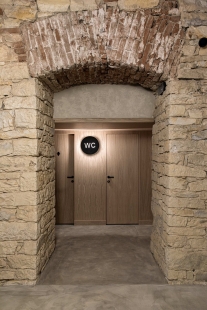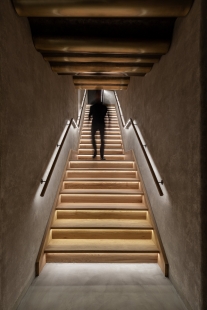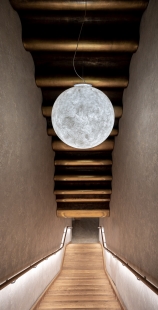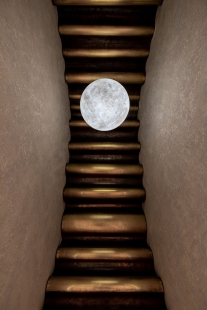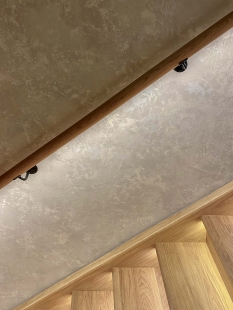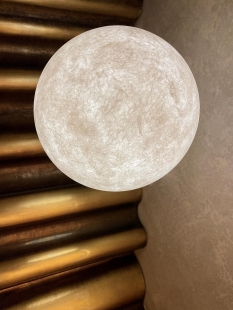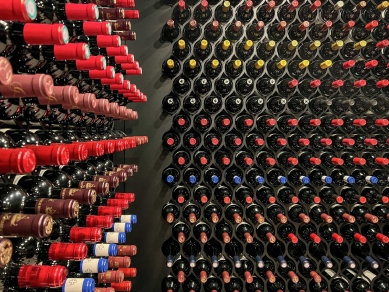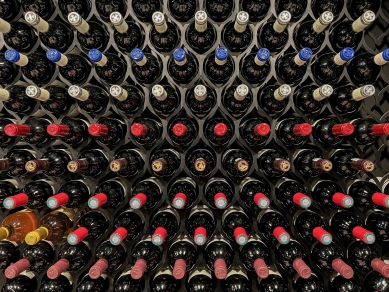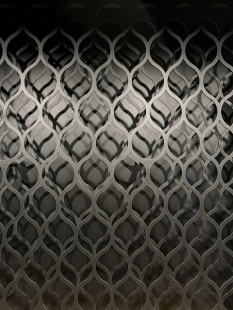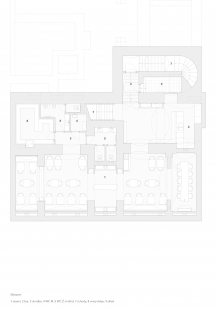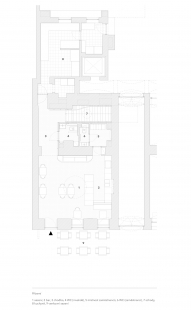
The WineList wine bar

The WineList wine bar is located partially in a small ground floor area and partially in a larger cellar of a historic building in Prague-Karlín. The interior, which was provided to the wine bar, has changed its function four times already and it underwent a more extensive renovation for the second time. These gradual changes in use and the associated specific demands of previous investors have created an interesting mix of historical and contemporary building elements in the interior of the building, being pleasantly and logically connected in some places and completely negated in others.
We continue creating this rich, multi-layered history of the interior with our own current layer. We preserve the well-crafted historical elements such as the original vaulted brick ceilings and we keep some suitable technical solutions from later periods – for example the building's ventilation system. We remove unsatisfactory elements and poorly made layers. With the level of care close to that of conservators, we add extra content, which – with its aesthetics and quality of execution – follows those valuable historical elements that were suited for preservation. All historical and contemporary strata together form an unmistakable and timeless genius loci.
Ground Floor
The interior of the ground floor is united by fine gray-white patinated painting of the walls and ceiling. The rounded edges and corners of the perimeter walls further soften the character of the interior. The cast epoxy floor with a washable rim around the perimeter of the room is tinted to brick pink. The main bar with an integrated refrigerated display case is designed using the same material.
The dominant element of the interior is a built-in cabinet made of solid brushed oak with built-in self-service wine vending machines. Towards the corridor, the cabinet continues with a partition designed in the same material which provides a discrete entrance to the toilets. Tables and seating are made from a combination of natural brushed oak with additional features made of white metal or plastic.
The ground floor lighting is designed in the form of smaller spotlights suspended from or mounted to the ceiling with one dominant element in the middle of the main room: a surface-mounted circular light with a diameter of 2 m designed by the COLLARCH studio specifically for this room. The light is dimmable and provided with the author's print.
The toilet styling is unified with a washable brick pink epoxy screed. It is designed as barrier-free.
The aesthetics of the interior are also reflected in the street parterre. New wooden shop windows frame the view of the wine bar from the exterior and discreet advertising facade panels made of black lacquered metal sheet represent the wine bar from the outside.
Staircase
The ground floor of the wine bar is connected to the cellar by a generously designed staircase which is dominated by a soffit made of bent brass plates and a lavish pendant lamp that can evoke an image of a full moon. With its design, the soffit not only makes the staircase extraordinary, but also contributes to the optical fusion of its otherwise highly fragmented ceiling. The steps and the handrail of the staircase are made of solid oak, backlit with orientation lighting.
Cellars
While the ground floor is designed more as a day bar with predominant tones of white and light gray, the cellar is tuned to an elegant evening black-gray.
Wherever possible, we cleared the cellar interior of insensitive building modifications added in the later periods and, conversely, revealed the mixed historical masonry and the original cellar vaults to the maximum possible extent. In places where the original masonry has not been preserved or has been supplemented with new unsightly linings, we have completed the surfaces using stucco with patinated painting. The floor was unified by a neutral gray concrete screed.
The interior is complemented with a high-quality bespoke furniture made of brushed oak. The wooden furniture makes the individual parts of the intricate cellar more pleasant to use and to look at and complements them with individual functional elements such as niches for wine vending machines, a bookcase with an inserted projection screen or a bench with integrated heating and backlight.
The interior features a distinctive light element showing locksmith craftsmanship: a steel construction suspended above the bar which can hold up to 200 wine glasses. The integrated lighting uses the wine glasses as a light diffuser.
The wine storage is designed as a separate air-conditioned room. Steel bottle racks, developed by the COLLARCH studio, maximize the use of space for optimal wine storage. They are universal for different shapes and sizes of bottles and at the same time their design gives the storage an outstanding, unique look.
Toilets in the basement are similar to other parts of the interior in terms of materials and colors. The operation of the toilets is designed as non-contact.
The main sources of lighting in the cellar consist of neutral opal spheres of various diameters which, thanks to the possibility of dimming, can create a pleasant and darkened intimate scene. Additional lights are cleverly hidden behind backrests and under bench seats or, for example, in the cupboard doors. Together with the main lighting, the system offers the user the opportunity to create different lighting atmospheres suitable for different events.
We continue creating this rich, multi-layered history of the interior with our own current layer. We preserve the well-crafted historical elements such as the original vaulted brick ceilings and we keep some suitable technical solutions from later periods – for example the building's ventilation system. We remove unsatisfactory elements and poorly made layers. With the level of care close to that of conservators, we add extra content, which – with its aesthetics and quality of execution – follows those valuable historical elements that were suited for preservation. All historical and contemporary strata together form an unmistakable and timeless genius loci.
Ground Floor
The interior of the ground floor is united by fine gray-white patinated painting of the walls and ceiling. The rounded edges and corners of the perimeter walls further soften the character of the interior. The cast epoxy floor with a washable rim around the perimeter of the room is tinted to brick pink. The main bar with an integrated refrigerated display case is designed using the same material.
The dominant element of the interior is a built-in cabinet made of solid brushed oak with built-in self-service wine vending machines. Towards the corridor, the cabinet continues with a partition designed in the same material which provides a discrete entrance to the toilets. Tables and seating are made from a combination of natural brushed oak with additional features made of white metal or plastic.
The ground floor lighting is designed in the form of smaller spotlights suspended from or mounted to the ceiling with one dominant element in the middle of the main room: a surface-mounted circular light with a diameter of 2 m designed by the COLLARCH studio specifically for this room. The light is dimmable and provided with the author's print.
The toilet styling is unified with a washable brick pink epoxy screed. It is designed as barrier-free.
The aesthetics of the interior are also reflected in the street parterre. New wooden shop windows frame the view of the wine bar from the exterior and discreet advertising facade panels made of black lacquered metal sheet represent the wine bar from the outside.
Staircase
The ground floor of the wine bar is connected to the cellar by a generously designed staircase which is dominated by a soffit made of bent brass plates and a lavish pendant lamp that can evoke an image of a full moon. With its design, the soffit not only makes the staircase extraordinary, but also contributes to the optical fusion of its otherwise highly fragmented ceiling. The steps and the handrail of the staircase are made of solid oak, backlit with orientation lighting.
Cellars
While the ground floor is designed more as a day bar with predominant tones of white and light gray, the cellar is tuned to an elegant evening black-gray.
Wherever possible, we cleared the cellar interior of insensitive building modifications added in the later periods and, conversely, revealed the mixed historical masonry and the original cellar vaults to the maximum possible extent. In places where the original masonry has not been preserved or has been supplemented with new unsightly linings, we have completed the surfaces using stucco with patinated painting. The floor was unified by a neutral gray concrete screed.
The interior is complemented with a high-quality bespoke furniture made of brushed oak. The wooden furniture makes the individual parts of the intricate cellar more pleasant to use and to look at and complements them with individual functional elements such as niches for wine vending machines, a bookcase with an inserted projection screen or a bench with integrated heating and backlight.
The interior features a distinctive light element showing locksmith craftsmanship: a steel construction suspended above the bar which can hold up to 200 wine glasses. The integrated lighting uses the wine glasses as a light diffuser.
The wine storage is designed as a separate air-conditioned room. Steel bottle racks, developed by the COLLARCH studio, maximize the use of space for optimal wine storage. They are universal for different shapes and sizes of bottles and at the same time their design gives the storage an outstanding, unique look.
Toilets in the basement are similar to other parts of the interior in terms of materials and colors. The operation of the toilets is designed as non-contact.
The main sources of lighting in the cellar consist of neutral opal spheres of various diameters which, thanks to the possibility of dimming, can create a pleasant and darkened intimate scene. Additional lights are cleverly hidden behind backrests and under bench seats or, for example, in the cupboard doors. Together with the main lighting, the system offers the user the opportunity to create different lighting atmospheres suitable for different events.
COLLARCH
0 comments
add comment


