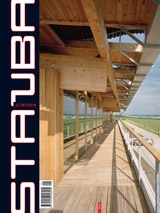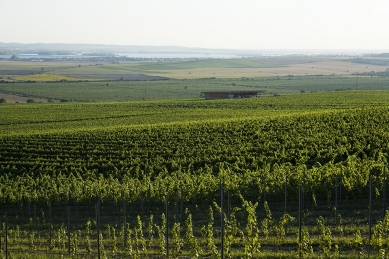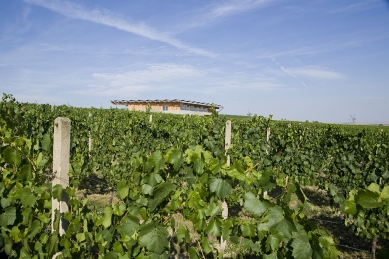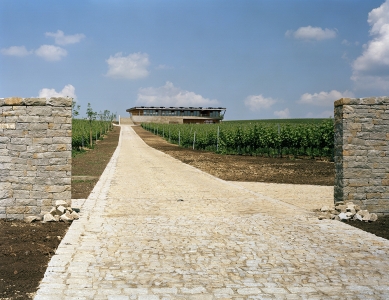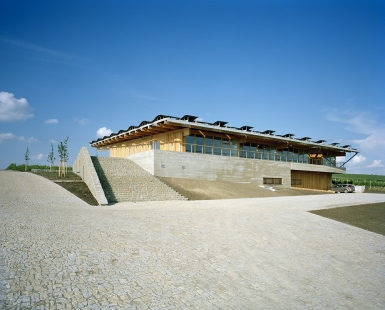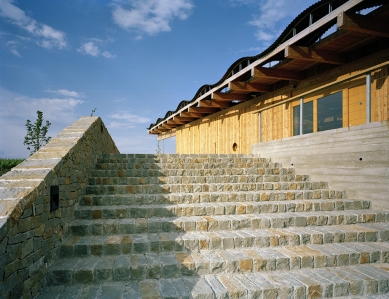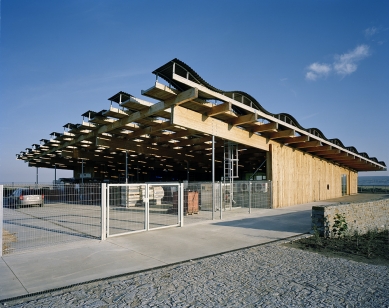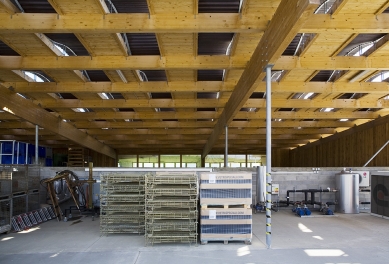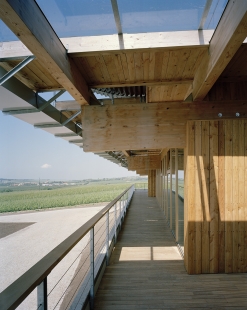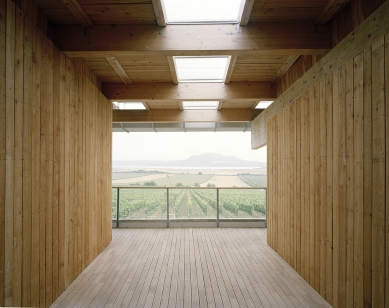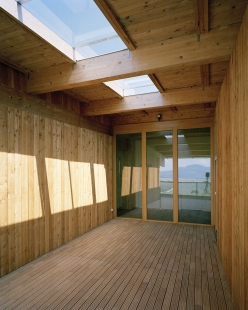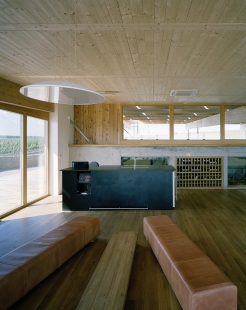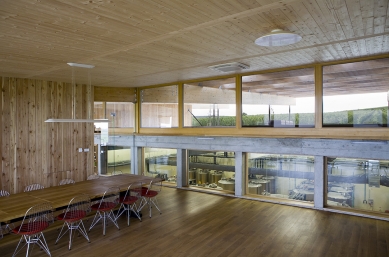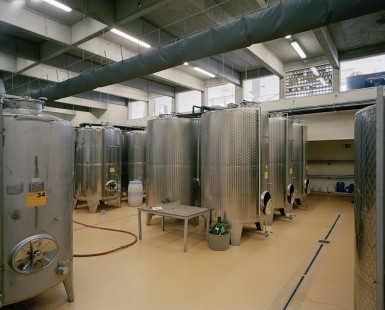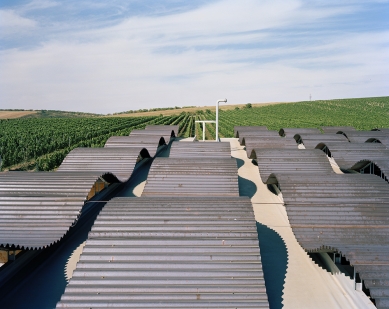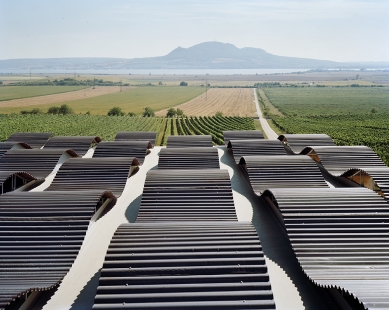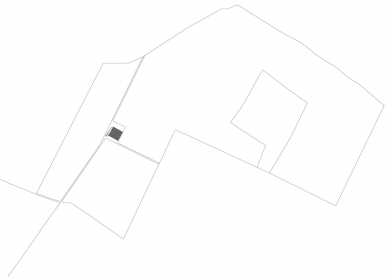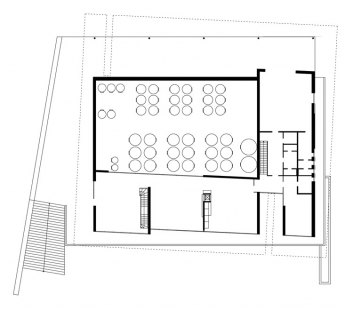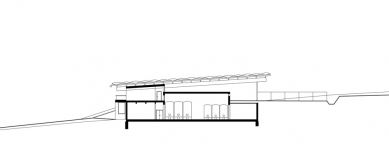
Wine House Sonberk in Popice

From a broadly conceived urban and landscape perspective, the building of the winery responds to the stimuli of an ancient cultural landscape characterized by its large scale of landscape-forming elements, generously spread sky, ample light and warmth, and unmistakable majestic confidence.
Pálava, Dyje, Dyjskosvratecký basin,…… Sonberk,……ancient settlement,……grapevine - a shared foundation of European cultures.
In response to all these stimuli, the building corresponds with its placement in the terrain and a dominant roof decorated with a special corrugated covering, which allows for soft modeling of light, favorable airflow, and effective visible water guidance. The aim is to create a roof that will broadly protect the winery, characterize it from afar, and set up an intoxicating mirror to the dominant elements - the sun, wind, and water.
The massive access staircase conforms to the human scale, anchoring the winery estate to the main access road that diverges from the Hustopeče - Mikulov road. The wide staircase is not only an ancient well-known architectural element, but here it also serves as a place for an extraordinary experience for visitors who find themselves against the majesty of Pálava and Dyje. The staircase demonstrates the approachability and openness of the Sonberk winery. It culminates in an artificially created platform with a viewing gallery and an adjacent farmyard. From this platform, it will be possible to enjoy very beautiful distant views of the landscape.
Winemakers appreciate absolute forms. This is likely due to the essence of winemaking. Everything is perfectly aligned: vineyards, barrels in the basements, bottles……even the collection baskets. It is no surprise that their buildings mimic this orderliness. We offer the Sonberk winery a form that draws from precise geometry and can be perceived in the landscape as a truly modern building unmistakably connected with the genius loci.
The Sonberk winery features a substantial underground section and a somewhat more delicate above-ground part. The center of its layout consists of a tank hall with adjacent cellars completely submerged into the terrain and multifunctional technological areas. While the underground must have a very solid firm essence that will not change over centuries and will only beautify with use, the above-ground construction can be slightly flirtatious and alluring. It must captivate from a distance, express openness as well as enclosure, approachability as well as mystery. It must be able to be an unforgettable place, original, inspiring permanence and solidity as well as the desire to return. The building of the Sonberk winery should be constructed in a modern way but from elements that are known and ancient. Only in this way will it become a phenomenon.
Under the expansive roof, a great many activities take place. The roof not only covers the house itself and protects the products of the vineyard from the sun but also conceals open spaces designated for storing the harvest, for active human presence, for parking and parking the winemaking equipment, and for drying grapes intended for late processing.
The Sonberk winery is essentially one large roof under which a complex process of wine production takes place.
Basic Area and Volume Indicators
- Required Capacities:
The total production area of the enterprise is 40 ha of land planted with grapevines
Total capacity for wine processing 150,000 - 200,000 l
Total capacity for processing grapes 300 t
- Basic Indicators:
Built-up area of the underground part 1257 m²
Built-up area of the above-ground part 665 m²
Total usable area of the house 1523 m²
Enclosed space of the underground part 5984 m³
Enclosed space of the above-ground part 1145 m³
Total (insulated) enclosed space 7129 m³
Pálava, Dyje, Dyjskosvratecký basin,…… Sonberk,……ancient settlement,……grapevine - a shared foundation of European cultures.
In response to all these stimuli, the building corresponds with its placement in the terrain and a dominant roof decorated with a special corrugated covering, which allows for soft modeling of light, favorable airflow, and effective visible water guidance. The aim is to create a roof that will broadly protect the winery, characterize it from afar, and set up an intoxicating mirror to the dominant elements - the sun, wind, and water.
The massive access staircase conforms to the human scale, anchoring the winery estate to the main access road that diverges from the Hustopeče - Mikulov road. The wide staircase is not only an ancient well-known architectural element, but here it also serves as a place for an extraordinary experience for visitors who find themselves against the majesty of Pálava and Dyje. The staircase demonstrates the approachability and openness of the Sonberk winery. It culminates in an artificially created platform with a viewing gallery and an adjacent farmyard. From this platform, it will be possible to enjoy very beautiful distant views of the landscape.
Winemakers appreciate absolute forms. This is likely due to the essence of winemaking. Everything is perfectly aligned: vineyards, barrels in the basements, bottles……even the collection baskets. It is no surprise that their buildings mimic this orderliness. We offer the Sonberk winery a form that draws from precise geometry and can be perceived in the landscape as a truly modern building unmistakably connected with the genius loci.
The Sonberk winery features a substantial underground section and a somewhat more delicate above-ground part. The center of its layout consists of a tank hall with adjacent cellars completely submerged into the terrain and multifunctional technological areas. While the underground must have a very solid firm essence that will not change over centuries and will only beautify with use, the above-ground construction can be slightly flirtatious and alluring. It must captivate from a distance, express openness as well as enclosure, approachability as well as mystery. It must be able to be an unforgettable place, original, inspiring permanence and solidity as well as the desire to return. The building of the Sonberk winery should be constructed in a modern way but from elements that are known and ancient. Only in this way will it become a phenomenon.
Under the expansive roof, a great many activities take place. The roof not only covers the house itself and protects the products of the vineyard from the sun but also conceals open spaces designated for storing the harvest, for active human presence, for parking and parking the winemaking equipment, and for drying grapes intended for late processing.
The Sonberk winery is essentially one large roof under which a complex process of wine production takes place.
Basic Area and Volume Indicators
- Required Capacities:
The total production area of the enterprise is 40 ha of land planted with grapevines
Total capacity for wine processing 150,000 - 200,000 l
Total capacity for processing grapes 300 t
- Basic Indicators:
Built-up area of the underground part 1257 m²
Built-up area of the above-ground part 665 m²
Total usable area of the house 1523 m²
Enclosed space of the underground part 5984 m³
Enclosed space of the above-ground part 1145 m³
Total (insulated) enclosed space 7129 m³
The English translation is powered by AI tool. Switch to Czech to view the original text source.
29 comments
add comment
Subject
Author
Date
.
nico.
24.09.08 08:23
°
sauer
25.09.08 09:19
...
Daniel John
25.09.08 10:05
strecha
abakus
25.09.08 11:19
To Abakus
Daniel John
25.09.08 12:48
show all comments




