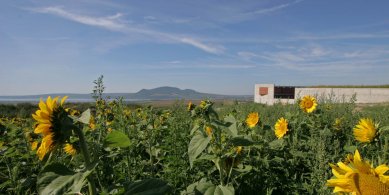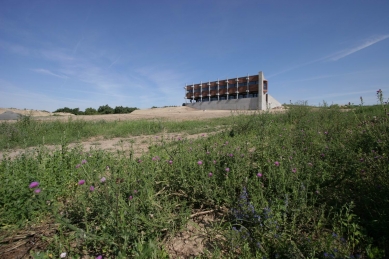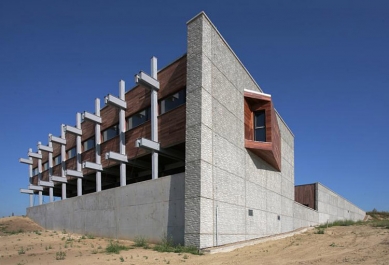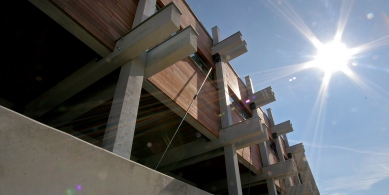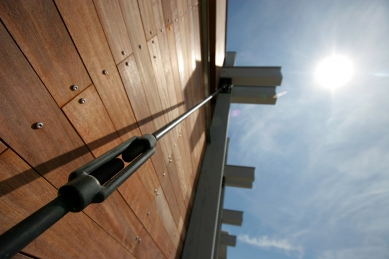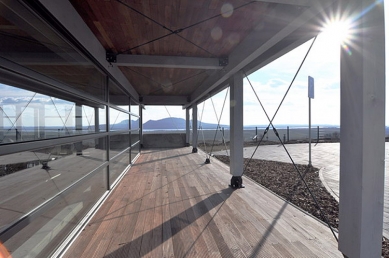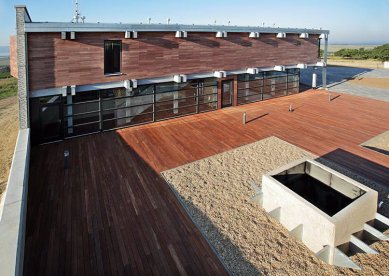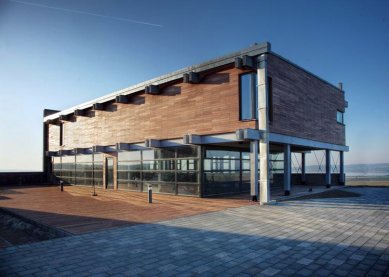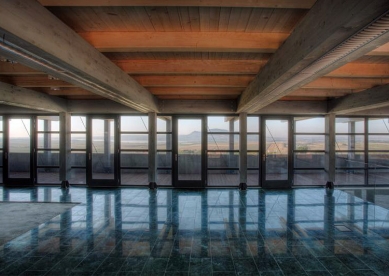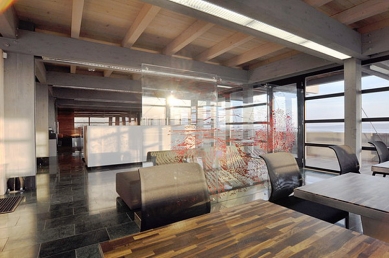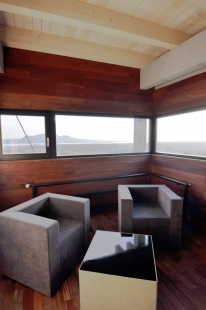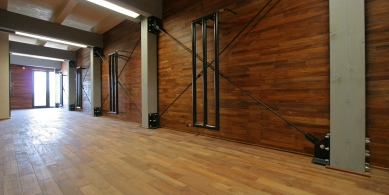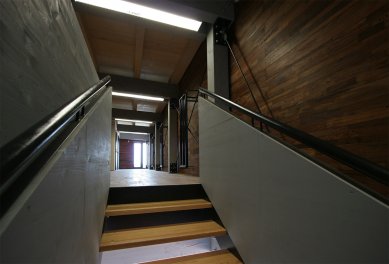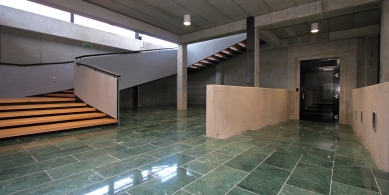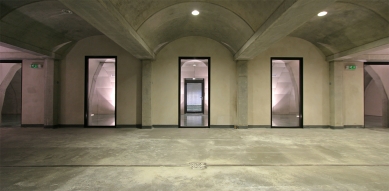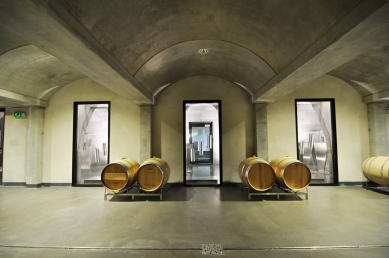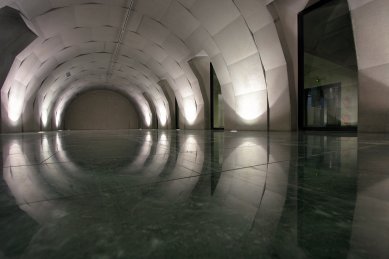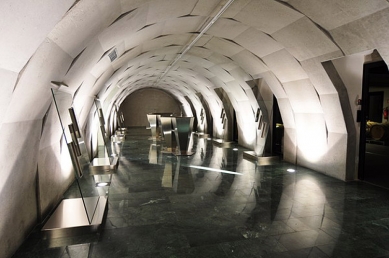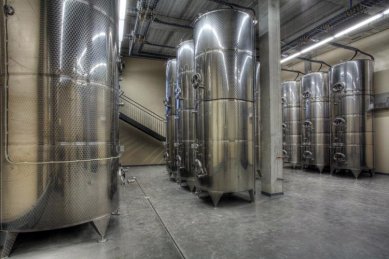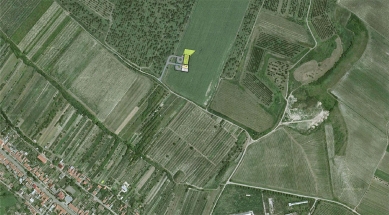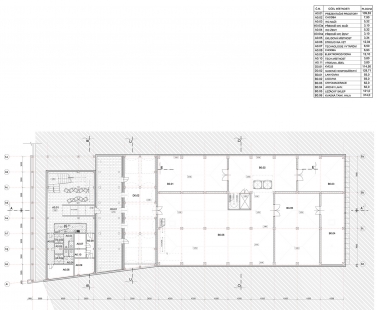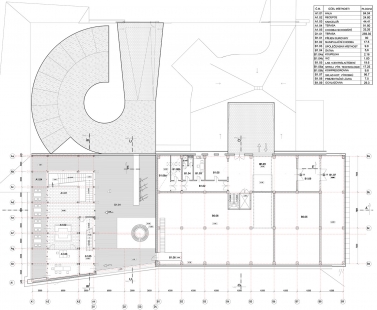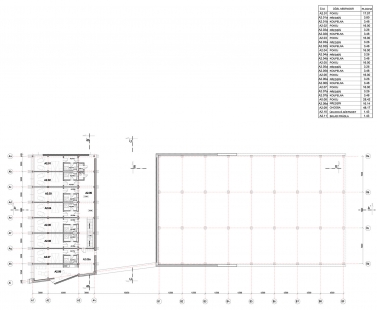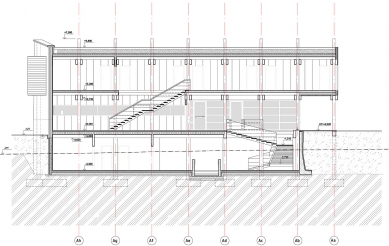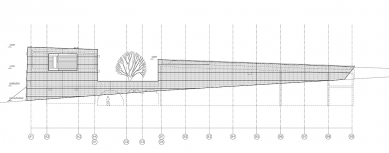
Winery Gotberg

In the position above the second terrain break, north of the village of Popice, in the Stará hora area, a winery has been completed this year.
The basic expressive means have become the phenomena of the landscape. The determining factors for the construction were the slope, the landscape of the wine-growing area, prevailing winds from the east, orchards, and especially the panoramic view of the Pálava Hills and the Nové Mlýny water reservoir.
The reflection of these elements is the main theme of the entire solution and determines the building in terms of volume, shape, and function.
The house is closely linked to the landscape from which it grows; it is embedded into the slope, which partially covers it. The individual masses of the house graduate towards the visually oriented façade overlooking the Pálava Hills. The house is protected from weather influences by a wall on the east side.
Spatial solution
The structure shifts the natural development of a traditional South Moravian wine cellar composed of an entrance building and accompanying vaulted brick or stone cellars into a new formation of a wine courtyard that meets the demands for new technologies while utilizing the advantages of traditional construction.
Entrance and wine presentation:
The entrance building has three floors and includes administrative, presentation, accommodation sections, and back office. The main entrance to the building is located on the first ground floor, where the lobby, reception, and winery office are situated. The first ground floor is surrounded by a courtyard on three sides. The underground floor contains the presentation area and back office. The second ground floor then accommodates guests with a capacity of six double rooms and one apartment.
For accommodation and administration, wood construction technology was chosen, which, with its soft character, corresponds to the function and naturally blends into the surroundings. The exposed structural elements evoke the rhythm of the vineyards surrounding the property. The underground part used for wine presentation as well as the connected production operations is designed as a prefabricated reinforced concrete skeleton.
Wine presentation and production in wooden barrels:
The presentation area connects the production and entrance areas at the level of the first underground floor. Within this connection is the Kvelb, which serves to present the wine and is the heart of the house. It is followed by a wine archive, where wines age in wooden barrels and Barrique-style wines are created. The Kvelb is a reminiscence of the traditional form of a wine cellar using modern materials. The vault is made of prefabricated reinforced concrete arch elements resembling a cut diamond, which enhance the tasting experience through their shape and lighting.
Production:
Production is concentrated in a two-storey hall with a ceiling inserted into the extreme longitudinal field. The hall houses spaces for production, storage, and wine archives.
Production program and the placement of technological units:
Grape reception - sorting
Press room - destemming, crushing, pressing, vinification
Stainless steel tank hall - aging and maturation of young wines
Bottling room - bottling and packaging
Climate-controlled storage of finished products - aging wine in bottles
The entire production area is mostly embedded in the terrain, as is customary for winery buildings. The outer skin is a transformation of traditional stone in the form of sandwich precast concrete panels modified using a matrix with a texture imprint. The exposed concrete interior is treated with an epoxy coating. The roof is green and walkable. In the coming years, the planting of a vineyard above the building is planned, extending onto the roof. Thus, the production part will naturally blend with the terrain.
Material solution
The material solution transmits regional architectural semantics through modern expressive means. Concrete with surface texture is a reinterpretation of stone walls. Furthermore, contrasts are made between the warmth of wood and the austerity of concrete.
The entrance building is a complex timber construction embedded in a massive concrete structure. This timber construction is made up of a structure of wooden columns, beams, and trusses utilizing the latest knowledge in fire protection, sound propagation, and thermal technology in a building that combines administrative, presentation, and accommodation functions.
The concrete façade is a transformation of traditional stone in the form of sandwich precast panels consisting of an inner and outer panel with inserted thermal insulation, where the outer panel is modified using a matrix. This progressive solution allows for quick assembly and a high-quality exposed surface both externally and internally while meeting superior thermal-technical requirements.
Energy savings
The building utilizes passive energy savings achieved by placing a large production hall deep below ground level and covering the roof with a layer of soil about one meter thick. The building also utilizes all the raw materials from the vineyards, where even wood chips are used for heating the administrative, presentation, and accommodation sections.
The whole entity formed by the individual components has created a house that in a unique location allows for the emergence of exceptional wines, using both modern and traditional technologies, and unforgettable moments.
The basic expressive means have become the phenomena of the landscape. The determining factors for the construction were the slope, the landscape of the wine-growing area, prevailing winds from the east, orchards, and especially the panoramic view of the Pálava Hills and the Nové Mlýny water reservoir.
The reflection of these elements is the main theme of the entire solution and determines the building in terms of volume, shape, and function.
The house is closely linked to the landscape from which it grows; it is embedded into the slope, which partially covers it. The individual masses of the house graduate towards the visually oriented façade overlooking the Pálava Hills. The house is protected from weather influences by a wall on the east side.
Spatial solution
The structure shifts the natural development of a traditional South Moravian wine cellar composed of an entrance building and accompanying vaulted brick or stone cellars into a new formation of a wine courtyard that meets the demands for new technologies while utilizing the advantages of traditional construction.
Entrance and wine presentation:
The entrance building has three floors and includes administrative, presentation, accommodation sections, and back office. The main entrance to the building is located on the first ground floor, where the lobby, reception, and winery office are situated. The first ground floor is surrounded by a courtyard on three sides. The underground floor contains the presentation area and back office. The second ground floor then accommodates guests with a capacity of six double rooms and one apartment.
For accommodation and administration, wood construction technology was chosen, which, with its soft character, corresponds to the function and naturally blends into the surroundings. The exposed structural elements evoke the rhythm of the vineyards surrounding the property. The underground part used for wine presentation as well as the connected production operations is designed as a prefabricated reinforced concrete skeleton.
Wine presentation and production in wooden barrels:
The presentation area connects the production and entrance areas at the level of the first underground floor. Within this connection is the Kvelb, which serves to present the wine and is the heart of the house. It is followed by a wine archive, where wines age in wooden barrels and Barrique-style wines are created. The Kvelb is a reminiscence of the traditional form of a wine cellar using modern materials. The vault is made of prefabricated reinforced concrete arch elements resembling a cut diamond, which enhance the tasting experience through their shape and lighting.
Production:
Production is concentrated in a two-storey hall with a ceiling inserted into the extreme longitudinal field. The hall houses spaces for production, storage, and wine archives.
Production program and the placement of technological units:
Grape reception - sorting
Press room - destemming, crushing, pressing, vinification
Stainless steel tank hall - aging and maturation of young wines
Bottling room - bottling and packaging
Climate-controlled storage of finished products - aging wine in bottles
The entire production area is mostly embedded in the terrain, as is customary for winery buildings. The outer skin is a transformation of traditional stone in the form of sandwich precast concrete panels modified using a matrix with a texture imprint. The exposed concrete interior is treated with an epoxy coating. The roof is green and walkable. In the coming years, the planting of a vineyard above the building is planned, extending onto the roof. Thus, the production part will naturally blend with the terrain.
Material solution
The material solution transmits regional architectural semantics through modern expressive means. Concrete with surface texture is a reinterpretation of stone walls. Furthermore, contrasts are made between the warmth of wood and the austerity of concrete.
The entrance building is a complex timber construction embedded in a massive concrete structure. This timber construction is made up of a structure of wooden columns, beams, and trusses utilizing the latest knowledge in fire protection, sound propagation, and thermal technology in a building that combines administrative, presentation, and accommodation functions.
The concrete façade is a transformation of traditional stone in the form of sandwich precast panels consisting of an inner and outer panel with inserted thermal insulation, where the outer panel is modified using a matrix. This progressive solution allows for quick assembly and a high-quality exposed surface both externally and internally while meeting superior thermal-technical requirements.
Energy savings
The building utilizes passive energy savings achieved by placing a large production hall deep below ground level and covering the roof with a layer of soil about one meter thick. The building also utilizes all the raw materials from the vineyards, where even wood chips are used for heating the administrative, presentation, and accommodation sections.
The whole entity formed by the individual components has created a house that in a unique location allows for the emergence of exceptional wines, using both modern and traditional technologies, and unforgettable moments.
The English translation is powered by AI tool. Switch to Czech to view the original text source.
0 comments
add comment




