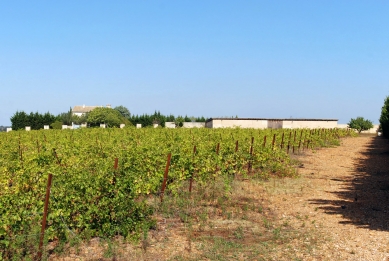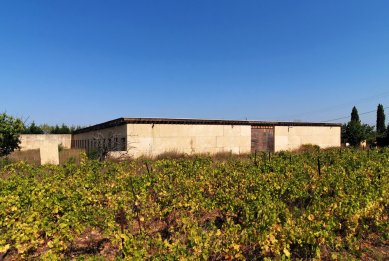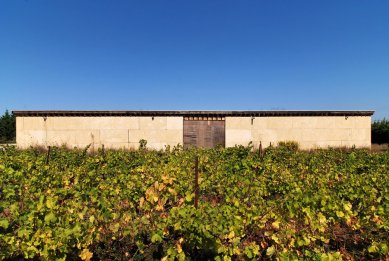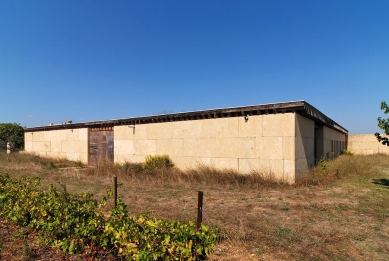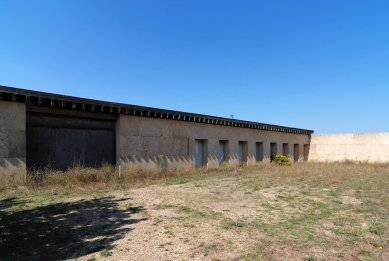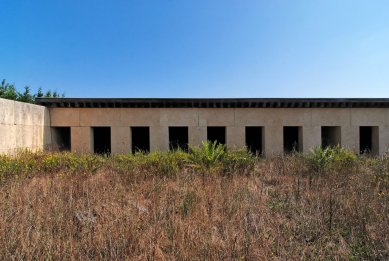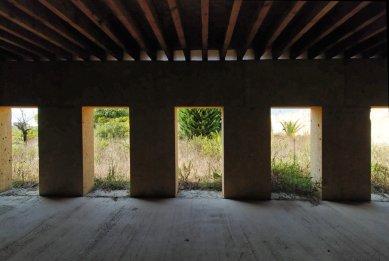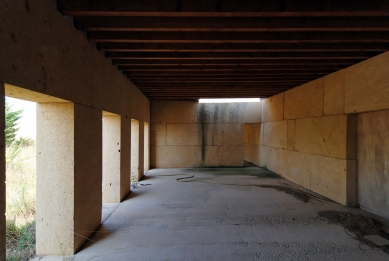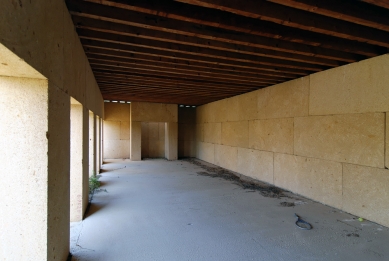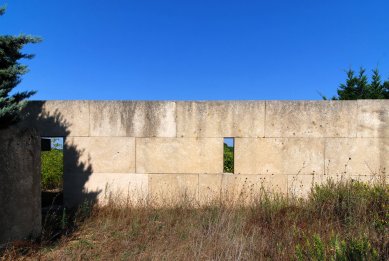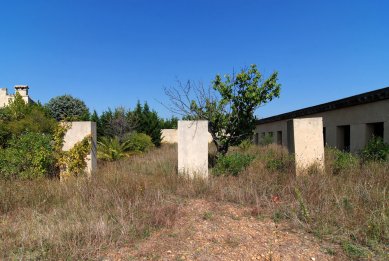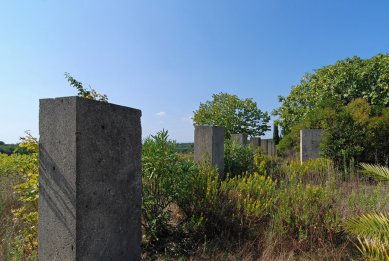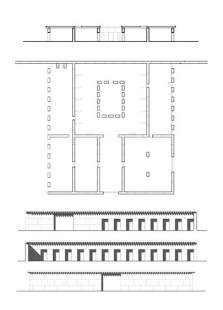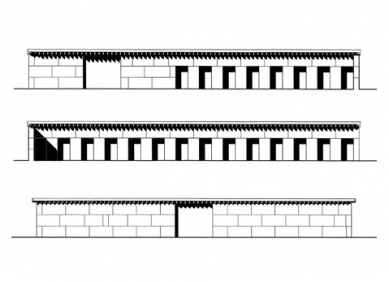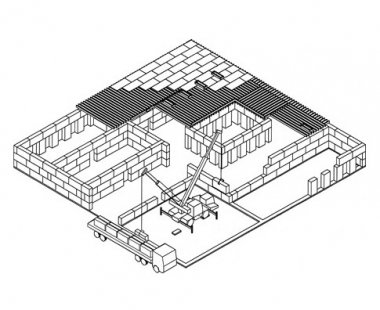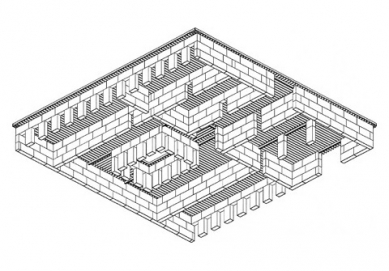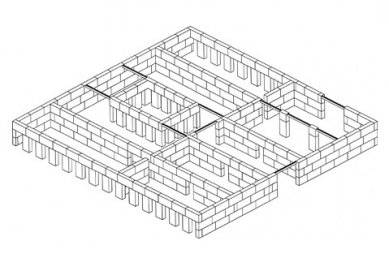
Vineyard Perraudin
Domaine Perraudin

 |
The simplicity and purity of the design can be compared to the spatial doctrine of Benedictine monk Hans van der Laan, demonstrating the latent presence of archetypal elements in contemporary architecture. Laan focused intensely on the foundations of architecture in the late 1960s, being strongly influenced by photographs of the southern English Stonehenge. The archetypal and symbolic significance of this grouping became the subject of his countless interpretations and reconstructions, as well as a source of extensive speculation. The druidic monument appeared in Laan's studies as a primordial building element delineating the relationship between architecture and nature. Laan faced a sense of losing touch with the origins of architecture. He focused on fundamental elements that are rediscovered and incorporated into the core of the project during times of crisis. In his study, he emphasizes the key role of trilithons (a trio of stones) as the beginning of ancient and noble architecture. A stone placed on a pair of upright stones is the first documented example of a monumental structure realized by humans. Laan noted that the arrangement of simple objects into meaningful groupings adds symbolic significance to the objects. According to him, architectural methods should not consist of creating things from nothing but rather respecting fundamental construction principles. Laan attempted to translate trilithic structures into his works for the Benedictine Order. The fundamental building elements of his designs represented a column, a wall, a cell, and a courtyard.
 |
Excerpted from the text of Prof. Alfonso Acocella 'Modern triliths: from Dom Hans van der Laan to Gilles Perraudin' from the book Stone Architecture; Ancient and Modern Construction Skills, Skira-Lucense, Milan 2006, p.624
The English translation is powered by AI tool. Switch to Czech to view the original text source.
3 comments
add comment
Subject
Author
Date
Na doporučení E.P.
Petr Šmídek
05.06.13 11:27
Tak...
Winter
06.06.13 07:16
Jo. To jo.
Miroslav Ričovský
06.06.13 08:04
show all comments


