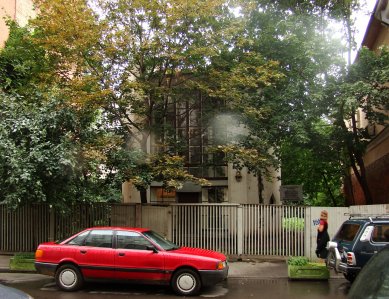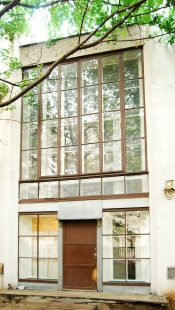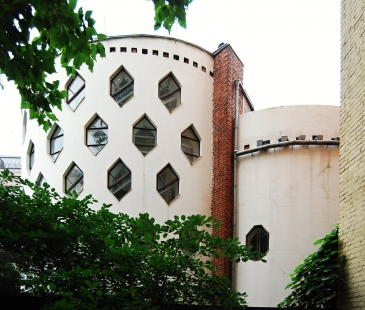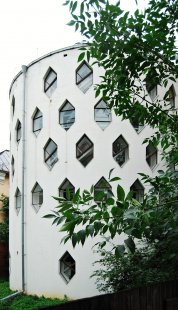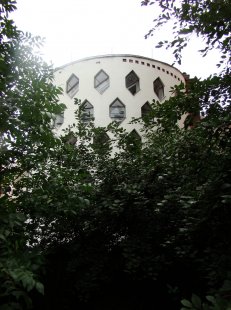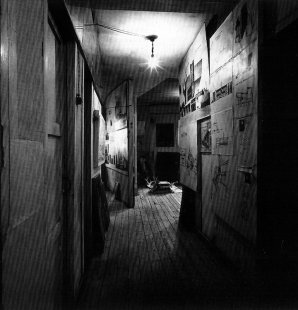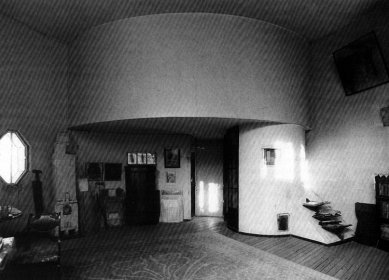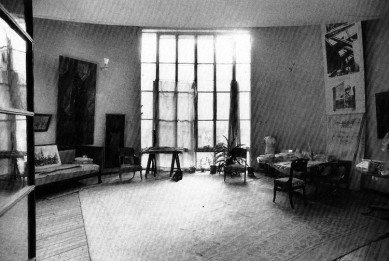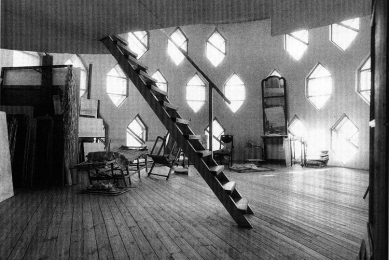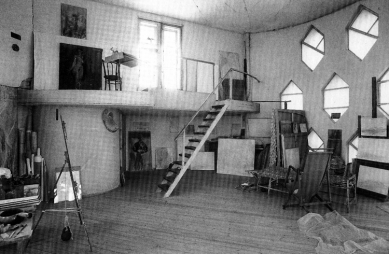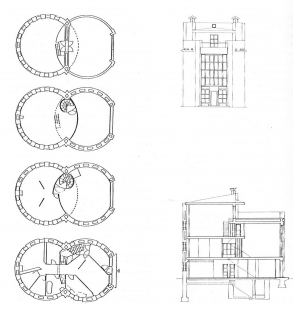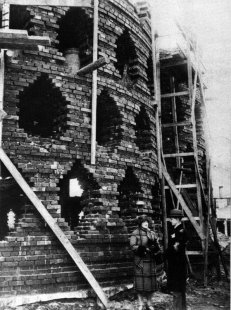
Own House - Studio Konstantin Melnikov

Melnikov's own house was created in the center of Moscow, not far from Arbat. Among 5-6 story buildings. From a distance, it seems to be a gap, but upon closer inspection, one notices the unobtrusive house behind a wooden fence. Its floor plan resembles an eight, two mutually penetrating cylinders with an expressive contrast of concave and convex. The aim was to create the largest internal space with minimal wall surface.
On the ground floor, there is a kitchen with a dining area and children's rooms, while the second floor features a living room with a bedroom, followed by a studio floor and, of course, a terrace on the roof of the lower cylinder.
At the time of its creation, his own house was not published anywhere, which reflects Melnikov's social isolation. His house is considered a protest against the Constructivist pseudo-dogma of the right angle in the floor plan. It embodies the idea of continuous space in a purely formalist spirit.
On the ground floor, there is a kitchen with a dining area and children's rooms, while the second floor features a living room with a bedroom, followed by a studio floor and, of course, a terrace on the roof of the lower cylinder.
At the time of its creation, his own house was not published anywhere, which reflects Melnikov's social isolation. His house is considered a protest against the Constructivist pseudo-dogma of the right angle in the floor plan. It embodies the idea of continuous space in a purely formalist spirit.
The English translation is powered by AI tool. Switch to Czech to view the original text source.
0 comments
add comment


