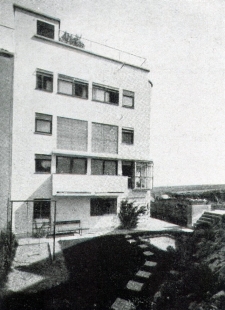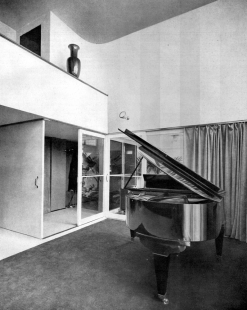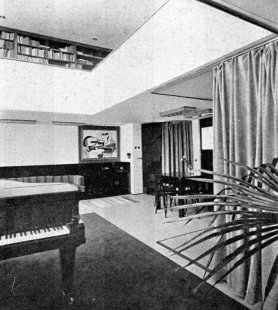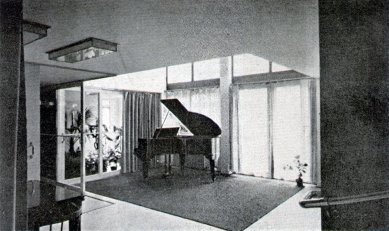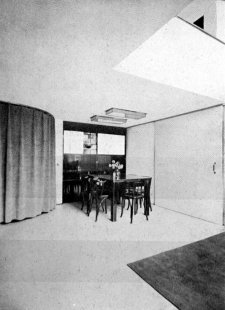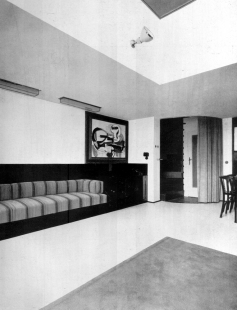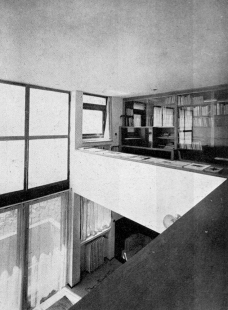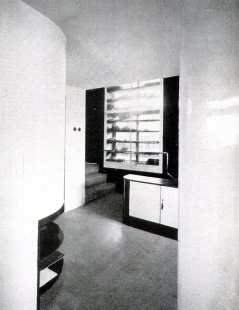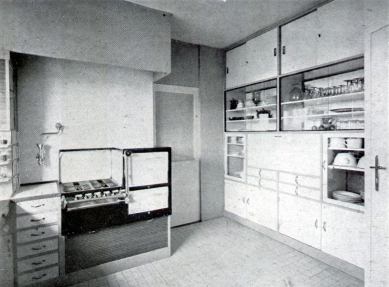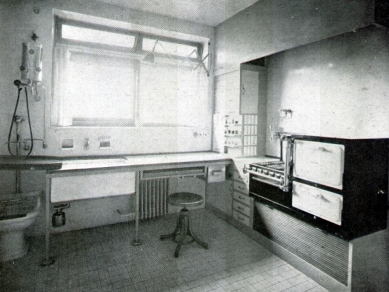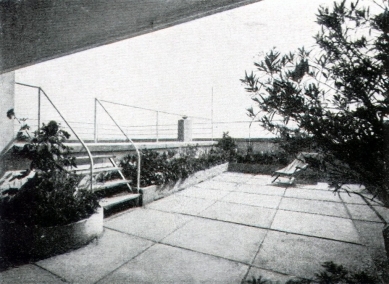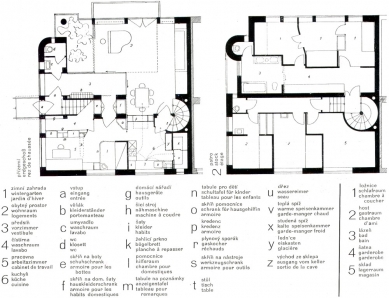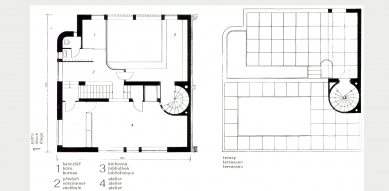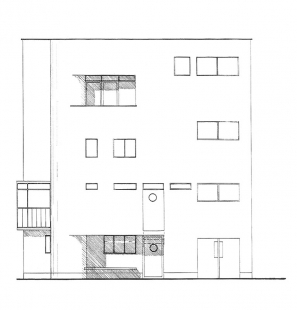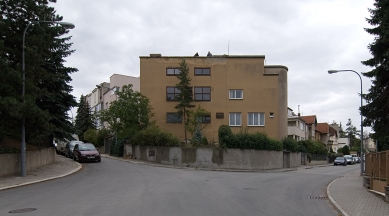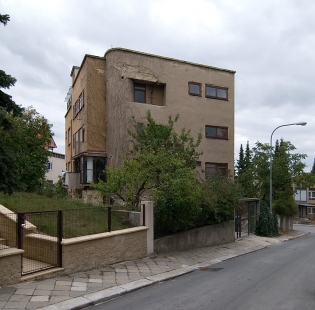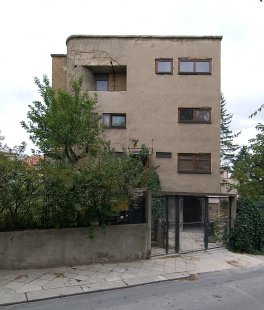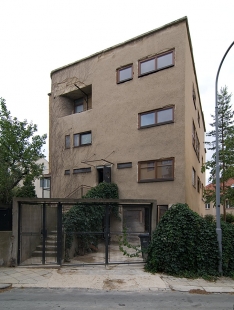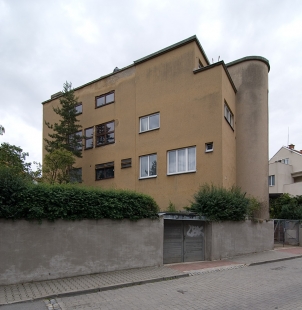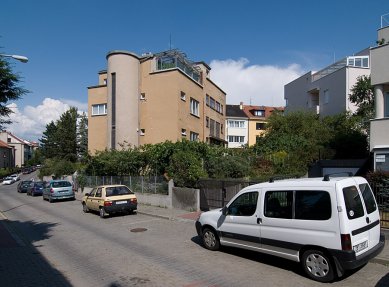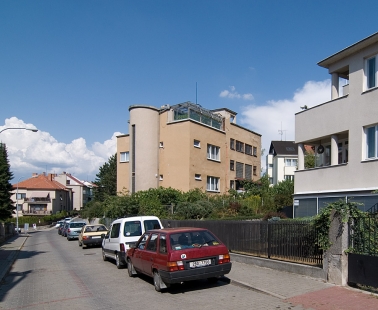
The private villa of Bohuslav Fuchs

A free-standing two-storey family house with approximately a square floor plan is structurally designed as a reinforced concrete skeleton. The basement contains facilities with a garage, the ground floor features a living hall with a balcony, a winter garden, and a gallery with a library extending to the first floor. The dining area of the hall is connected to the kitchen and a room. The first floor has an office with a studio, and the second floor contains bedrooms, additional rooms, a wardrobe, and a bathroom. The flat roof serves as a living terrace. The model for the technically and operationally perfectly equipped kitchen was the so-called Frankfurt kitchen by architect Margarete Schütte-Lihotzky. Bohuslav Fuchs (1895-72) was one of the protagonists of the Czech architectural avant-garde and a leading figure of Brno functionalism. In the conception of his own house, he draws from a variable floor plan with horizontal and vertical views into space, emphasizing the height principle. The building was realized during Fuchs's early but already mature functionalist period. In several aspects, it reflects or even anticipates the foundations of the contemporary European architectural scene. The inspiration from Le Corbusier's purism, the spatial concepts of Adolf Loos, and the free design of Mies van der Rohe is evident.
Dagmar Černoušková
The English translation is powered by AI tool. Switch to Czech to view the original text source.
1 comment
add comment
Subject
Author
Date
...
worth
13.09.08 09:11
show all comments


