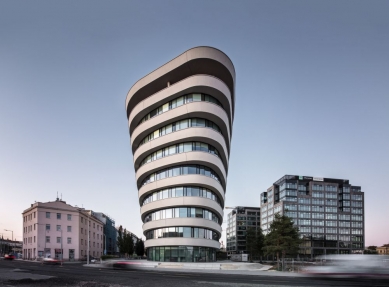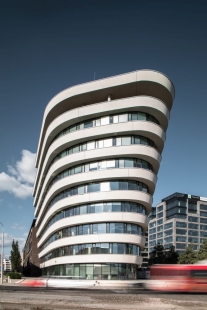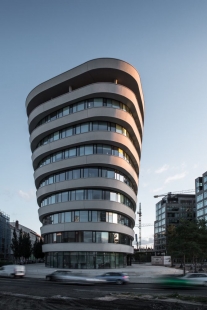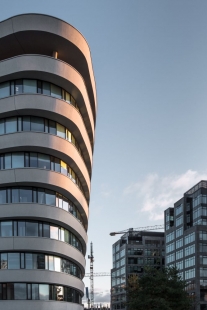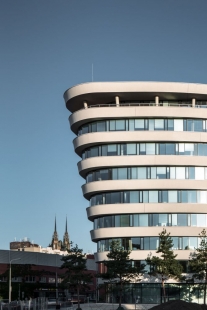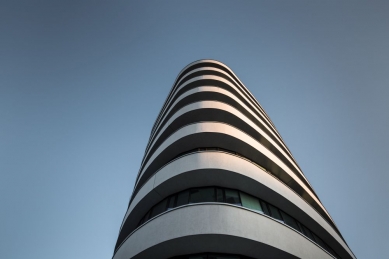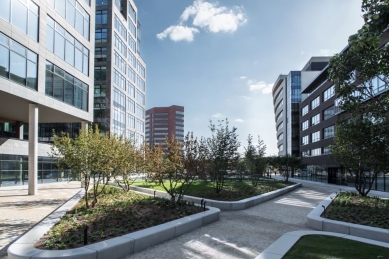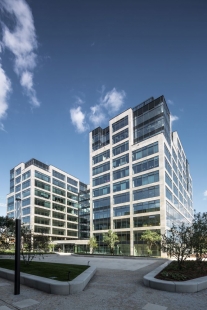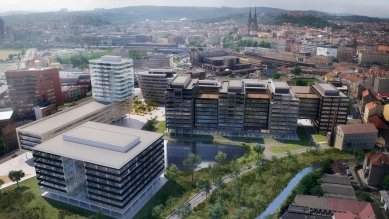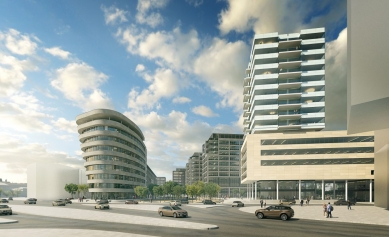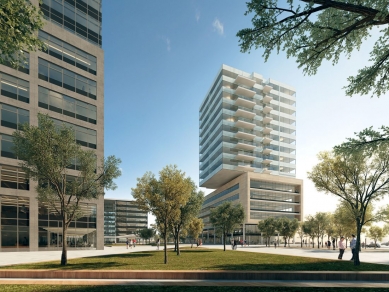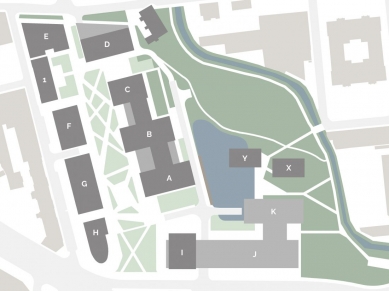
Vlněna Business Centre

The administrative complex Vlněna is located south of the historic center of Brno and borders a significant communication axis of the city center – Main Train Station – Vaňkovka Gallery – Zvonařka Bus Station. The urban block covers an area of 40,000 m², defined by the streets Dornych, Přízová, and Mlýnská. The eastern boundary of the area is formed by the Svitava Canal. The design responds to the original factory layout, especially in how it interacts with different scales of public space. The original Bochner Palace from Stražisko has also been preserved.
The Vlněna factory was established in 1949 by merging two textile companies, Paul Neumark and Stiassni Brothers, which had operated in this location since the second half of the 19th century. Their main production activity was half-wool colored fabrics, specifically fabrics made from combed and finely carded yarn. Vlněna continued this production (dyeing, spinning, preparation for weaving, weaving, and finishing) until 1994. In the second half of the 90s, the site became a brownfield, which was partially contaminated due to its original activities.
The main axis of the area follows a north-south direction. It is parallel to Přízová Street and connects approximately the center of the entire site, the streets Dornych and Mlýnská. Along this axis, the fundamental masses of the entire concept are arranged oppositely – buildings A, B, C to the east and buildings F, G, H to the west. Given its location near the center and good transport links for both car and public transport, the plot was ideal for administrative spaces with complementary services such as cafes and restaurants. Tenants of the complex currently include technology and IT companies, as well as design studios.
In 2018, the buildings along Přízová Street (F, G, H) were completed, followed by the commissioning of additional buildings together with the Bochner Palace in 2019. The external space of Vlněna is open to the public and is set in greenery surrounded by mature trees. Water features play an important role – a pond with fish and an optical connection with the Ponávka stream. The project was created in collaboration with Dutch landscape architect Lodewijk Baljon.
The completed western buildings on Přízová Street significantly recede from the street line. The newly created space expands the street at the expense of the investor's plot and brings life to it through the café and bistro at street level. It also guides visitors towards Bochner Palace, where a restaurant is being established on the ground floor that directly connects to this open space.
Flagship – Building H
The unconventional, organically shaped Building H, currently the "flagship vessel" of the complex, responds to the location that this building occupies within the entire complex. The individual anomalies are caused by the arrangement of the internal spaces of the floors, the modeling of the form, and the shape of the plot. Not only does it introduce a square, but it also borders the main street, which lines it in a gentle diagonal. It is anticipated that a significant amount of foot traffic will occur from at least three sides at this location.
The inspiration was a pebble, whose shape is also determined by the currents that wash over it. For the flow of people, the building should not act as a barrier but rather as an object inviting entry into the urban block, designed to seamlessly connect to the neighboring buildings.
The dominant and visually exposed Building H appears differently to an observer from every angle – it optically changes. This property naturally fits into the chosen concept of intermingling organic flows; its overall appearance gives the building and the entire complex attention.
The façade of Building H features system flexible panels anchored to an aluminum sub-structure that is rectified into the desired shape. The flexible panels are bent and anchored to the substructure. This method allows for the creation of an irregular plan shape complemented by the deviation of the façade surface from the vertical plane. The panels are finished with a multi-layer plaster with a ground surface.
The Vlněna factory was established in 1949 by merging two textile companies, Paul Neumark and Stiassni Brothers, which had operated in this location since the second half of the 19th century. Their main production activity was half-wool colored fabrics, specifically fabrics made from combed and finely carded yarn. Vlněna continued this production (dyeing, spinning, preparation for weaving, weaving, and finishing) until 1994. In the second half of the 90s, the site became a brownfield, which was partially contaminated due to its original activities.
The main axis of the area follows a north-south direction. It is parallel to Přízová Street and connects approximately the center of the entire site, the streets Dornych and Mlýnská. Along this axis, the fundamental masses of the entire concept are arranged oppositely – buildings A, B, C to the east and buildings F, G, H to the west. Given its location near the center and good transport links for both car and public transport, the plot was ideal for administrative spaces with complementary services such as cafes and restaurants. Tenants of the complex currently include technology and IT companies, as well as design studios.
In 2018, the buildings along Přízová Street (F, G, H) were completed, followed by the commissioning of additional buildings together with the Bochner Palace in 2019. The external space of Vlněna is open to the public and is set in greenery surrounded by mature trees. Water features play an important role – a pond with fish and an optical connection with the Ponávka stream. The project was created in collaboration with Dutch landscape architect Lodewijk Baljon.
The completed western buildings on Přízová Street significantly recede from the street line. The newly created space expands the street at the expense of the investor's plot and brings life to it through the café and bistro at street level. It also guides visitors towards Bochner Palace, where a restaurant is being established on the ground floor that directly connects to this open space.
Flagship – Building H
The unconventional, organically shaped Building H, currently the "flagship vessel" of the complex, responds to the location that this building occupies within the entire complex. The individual anomalies are caused by the arrangement of the internal spaces of the floors, the modeling of the form, and the shape of the plot. Not only does it introduce a square, but it also borders the main street, which lines it in a gentle diagonal. It is anticipated that a significant amount of foot traffic will occur from at least three sides at this location.
The inspiration was a pebble, whose shape is also determined by the currents that wash over it. For the flow of people, the building should not act as a barrier but rather as an object inviting entry into the urban block, designed to seamlessly connect to the neighboring buildings.
The dominant and visually exposed Building H appears differently to an observer from every angle – it optically changes. This property naturally fits into the chosen concept of intermingling organic flows; its overall appearance gives the building and the entire complex attention.
The façade of Building H features system flexible panels anchored to an aluminum sub-structure that is rectified into the desired shape. The flexible panels are bent and anchored to the substructure. This method allows for the creation of an irregular plan shape complemented by the deviation of the façade surface from the vertical plane. The panels are finished with a multi-layer plaster with a ground surface.
Studio Acht
The English translation is powered by AI tool. Switch to Czech to view the original text source.
0 comments
add comment


