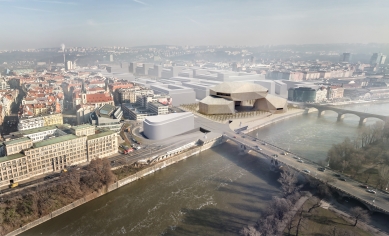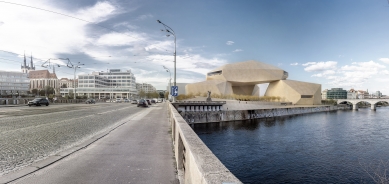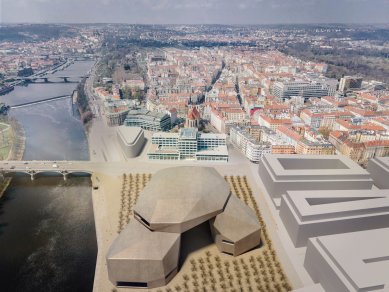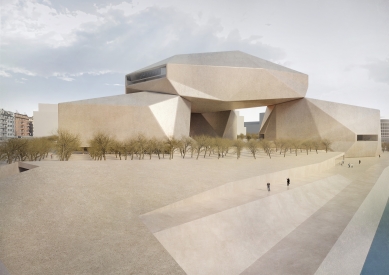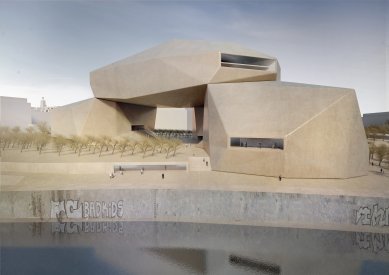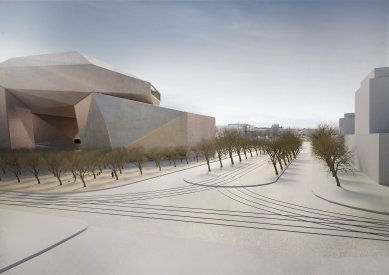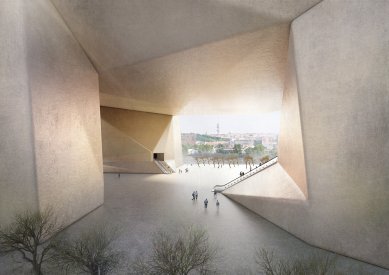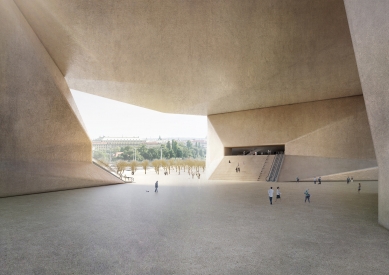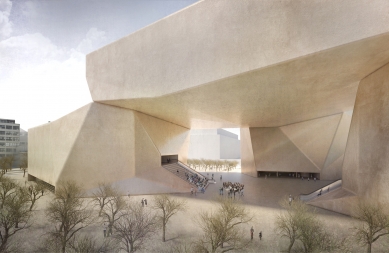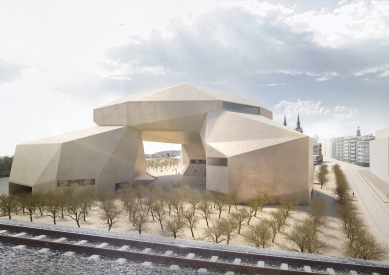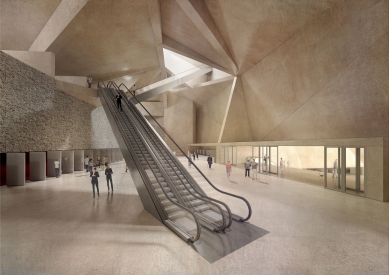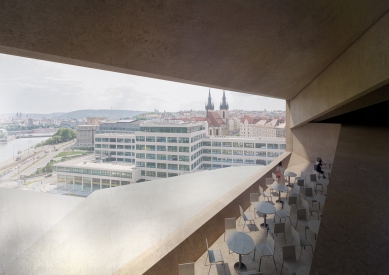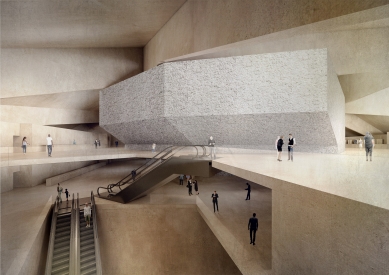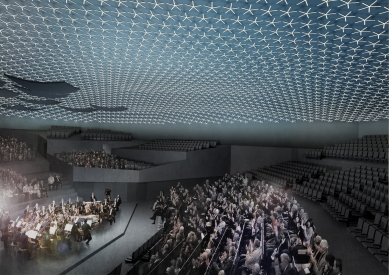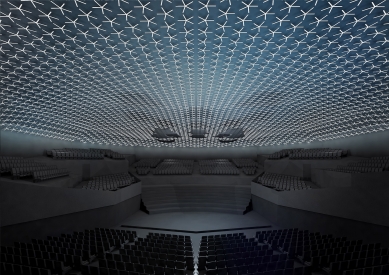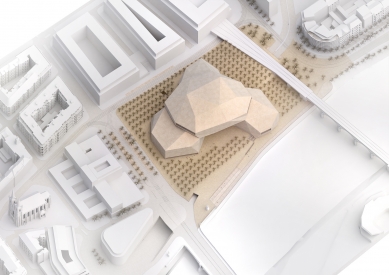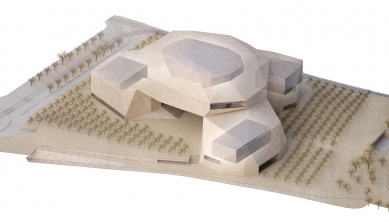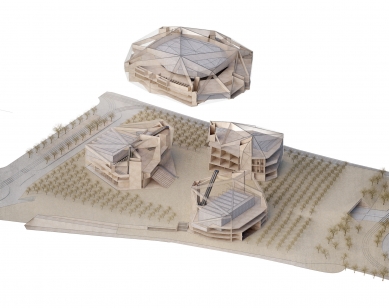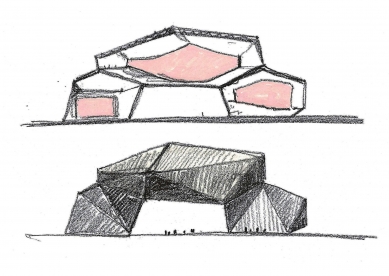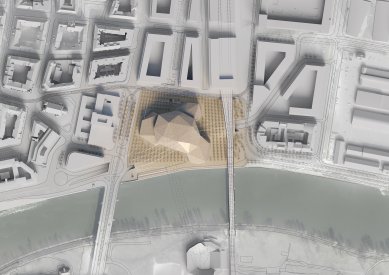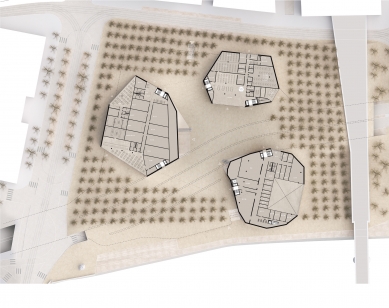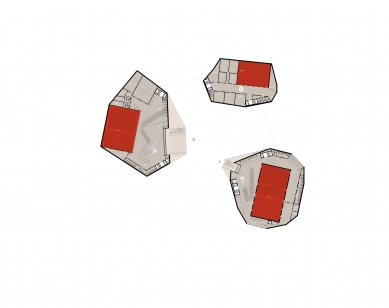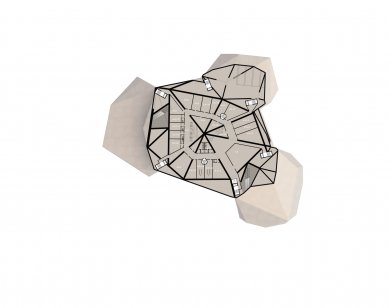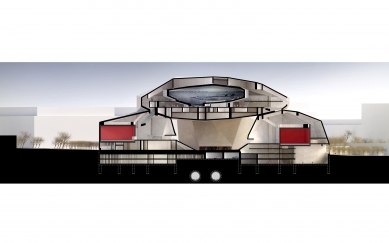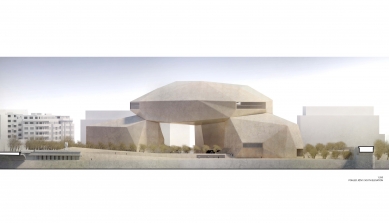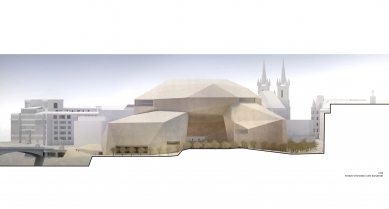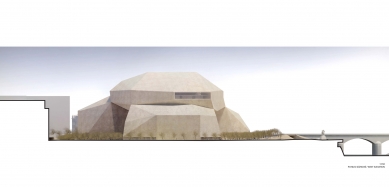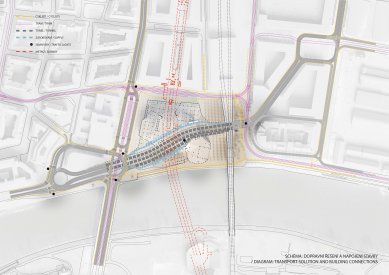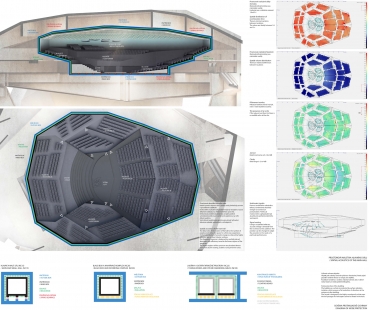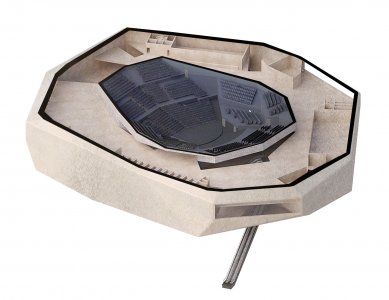
Vltava Philharmonic - competition proposal

Concept
Our goal is to create a new identity for the place. From the beginning of our history, humanity has had the desire to shelter space. The best evidence of this effort is megalithic structures – dolmens. They create a place of symbolic significance with minimal support. The concept of the dolmen aims to express the monumentality that we perceive primarily in its spiritual value. The square serves as a sheltered space, above which the concert hall hovers. Such a space should provide us with freedom, while at the same time commanding respect. Few world philharmonics have a vibrant public space surrounding them. How can we achieve a lively square while maintaining a calm and focused environment for the concert hall? This question accompanied us throughout our deliberations on the building's concept. By elevating the hall to a higher position, we attempt to connect the public space with this institution. The square is protected from the bustling surroundings by three supports on which the main hall is seated. Each of the supports contains a hall that corresponds to the design brief. Conceptually, therefore, the three halls carry the weight of the large hall on their shoulders. The main entrances to the philharmonic and the individual halls are located in the square, which also features a restaurant, shops, a café, and the possibility of hosting small musical performances in an open amphitheater. We want to support the natural life of this new square, which benefits from being sheltered. The philharmonic is a cultural institution that should invite gatherings. Our aim is not to create a tourist attraction, but to offer a public space, services, and functions that will primarily serve the local people. We hope that our proposal has the potential to create a new focal point for the capital city and is also capable of integrating the area of Holešovice into the larger context of all of Prague.
Architectural and Material Solutions
The philosophy of the design is based on compact shapes of "stones" that together create a monumental sheltered space. The resulting geometry is defined by the inserted halls and connected operations. The square, which is covered by the large hall, is an integral part of the overall proposed concept. Each "stone" takes into account the internal hall in its geometry. All spaces are coherent both in the interior and exterior of the building. Therefore, we can observe the concept not only from the outside but also experience the interior atmosphere of all the halls that we consider in color rendition.
The main hall, in our case, represents the inner core and aims to be a tool. The geometry of the main hall is shaped based on acoustic parameters. Subsequently, we enclosed the core in an outer shell that protects it from surrounding noise. The core and the shell represent a single body. What we perceive from the exterior as a huge stone can also be found in the interior in the form of the core. Just like a hazelnut, the core resembles the shell. In the main hall, a blue background dominates, transitioning toward the stage and the audience into a dark blue color. The ceiling features artificial lighting in the form of stylized stars. Our inspiration came from historical paintings of chapel and church vaults that work with the starry sky. The other spaces of the halls are also treated in color in the interior.
The materials used support the overall concept of the design. They are therefore derived from the purpose of the structures and selected with regard to the durability and thermal balance of the object. This includes exposed concrete for structures and floors and clear insulating glass in the glazed parts of the facade. The entire new building is fully conceived as a cast from monolithic reinforced concrete. All "stones" are designed with a sandwich structure, where the inner wall is load-bearing. We consider the concrete to be pigmented, aiming for a velvety brown color. It should be a noble material with extraordinary coloration and finish. The concrete should be executed in this manner both in the interior and exterior, on the envelopes of all "stones." Additionally, we propose concrete with a high gloss, where special glossy films would be inserted into the formwork. The concrete surface of all inserted halls is to be roughened from the foyer side. This will create a contrast between the smooth and glossy surface of the facade and the rough embedded core that represents the halls themselves. Each hall is treated in its own color scheme in the interior.
Urban Planning Solution
The building's scale corresponds to the significance of the Vltava Philharmonic institution and is designed as a solitary structure. The height of the philharmonic building exceeds the level of the surrounding buildings – thus expressing its position and importance. The object should be perceived from the Hlávkův Bridge as an important landmark of the place, especially in relation to the neighboring functionalist structure of the former Electric Enterprises, which is quite striking in the area.
The three objects – "stones" – of the Vltava Philharmonic are placed on a gently descending platform that reflects the level of Bubenská Street and slopes toward the Negrelli Viaduct. The inclined platform is covered by a regular grid of trees (low-trunked plane trees), which is omitted at the proposed square's location. We anticipate that this will be purely a pedestrian public space, where we will place seating with benches. The entire surface will be treated with artificial crushed stone, allowing for water infiltration – terraway. The design of planting trees aims to encourage rest, leisure, and various activities. Trees in a regular grid clearly define the pedestrian area, introduce harmony, and give it a unified and cohesive look. Thus, the Vltava Philharmonic is nestled among trees, which soften the monumentality of the new building from the human's horizon perspective.
The ground floor of the building is internally organized to be open and accessible from various sides. Due to the diversity of access routes, there is no distinctly main entrance to the square, although we assume that the most used of the three possible entrances will be from the newly considered development of Holešovice, from the Vltavská metro station and the Prague-Bubny train station. The main entrance to the philharmonic is emphasized by a protruding outdoor amphitheater, where escalators are also located. The entire designed space is traversable for pedestrians and barrier-free.
The proposed arrangement of the "stones" takes into account a number of problematic routes located beneath the surface. One of them is the route for passing traffic, which runs under the proposed platform. Likewise, we respond by retreating individual objects from the metro route, where deep foundations are not possible due to the location of the tube. This creates a delineation of a public space on the surface of the proposed platform dedicated purely to pedestrians.
Traffic Solution
is based on the fundamental principles of urban and architectural design:
- freeing up the waterfront space from automotive traffic
- connecting the philharmonic space with the waterfront for pedestrians and cyclists
- eliminating the impact of traffic on the area and the philharmonic building itself
- prioritizing pedestrian and bicycle routes in relation to public transportation and service
- enabling access to the philharmonic building from all directions and departure in all directions
- separating visitor traffic (cars, buses) from service freight traffic
The existing grade-separated intersection of Hlávkův Bridge, Bubenská, kpt. Jaroš embankment, and Bubenské embankment is transformed into a "pierced" roundabout with inserted, traffic-light-controlled segments at the level of cycling and pedestrian crossings and at the intersection with the tram line Bubenská – Hlávkův Bridge. The existing underpass on the kpt. Jaroš embankment – Bubenské embankment route is retained. The southeast ramp from Hlávkův Bridge is shifted northward, into a parallel position with the new location of Bubenské embankment. Bubenské embankment is deflected from the existing underpass under Bubenská Street towards the northeast, passing through a new underpass beneath the railway line, intersecting the new tram line route, and both directions bend into Za Viaduktem Street. At the intersection with Argentinská and Jateční streets, Za Viaduktem Street connects to a rectangular-shaped roundabout with existing traffic light signaling in the northeast quadrant of the intersection, creating a small square.
The philharmonic building connects to Bubenské embankment between the intersection with Bubenská Street and Negrelli Viaduct in a tunnel section through bidirectional parallel collector internal communications. From the south side, mainly freight service traffic is connected, including the possibility of entry for TIR trucks. The main access route is anticipated from the MO, from the north via Argentinská Street, with a turning option on the west side, at the new roundabout. The freight route then has a direct exit to the north, towards Argentinská and the MO. From the north side, the main entrance for visitors (cars, buses) and part of the delivery traffic by smaller trucks is connected. The main access route is also anticipated from the MO, from the north via Argentinská Street. For access from the direction of the center (west and south), a ramp for entry into the 2nd basement is proposed.
Acoustic Solution Concept
In designing the acoustics of the main hall, we drew from proven solutions applied in similar halls worldwide. The proposed capacity of the hall is 1,820 spectators and a complete symphonic orchestra. The internal volume of the hall, 20,280 m³, provides an ideal ratio of 11.14 m² per person. The organ is situated in the center of the front wall, behind the back of the choir in a traditional arrangement. The shaping of reflective surfaces in their vicinity and in a wider context will ensure even coverage of listening areas with organ music. The hall is designed for orchestral music performances, which corresponds to an optimal reverberation time of 1.8 seconds with the appropriate tolerance band. The overwhelming majority of acoustically absorbent surfaces in the hall are comprised of seating. There are practically no elements on the walls and ceiling with absorption of mid and high frequencies. On the contrary, these surfaces are designed to be reflective, with careful direction or diffusion. This achieves balance in the frequency response of the reverberation time, filling the space with musical sound and beautifully blending individual sounds into clear and beautiful music. The acoustics of the hall are designed uncompromisingly, tailored for orchestral music. For purely organ concerts, the hall is prepared for the installation of a sophisticated electro-acoustic system to extend the reverberation time to 2.6 seconds, which is ideal for organ music performances given the volume of the space.
The small hall is intended for chamber music concerts but also for productions of various genres. As a counterpoint to the main hall, which is addressed traditionally, using purely acoustic means, it is designed as a technological plaything. The natural acoustics of the space are designed to a significantly lower value than would correspond to the minimum requirement for the expected usage. This is a hall with a volume of 8,000 m³ and a capacity of 700 spectators. The reverberation time is set to 0.6 seconds, which is 200 ms less than for spoken word performances. The acoustic field is composed of a sophisticated variable acoustics system that allows the acoustics of the hall to be instantly adapted to specific performances at the push of a button, even during the performance itself. It is thus possible to combine parts of the program where the clarity of spoken word or the quality of reproduced signal is crucial, with live passages of organ music suitable for a Gothic cathedral.
The smallest of the halls, the so-called black box, is designed for the flawless function of a standard electro-acoustic sound system and perfect clarity of spoken word. Frequency-balanced reverberation time is a matter of course. This setting will allow for problem-free operation of a small modern multi-genre cultural hall.
In addition to the halls, the building contains spaces for sound processing. These are designed standardly and purposefully to achieve a top-notch environment for sound workplaces.
A significant issue is, of course, protection against noise and vibrations. Therefore, all spaces requiring noise protection are designed as double-shell with flexible mounting. This ensures the necessary silence for both sound processing and for the audience's perfect enjoyment.
Our goal is to create a new identity for the place. From the beginning of our history, humanity has had the desire to shelter space. The best evidence of this effort is megalithic structures – dolmens. They create a place of symbolic significance with minimal support. The concept of the dolmen aims to express the monumentality that we perceive primarily in its spiritual value. The square serves as a sheltered space, above which the concert hall hovers. Such a space should provide us with freedom, while at the same time commanding respect. Few world philharmonics have a vibrant public space surrounding them. How can we achieve a lively square while maintaining a calm and focused environment for the concert hall? This question accompanied us throughout our deliberations on the building's concept. By elevating the hall to a higher position, we attempt to connect the public space with this institution. The square is protected from the bustling surroundings by three supports on which the main hall is seated. Each of the supports contains a hall that corresponds to the design brief. Conceptually, therefore, the three halls carry the weight of the large hall on their shoulders. The main entrances to the philharmonic and the individual halls are located in the square, which also features a restaurant, shops, a café, and the possibility of hosting small musical performances in an open amphitheater. We want to support the natural life of this new square, which benefits from being sheltered. The philharmonic is a cultural institution that should invite gatherings. Our aim is not to create a tourist attraction, but to offer a public space, services, and functions that will primarily serve the local people. We hope that our proposal has the potential to create a new focal point for the capital city and is also capable of integrating the area of Holešovice into the larger context of all of Prague.
 |
Architectural and Material Solutions
The philosophy of the design is based on compact shapes of "stones" that together create a monumental sheltered space. The resulting geometry is defined by the inserted halls and connected operations. The square, which is covered by the large hall, is an integral part of the overall proposed concept. Each "stone" takes into account the internal hall in its geometry. All spaces are coherent both in the interior and exterior of the building. Therefore, we can observe the concept not only from the outside but also experience the interior atmosphere of all the halls that we consider in color rendition.
The main hall, in our case, represents the inner core and aims to be a tool. The geometry of the main hall is shaped based on acoustic parameters. Subsequently, we enclosed the core in an outer shell that protects it from surrounding noise. The core and the shell represent a single body. What we perceive from the exterior as a huge stone can also be found in the interior in the form of the core. Just like a hazelnut, the core resembles the shell. In the main hall, a blue background dominates, transitioning toward the stage and the audience into a dark blue color. The ceiling features artificial lighting in the form of stylized stars. Our inspiration came from historical paintings of chapel and church vaults that work with the starry sky. The other spaces of the halls are also treated in color in the interior.
 |
The materials used support the overall concept of the design. They are therefore derived from the purpose of the structures and selected with regard to the durability and thermal balance of the object. This includes exposed concrete for structures and floors and clear insulating glass in the glazed parts of the facade. The entire new building is fully conceived as a cast from monolithic reinforced concrete. All "stones" are designed with a sandwich structure, where the inner wall is load-bearing. We consider the concrete to be pigmented, aiming for a velvety brown color. It should be a noble material with extraordinary coloration and finish. The concrete should be executed in this manner both in the interior and exterior, on the envelopes of all "stones." Additionally, we propose concrete with a high gloss, where special glossy films would be inserted into the formwork. The concrete surface of all inserted halls is to be roughened from the foyer side. This will create a contrast between the smooth and glossy surface of the facade and the rough embedded core that represents the halls themselves. Each hall is treated in its own color scheme in the interior.
 |
Urban Planning Solution
The building's scale corresponds to the significance of the Vltava Philharmonic institution and is designed as a solitary structure. The height of the philharmonic building exceeds the level of the surrounding buildings – thus expressing its position and importance. The object should be perceived from the Hlávkův Bridge as an important landmark of the place, especially in relation to the neighboring functionalist structure of the former Electric Enterprises, which is quite striking in the area.
The three objects – "stones" – of the Vltava Philharmonic are placed on a gently descending platform that reflects the level of Bubenská Street and slopes toward the Negrelli Viaduct. The inclined platform is covered by a regular grid of trees (low-trunked plane trees), which is omitted at the proposed square's location. We anticipate that this will be purely a pedestrian public space, where we will place seating with benches. The entire surface will be treated with artificial crushed stone, allowing for water infiltration – terraway. The design of planting trees aims to encourage rest, leisure, and various activities. Trees in a regular grid clearly define the pedestrian area, introduce harmony, and give it a unified and cohesive look. Thus, the Vltava Philharmonic is nestled among trees, which soften the monumentality of the new building from the human's horizon perspective.
The ground floor of the building is internally organized to be open and accessible from various sides. Due to the diversity of access routes, there is no distinctly main entrance to the square, although we assume that the most used of the three possible entrances will be from the newly considered development of Holešovice, from the Vltavská metro station and the Prague-Bubny train station. The main entrance to the philharmonic is emphasized by a protruding outdoor amphitheater, where escalators are also located. The entire designed space is traversable for pedestrians and barrier-free.
The proposed arrangement of the "stones" takes into account a number of problematic routes located beneath the surface. One of them is the route for passing traffic, which runs under the proposed platform. Likewise, we respond by retreating individual objects from the metro route, where deep foundations are not possible due to the location of the tube. This creates a delineation of a public space on the surface of the proposed platform dedicated purely to pedestrians.
Traffic Solution
is based on the fundamental principles of urban and architectural design:
- freeing up the waterfront space from automotive traffic
- connecting the philharmonic space with the waterfront for pedestrians and cyclists
- eliminating the impact of traffic on the area and the philharmonic building itself
- prioritizing pedestrian and bicycle routes in relation to public transportation and service
- enabling access to the philharmonic building from all directions and departure in all directions
- separating visitor traffic (cars, buses) from service freight traffic
The existing grade-separated intersection of Hlávkův Bridge, Bubenská, kpt. Jaroš embankment, and Bubenské embankment is transformed into a "pierced" roundabout with inserted, traffic-light-controlled segments at the level of cycling and pedestrian crossings and at the intersection with the tram line Bubenská – Hlávkův Bridge. The existing underpass on the kpt. Jaroš embankment – Bubenské embankment route is retained. The southeast ramp from Hlávkův Bridge is shifted northward, into a parallel position with the new location of Bubenské embankment. Bubenské embankment is deflected from the existing underpass under Bubenská Street towards the northeast, passing through a new underpass beneath the railway line, intersecting the new tram line route, and both directions bend into Za Viaduktem Street. At the intersection with Argentinská and Jateční streets, Za Viaduktem Street connects to a rectangular-shaped roundabout with existing traffic light signaling in the northeast quadrant of the intersection, creating a small square.
The philharmonic building connects to Bubenské embankment between the intersection with Bubenská Street and Negrelli Viaduct in a tunnel section through bidirectional parallel collector internal communications. From the south side, mainly freight service traffic is connected, including the possibility of entry for TIR trucks. The main access route is anticipated from the MO, from the north via Argentinská Street, with a turning option on the west side, at the new roundabout. The freight route then has a direct exit to the north, towards Argentinská and the MO. From the north side, the main entrance for visitors (cars, buses) and part of the delivery traffic by smaller trucks is connected. The main access route is also anticipated from the MO, from the north via Argentinská Street. For access from the direction of the center (west and south), a ramp for entry into the 2nd basement is proposed.
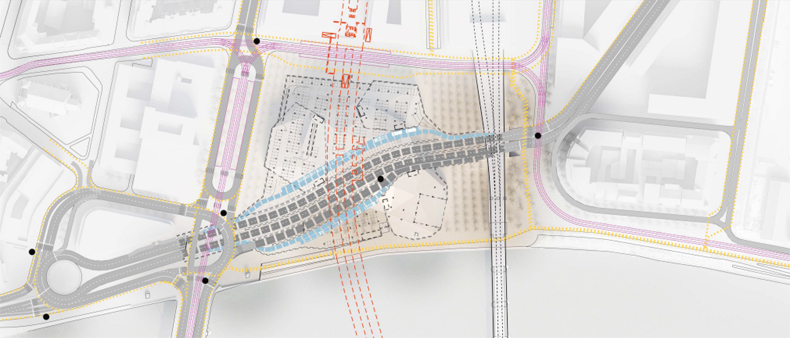 |
| Sepka-filharmonie-04 |
Acoustic Solution Concept
In designing the acoustics of the main hall, we drew from proven solutions applied in similar halls worldwide. The proposed capacity of the hall is 1,820 spectators and a complete symphonic orchestra. The internal volume of the hall, 20,280 m³, provides an ideal ratio of 11.14 m² per person. The organ is situated in the center of the front wall, behind the back of the choir in a traditional arrangement. The shaping of reflective surfaces in their vicinity and in a wider context will ensure even coverage of listening areas with organ music. The hall is designed for orchestral music performances, which corresponds to an optimal reverberation time of 1.8 seconds with the appropriate tolerance band. The overwhelming majority of acoustically absorbent surfaces in the hall are comprised of seating. There are practically no elements on the walls and ceiling with absorption of mid and high frequencies. On the contrary, these surfaces are designed to be reflective, with careful direction or diffusion. This achieves balance in the frequency response of the reverberation time, filling the space with musical sound and beautifully blending individual sounds into clear and beautiful music. The acoustics of the hall are designed uncompromisingly, tailored for orchestral music. For purely organ concerts, the hall is prepared for the installation of a sophisticated electro-acoustic system to extend the reverberation time to 2.6 seconds, which is ideal for organ music performances given the volume of the space.
The small hall is intended for chamber music concerts but also for productions of various genres. As a counterpoint to the main hall, which is addressed traditionally, using purely acoustic means, it is designed as a technological plaything. The natural acoustics of the space are designed to a significantly lower value than would correspond to the minimum requirement for the expected usage. This is a hall with a volume of 8,000 m³ and a capacity of 700 spectators. The reverberation time is set to 0.6 seconds, which is 200 ms less than for spoken word performances. The acoustic field is composed of a sophisticated variable acoustics system that allows the acoustics of the hall to be instantly adapted to specific performances at the push of a button, even during the performance itself. It is thus possible to combine parts of the program where the clarity of spoken word or the quality of reproduced signal is crucial, with live passages of organ music suitable for a Gothic cathedral.
The smallest of the halls, the so-called black box, is designed for the flawless function of a standard electro-acoustic sound system and perfect clarity of spoken word. Frequency-balanced reverberation time is a matter of course. This setting will allow for problem-free operation of a small modern multi-genre cultural hall.
In addition to the halls, the building contains spaces for sound processing. These are designed standardly and purposefully to achieve a top-notch environment for sound workplaces.
A significant issue is, of course, protection against noise and vibrations. Therefore, all spaces requiring noise protection are designed as double-shell with flexible mounting. This ensures the necessary silence for both sound processing and for the audience's perfect enjoyment.
 |
The English translation is powered by AI tool. Switch to Czech to view the original text source.
8 comments
add comment
Subject
Author
Date
Dům v Praze
Mirko Baum
26.05.22 09:31
hezké
Tomáš Hájek
26.05.22 09:53
Návrh je cenný tím,...
šakal
26.05.22 02:23
Měřítko
Vích
26.05.22 04:26
Pro Mirko Bauma
Jan Šépka
29.05.22 04:21
show all comments



