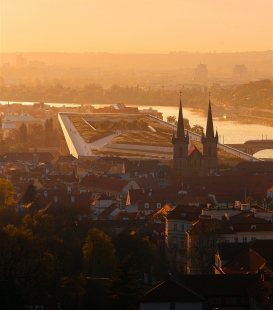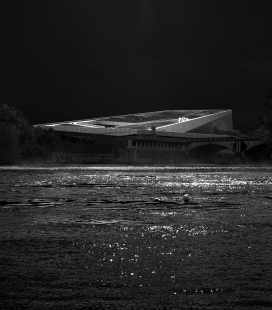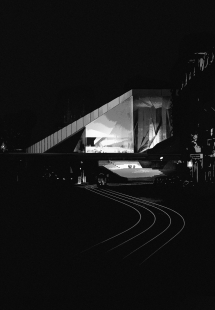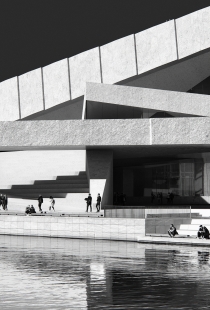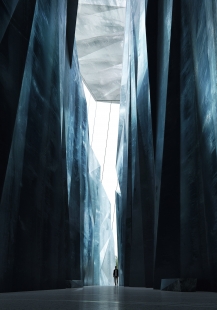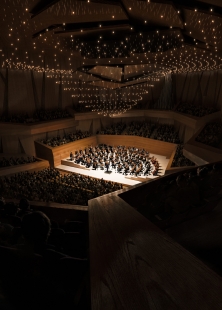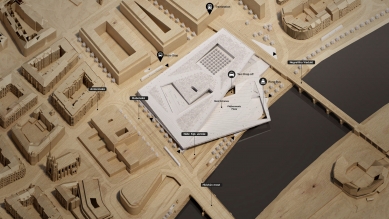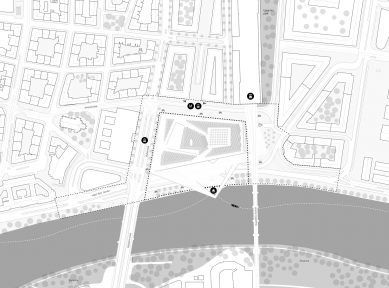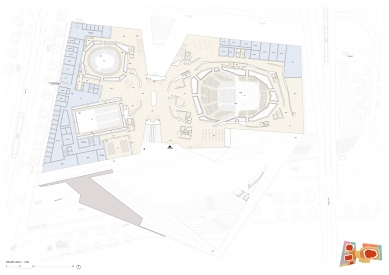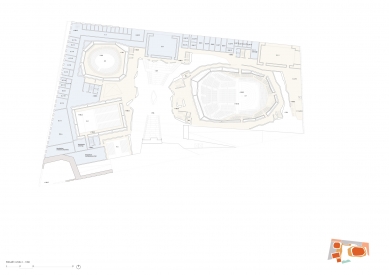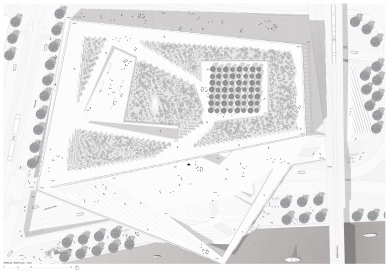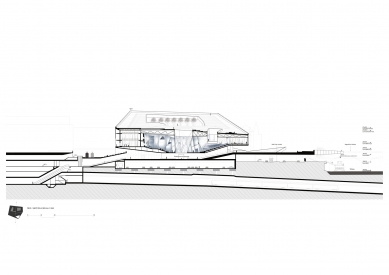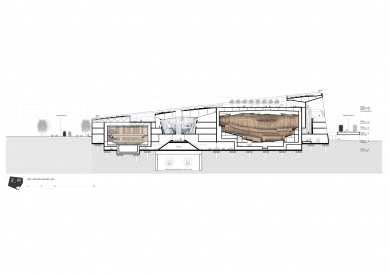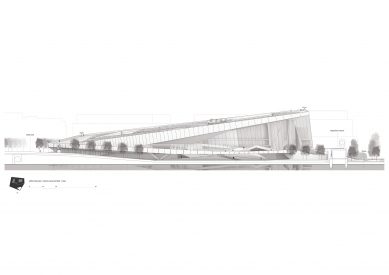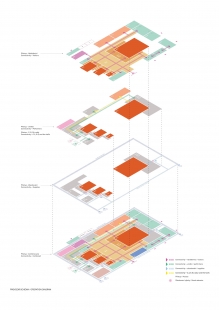
Vltava Philharmonic - 5th place

Project Annotation
We propose an architecture where the boundaries of the ordinary are transcended and the lines cease to be sharp. We ask ourselves – can we create an architecture where multiple ontologies successfully intersect? A new quality of democratic ground – more of a platform than a building. Our answer to this question is a slope and extreme horizontality – truly public and genuinely open – permeable on multiple levels and axes, literally and phenomenologically. At play is the shift of a lithospheric plate by immense and multiplying forces.
Jury Evaluation
The jury primarily appreciated the chosen conceptual solution of the inclined “lithospheric” plate and the gently rising roof landscape, accessible to the public. The horizontality of the building allows for several approaches and paths that lead visitors through its exterior and interior and continue to the main terrace by the river and beyond to the roof, providing a range of surprising spatial moments and views.
The architectural and material solution is very expressive and at times abstract, including the concept of the interior of the main foyer and hall spaces. The shape of the building allows for the use of daylight for most operations, which are appropriately positioned and interconnected. The concept of a green roof is functional, though its sustainability is a question.
The building has a compact shape with good construction and technological solutions, though the execution and maintenance of the granite façade may be more demanding.
The jury considers the complete occupation of the entire block to be less suitable, which, although partially permeable with a public passage, is, for example, very limited in access from Bubenská Street. The orientation of large glazed surfaces towards the viaduct and the solution of the building's plinth evokes a certain closure of the institution. The placement of the creative hub and music library is inappropriate from an operational perspective. The roof landscape and main terrace do not seem sufficiently connected with the surrounding public space of the city.
Further evaluation is needed regarding the lower height, greater length, and overall proportions of the main hall. The scale of the square cantilever above the embankment and river is also debatable, as is the extensive supply solution in the underground level, and the placement of the garage exit under the viaduct is inappropriate.
The proposed solution for pedestrian connections under the Hlávkový Bridge and the routing of cycling traffic along the embankment is less clear. The proposal also apparently does not adhere to the territorial reserve Antonínská-Bubenská.
We propose an architecture where the boundaries of the ordinary are transcended and the lines cease to be sharp. We ask ourselves – can we create an architecture where multiple ontologies successfully intersect? A new quality of democratic ground – more of a platform than a building. Our answer to this question is a slope and extreme horizontality – truly public and genuinely open – permeable on multiple levels and axes, literally and phenomenologically. At play is the shift of a lithospheric plate by immense and multiplying forces.
Jury Evaluation
The jury primarily appreciated the chosen conceptual solution of the inclined “lithospheric” plate and the gently rising roof landscape, accessible to the public. The horizontality of the building allows for several approaches and paths that lead visitors through its exterior and interior and continue to the main terrace by the river and beyond to the roof, providing a range of surprising spatial moments and views.
The architectural and material solution is very expressive and at times abstract, including the concept of the interior of the main foyer and hall spaces. The shape of the building allows for the use of daylight for most operations, which are appropriately positioned and interconnected. The concept of a green roof is functional, though its sustainability is a question.
The building has a compact shape with good construction and technological solutions, though the execution and maintenance of the granite façade may be more demanding.
The jury considers the complete occupation of the entire block to be less suitable, which, although partially permeable with a public passage, is, for example, very limited in access from Bubenská Street. The orientation of large glazed surfaces towards the viaduct and the solution of the building's plinth evokes a certain closure of the institution. The placement of the creative hub and music library is inappropriate from an operational perspective. The roof landscape and main terrace do not seem sufficiently connected with the surrounding public space of the city.
Further evaluation is needed regarding the lower height, greater length, and overall proportions of the main hall. The scale of the square cantilever above the embankment and river is also debatable, as is the extensive supply solution in the underground level, and the placement of the garage exit under the viaduct is inappropriate.
The proposed solution for pedestrian connections under the Hlávkový Bridge and the routing of cycling traffic along the embankment is less clear. The proposal also apparently does not adhere to the territorial reserve Antonínská-Bubenská.
The English translation is powered by AI tool. Switch to Czech to view the original text source.
0 comments
add comment


