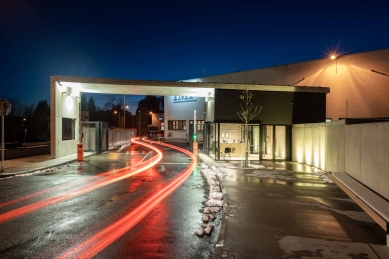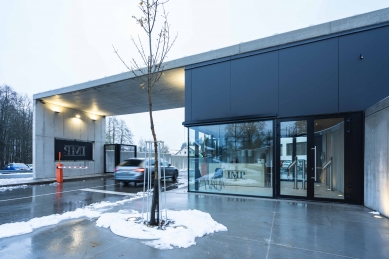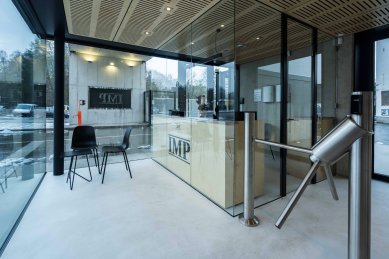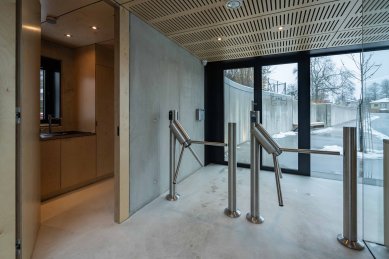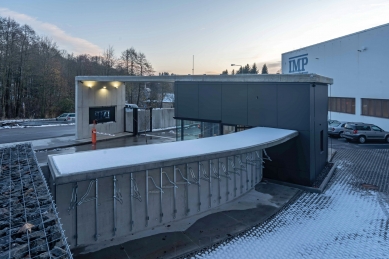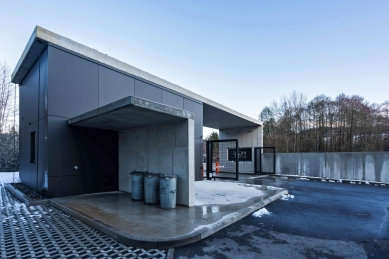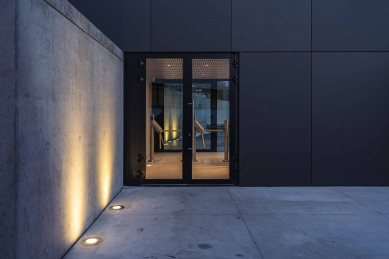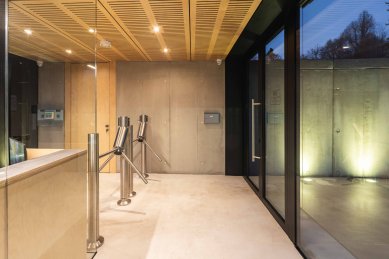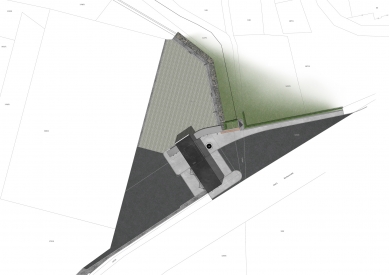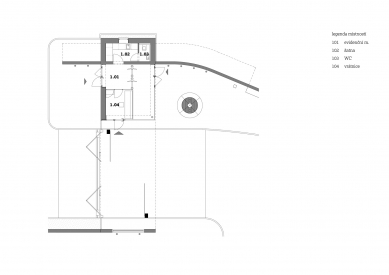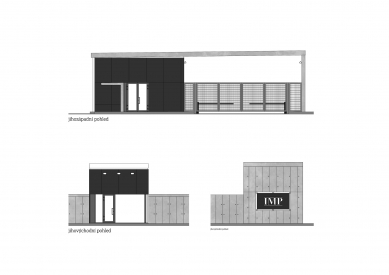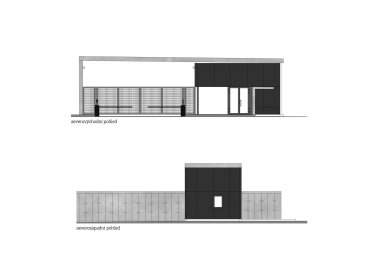
IMP Gatehouse

The new gatehouse has replaced the metal shed at the entrance to the company premises, which did not adequately represent the company in its appearance and did not meet its operational capacity.
A new representative entrance building has been created at the entrance to the premises, an unmistakable gateway that corresponds to the importance of the company.
The reason for the construction was not only to present the company but also to clarify the entire entrance area, improve the traffic situation at the exit from the public road, and facilitate the operation and control of employees, trucks, and others arriving at the premises.
By relocating the gatehouse, its forecourt was expanded to allow for comfortable two-way road traffic, and a bay could be enlarged in front of the entrance for parking a larger number of trucks without restricting the smooth flow of traffic on Rychnovská road. In front of the gatehouse, a small public resting place was created with a planted tree and a bench.
The bay is lined with a concrete wall that captures the surrounding slope and, together with the concrete sidewalk, guides pedestrians to the entrance of the gatehouse and employees to the passage into the premises. Like a thread with a glass bead, the wall extends through the interior of the gatehouse itself. From the public forecourt, one passes through the glazed structure and emerges on the other side inside the premises. Within the premises, the wall transforms into a roofed area for employees' bicycles and trash bins.
The glazed gatehouse rises with a metal superstructure to a height of five meters, where it is covered by a concrete slab that subsequently spans the access and exit road to the premises. The ceiling slab with the gatehouse on one side and the concrete wall with the company logo on the other side by the Rychnovská road creates a generous passageway. Outside of operational hours, the passage is closed by an automatic folding gate.
The aforementioned concrete wall divides the internal space of the gatehouse into a publicly accessible transparent part with a passage for employees, a glass nook for the gatekeeper, and a space for visitors, and a non-public part behind the wall with the gatekeeper's background. The sight-visible concrete and glass in the interior are complemented by furnishings and ceiling panels made of birch plywood and stainless steel turnstiles.
A new representative entrance building has been created at the entrance to the premises, an unmistakable gateway that corresponds to the importance of the company.
The reason for the construction was not only to present the company but also to clarify the entire entrance area, improve the traffic situation at the exit from the public road, and facilitate the operation and control of employees, trucks, and others arriving at the premises.
By relocating the gatehouse, its forecourt was expanded to allow for comfortable two-way road traffic, and a bay could be enlarged in front of the entrance for parking a larger number of trucks without restricting the smooth flow of traffic on Rychnovská road. In front of the gatehouse, a small public resting place was created with a planted tree and a bench.
The bay is lined with a concrete wall that captures the surrounding slope and, together with the concrete sidewalk, guides pedestrians to the entrance of the gatehouse and employees to the passage into the premises. Like a thread with a glass bead, the wall extends through the interior of the gatehouse itself. From the public forecourt, one passes through the glazed structure and emerges on the other side inside the premises. Within the premises, the wall transforms into a roofed area for employees' bicycles and trash bins.
The glazed gatehouse rises with a metal superstructure to a height of five meters, where it is covered by a concrete slab that subsequently spans the access and exit road to the premises. The ceiling slab with the gatehouse on one side and the concrete wall with the company logo on the other side by the Rychnovská road creates a generous passageway. Outside of operational hours, the passage is closed by an automatic folding gate.
The aforementioned concrete wall divides the internal space of the gatehouse into a publicly accessible transparent part with a passage for employees, a glass nook for the gatekeeper, and a space for visitors, and a non-public part behind the wall with the gatekeeper's background. The sight-visible concrete and glass in the interior are complemented by furnishings and ceiling panels made of birch plywood and stainless steel turnstiles.
atakarchitekti
The English translation is powered by AI tool. Switch to Czech to view the original text source.
0 comments
add comment


