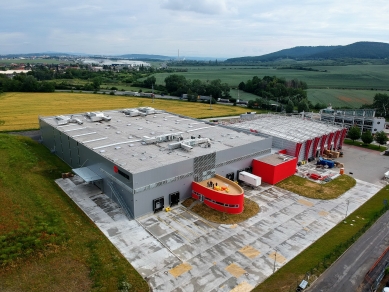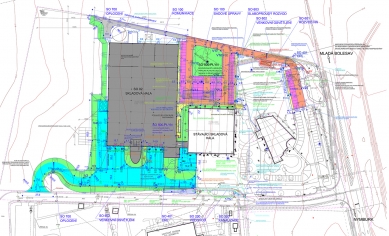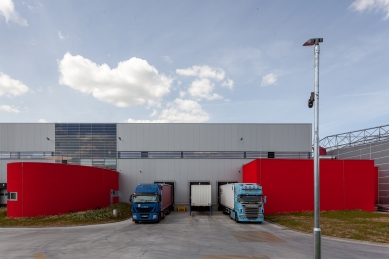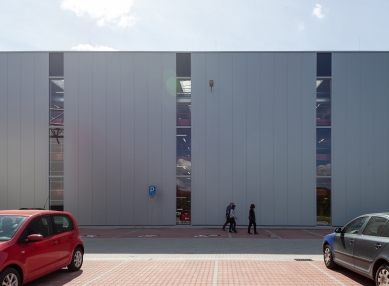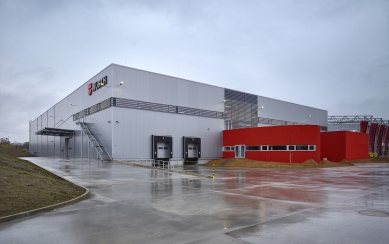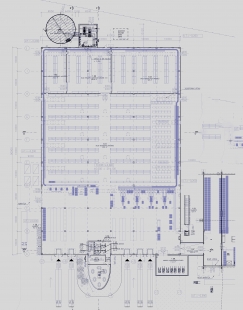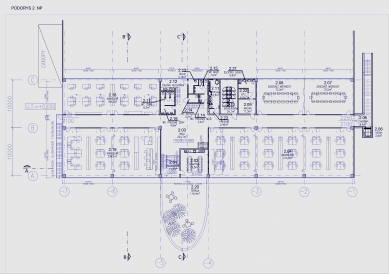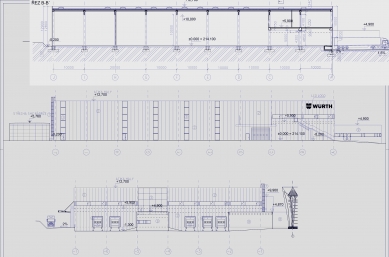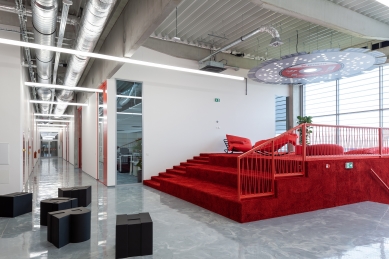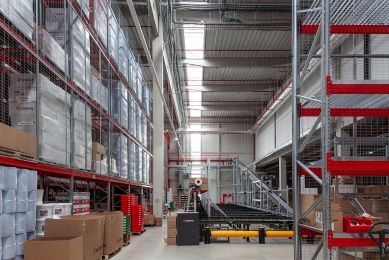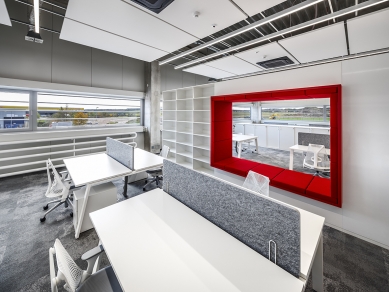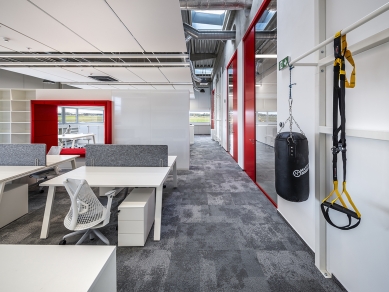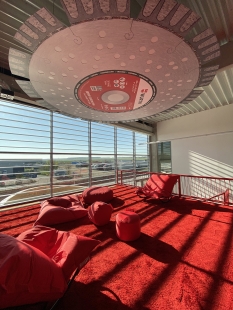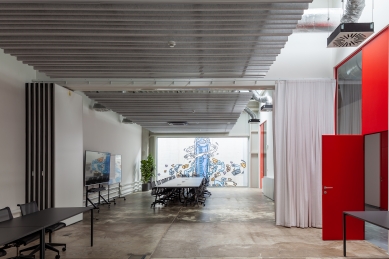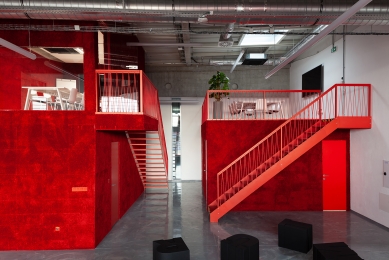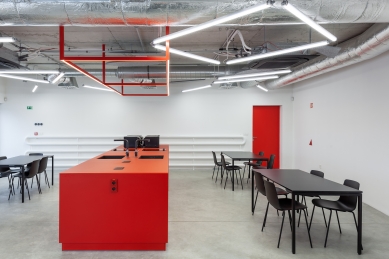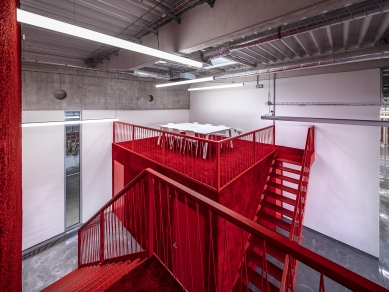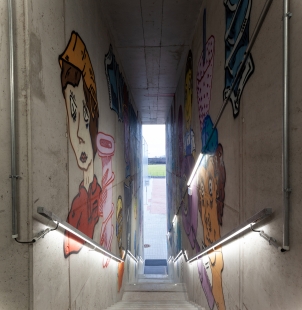
<WÜRTH manufacturing hall>

The investor's task was to complete another warehouse building (next to the already functioning one) with integrated administration and auxiliary technological operations. At first glance, a typical assignment for a logistics building, of which there are many alongside highways. We asked ourselves (and the investor) whether such a building could be constructed differently, as a machine, but with a soul inside? A warehouse as a perfect tool, a perfectly functioning, well-oiled and adjusted machine. WÜRTH MACHINE in the words of Kraftwerk. Commerce, manufacturing, industry, rationality, functionality, just like the production of a company known for its high standard of tools, equipment, or machines. Prepare, unlock, load, transport! The basis of the solution is the combination of functional and spatial requirements with the effort to humanize the assignment, which was the main theme of our mutual cooperation. The substantial mass of the warehouse is divided along two axes. In the "y" axis, we concentrate all the functions required from the new warehouse behind one another: the administrative part, the part for storing hazardous substances, and the main part of the warehouse. The whole creates the basic functional MODULE 20 × 95 m. The functional module is distinguished by cladding in AL sheets in corporate colors. The "x" axis oriented from North to South is the growth axis. One can stack both the entire functional module and its sub-parts side by side. All axes are rhythmized every 5 m. The load-bearing elements of the warehouse skeleton have a span of 20 m, and the load-bearing elements of the administration allow for an open layout of 10 m. From the operationally given box emerges the bow of a ship, in which is the drivers' facilities, a cafeteria, and on the roof, an outdoor terrace for employees.
From the outside a machine, but inside, people are working. People are not machines, they cannot be programmed or fully predicted. The interior responds to this contrasting characteristic. It is a balancing element; the environment is designed to be more residential, with generous recreational and entertaining elements. Size-wise and proportionally, the house is divided approximately as follows: office areas approximately 1,500 m² for about 100 employees (of which about 1/3 is shared recreational communication space), warehouse approximately 5,200 m² for about 20 workers, auxiliary technological operations approximately 1,000 m².
All construction, load-bearing, and structural elements are left visible; we see in them a natural beauty and authenticity, and a person inside the house can see how the house is statically constructed. We also treat technologies in a way that allows one to see how and what heats, cools, ventilates, and drains the waste from the house. The orientation system in the form of a fun comic refers to the story of Würth as a multinational company with its history. The shared offices feature various fitness elements along their entire length where one can stretch, exercise, and relax while working (we constantly urged that people should exercise here, and supposedly they do). Boxing bags, TRX straps hang from pull-up bars, ladders, and parallel bars. On the open concrete surfaces, there is graffiti referencing the investor's products. A giant drawing of a drill is the main motif for the large meeting room and lightens the managerial atmosphere of important meetings. We work with indoor greenery, using familiar materials differently (carpets on the walls, raw concrete coatings, the absence of so-called "final" floors). We work with light from above, evenly illuminating the open shared office in a factory-like manner. The products manufactured by the investor are used differently, in other, surprising contexts (a grinding wheel as light). Some are used as masonry tools (imprints in plaster, overlapping some joints with grinding wheels, etc.). We left some construction and technological processes paused in their development, if possible and approved by the client, to reduce the process cost, let the technology itself stand out, or simply discover something new for ourselves. We created generous social spaces where people can work outside of their workstations, relax, communicate, and have fun (and yes, they are having fun). We urged the investor not to skimp on office furniture; the chairs are Herman Miller Sayl, and the furniture is adjustable, allowing for proper and healthy ergonomics regarding the different heights and weights of employees).
The collaboration took place in an exceptionally human and good manner, with praise for Metrostav for a professional yet enjoyable process, and of course to the client who could have taken an easier route. Nevertheless, he chose this one, and in the end, it hopefully returned to everyone in the form of a nicely experienced shared year of life.
From the outside a machine, but inside, people are working. People are not machines, they cannot be programmed or fully predicted. The interior responds to this contrasting characteristic. It is a balancing element; the environment is designed to be more residential, with generous recreational and entertaining elements. Size-wise and proportionally, the house is divided approximately as follows: office areas approximately 1,500 m² for about 100 employees (of which about 1/3 is shared recreational communication space), warehouse approximately 5,200 m² for about 20 workers, auxiliary technological operations approximately 1,000 m².
All construction, load-bearing, and structural elements are left visible; we see in them a natural beauty and authenticity, and a person inside the house can see how the house is statically constructed. We also treat technologies in a way that allows one to see how and what heats, cools, ventilates, and drains the waste from the house. The orientation system in the form of a fun comic refers to the story of Würth as a multinational company with its history. The shared offices feature various fitness elements along their entire length where one can stretch, exercise, and relax while working (we constantly urged that people should exercise here, and supposedly they do). Boxing bags, TRX straps hang from pull-up bars, ladders, and parallel bars. On the open concrete surfaces, there is graffiti referencing the investor's products. A giant drawing of a drill is the main motif for the large meeting room and lightens the managerial atmosphere of important meetings. We work with indoor greenery, using familiar materials differently (carpets on the walls, raw concrete coatings, the absence of so-called "final" floors). We work with light from above, evenly illuminating the open shared office in a factory-like manner. The products manufactured by the investor are used differently, in other, surprising contexts (a grinding wheel as light). Some are used as masonry tools (imprints in plaster, overlapping some joints with grinding wheels, etc.). We left some construction and technological processes paused in their development, if possible and approved by the client, to reduce the process cost, let the technology itself stand out, or simply discover something new for ourselves. We created generous social spaces where people can work outside of their workstations, relax, communicate, and have fun (and yes, they are having fun). We urged the investor not to skimp on office furniture; the chairs are Herman Miller Sayl, and the furniture is adjustable, allowing for proper and healthy ergonomics regarding the different heights and weights of employees).
The collaboration took place in an exceptionally human and good manner, with praise for Metrostav for a professional yet enjoyable process, and of course to the client who could have taken an easier route. Nevertheless, he chose this one, and in the end, it hopefully returned to everyone in the form of a nicely experienced shared year of life.
The English translation is powered by AI tool. Switch to Czech to view the original text source.


